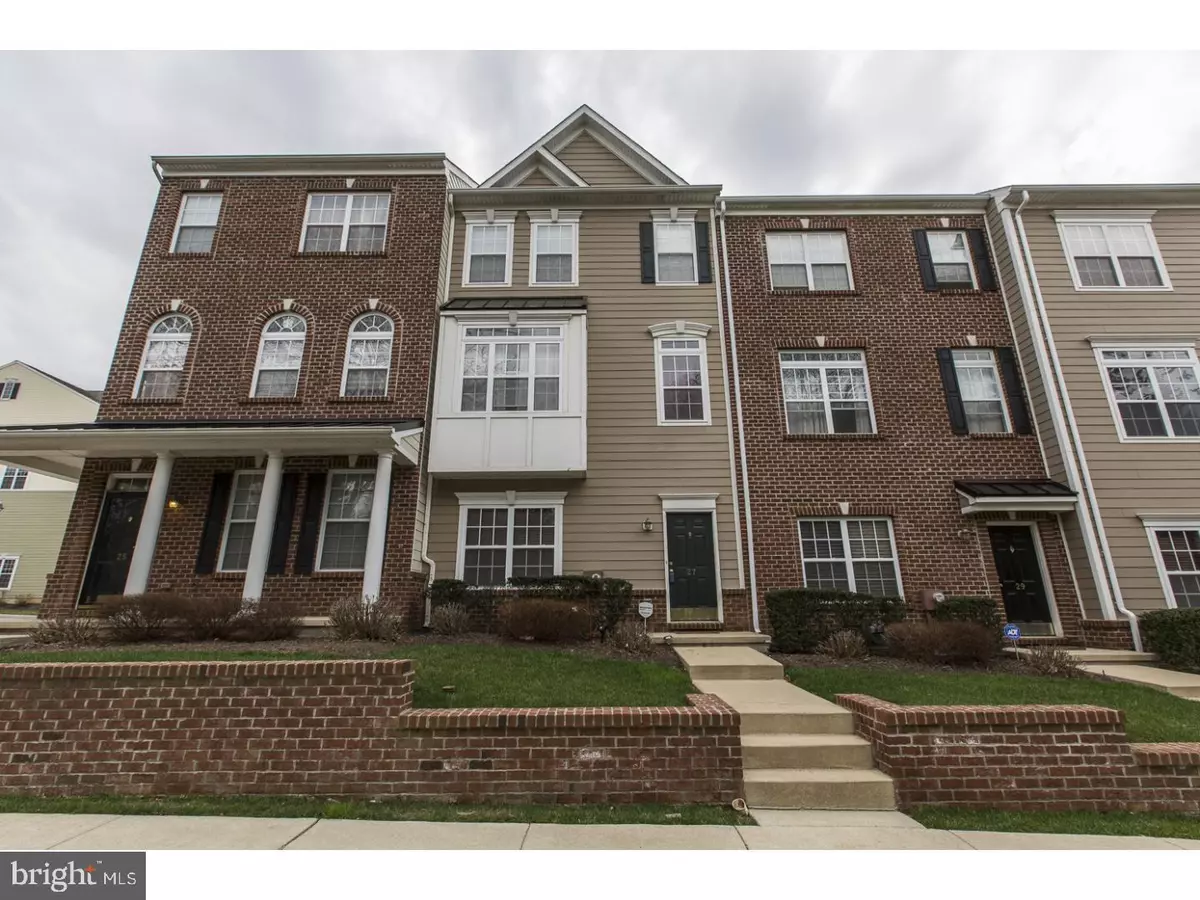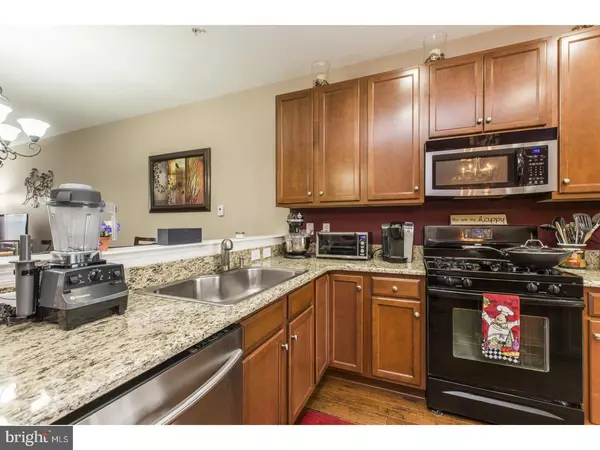$398,000
$400,000
0.5%For more information regarding the value of a property, please contact us for a free consultation.
27 DARLEY RD Claymont, DE 19703
3 Beds
3 Baths
1,900 SqFt
Key Details
Sold Price $398,000
Property Type Townhouse
Sub Type Interior Row/Townhouse
Listing Status Sold
Purchase Type For Sale
Square Footage 1,900 sqft
Price per Sqft $209
Subdivision Darley Green
MLS Listing ID DENC2045380
Sold Date 08/22/23
Style Contemporary
Bedrooms 3
Full Baths 2
Half Baths 1
HOA Fees $75/mo
HOA Y/N Y
Abv Grd Liv Area 1,900
Originating Board BRIGHT
Year Built 2010
Annual Tax Amount $2,289
Tax Year 2022
Lot Size 1,307 Sqft
Acres 0.03
Lot Dimensions 0.00 x 0.00
Property Description
Beautifully well maintained Town Home with many upgrades. Nicely landscaped lawn to the front entrance of this stately home. Step inside onto rich Chesapeake Hickory Plank hardwood flooring that continues throughout the main level and first-floor den/office. The open floor plan is complimented by 9-foot ceilings and a professionally painted neutral color palate. Guests will feel at home in the spacious living room complete with a sun-filled bay window surrounded by custom window treatments. The adjacent formal dining room, complete with a chandelier, offers an elegant space for hosting dinner parties. The heart of this home is the gourmet kitchen! Prepare your favorite meals surrounded by granite countertops and high-efficiency stainless steel Samsung appliances. 42" furniture quality cabinets and a pantry keep all of your cooking essentials organized. Enjoy a quick meal at the oversized center island with seating or dine with friends and family in the breakfast area featuring a gorgeous chandelier. Step through the sliding glass doors, surrounded by custom retractable light-blocking window treatments, to the large deck. The perfect place for outdoor dining and grilling! LED solar lamppost tops allow you to enjoy this space any time of day. Back inside, a powder room for guests completes the main level. Follow the staircase, with professionally stained handrails, to the third level where you will find the serene master suite. End the day in this relaxing space offering custom Roman shade window treatments. A large walk-in closet perfect for all of your storage needs! The designer master bathroom offers a dual vanity with upgraded counters, a custom light fixture, upgraded flooring, and a convenient linen closet. Two additional generous-sized bedrooms, one featuring custom-designed and installed wainscoting, share a nicely appointed full bathroom. The possibilities are endless in the first-floor den area! This space features dimmable lighting and is pre-wired for surround sound making it the perfect family room or media room. The unfinished full bathroom is ready for your ideas or can be used as an additional storage area. Do not miss the attached two-car garage with built-in shelves, a coated floor, and painted walls for your vehicles and outdoor toys. Conveniently located close to I-495/95, walk to Amtrak & Septa rail, and a growing shopping district. This property won't last come see it now!
Location
State DE
County New Castle
Area Brandywine (30901)
Zoning ST
Rooms
Other Rooms Living Room, Bedroom 3, Kitchen, Breakfast Room, Bedroom 1, Office, Bathroom 1, Bathroom 2, Half Bath
Interior
Interior Features Breakfast Area, Carpet, Combination Dining/Living, Kitchen - Eat-In, Recessed Lighting, Wood Floors
Hot Water Electric
Heating Forced Air
Cooling Central A/C
Flooring Carpet, Hardwood, Vinyl
Equipment Dishwasher, Dryer, Microwave, Oven/Range - Gas, Stainless Steel Appliances, Washer
Appliance Dishwasher, Dryer, Microwave, Oven/Range - Gas, Stainless Steel Appliances, Washer
Heat Source Natural Gas
Exterior
Parking Features Garage - Rear Entry, Garage Door Opener, Inside Access
Garage Spaces 2.0
Water Access N
Roof Type Shingle
Accessibility None
Attached Garage 2
Total Parking Spaces 2
Garage Y
Building
Story 2.5
Foundation Slab
Sewer Public Sewer
Water Public
Architectural Style Contemporary
Level or Stories 2.5
Additional Building Above Grade, Below Grade
New Construction N
Schools
School District Brandywine
Others
Senior Community No
Tax ID 06-072.00-113
Ownership Fee Simple
SqFt Source Assessor
Acceptable Financing Cash, FHA, Conventional, VA
Listing Terms Cash, FHA, Conventional, VA
Financing Cash,FHA,Conventional,VA
Special Listing Condition Standard
Read Less
Want to know what your home might be worth? Contact us for a FREE valuation!

Our team is ready to help you sell your home for the highest possible price ASAP

Bought with Daniel Frampton • Compass





