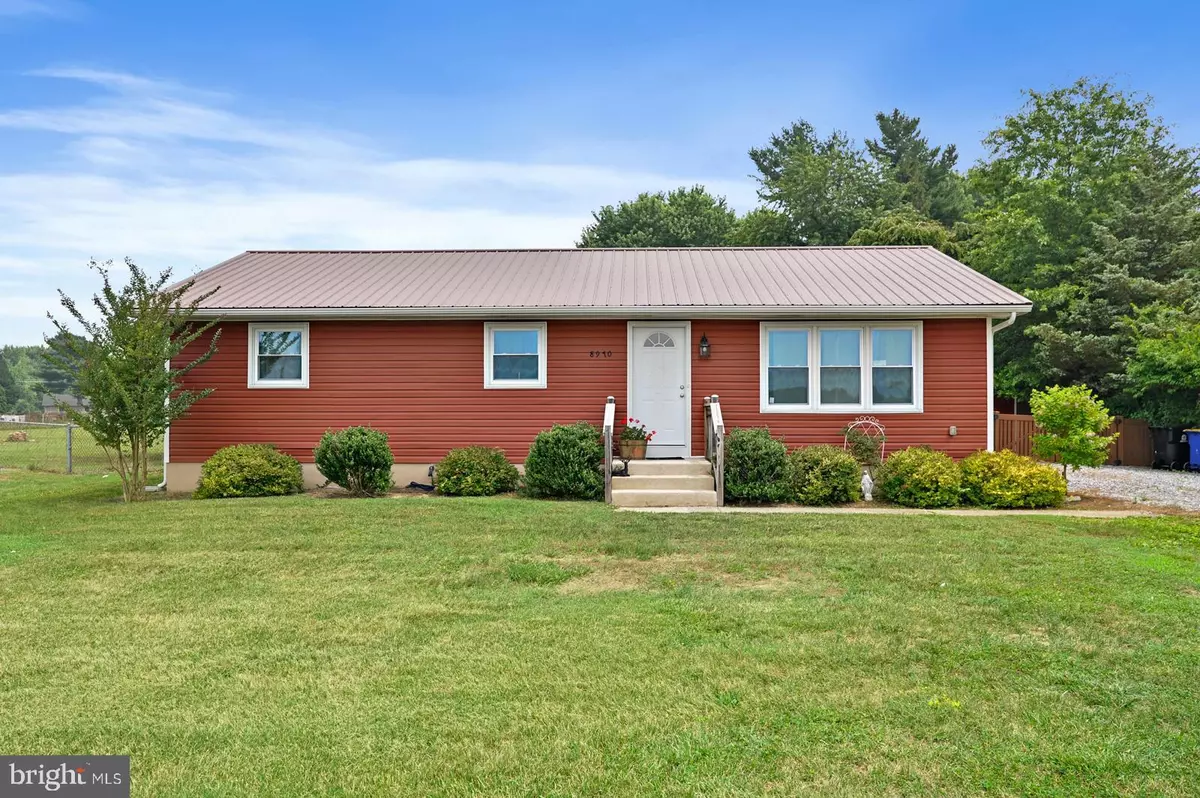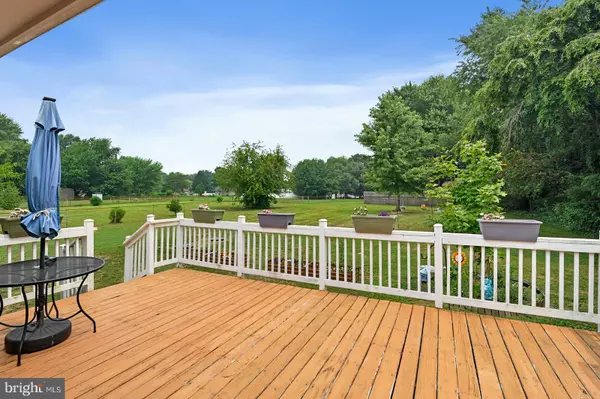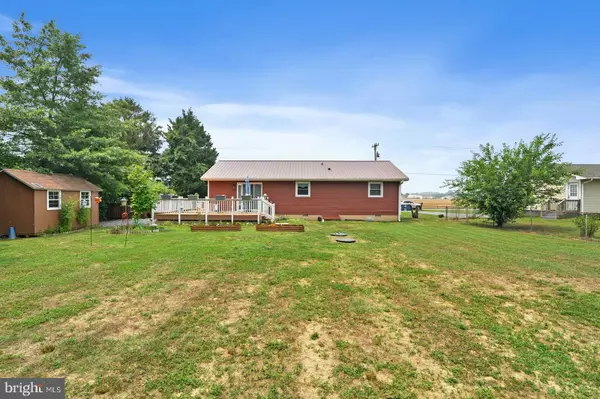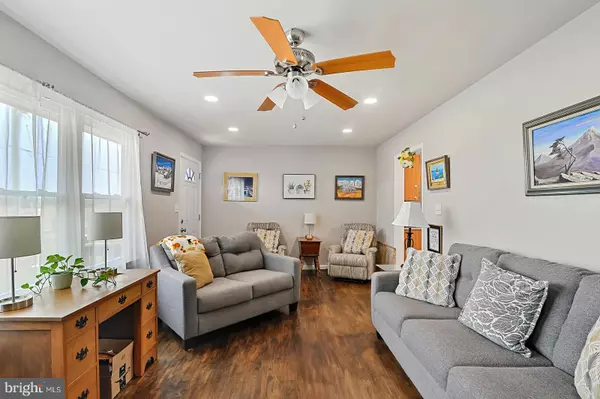$239,000
$229,000
4.4%For more information regarding the value of a property, please contact us for a free consultation.
8970 CANTERBURY RD Felton, DE 19943
3 Beds
2 Baths
1,123 SqFt
Key Details
Sold Price $239,000
Property Type Single Family Home
Listing Status Sold
Purchase Type For Sale
Square Footage 1,123 sqft
Price per Sqft $212
Subdivision Canterbury
MLS Listing ID DEKT2020826
Sold Date 07/28/23
Style Ranch/Rambler
Bedrooms 3
Full Baths 1
Half Baths 1
HOA Y/N N
Abv Grd Liv Area 1,123
Originating Board BRIGHT
Year Built 1972
Annual Tax Amount $556
Tax Year 2022
Lot Size 0.397 Acres
Acres 0.4
Lot Dimensions 85.00 x 204.80
Property Description
Welcome to 8970 Canterbury. Great 3 bedroom 1 1/2 bath rancher with all major upgrades recently made. New HVAC system, water heater and roof. Updated electric and septic all done in 2018. The home is fully fenced and has a great shed for extra storage. large yard and deck perfect for entertaining. Home features wood floors and tile no carpet. Bedrooms are good size and bright. More pics to follow. Showings start 7/1.
Location
State DE
County Kent
Area Lake Forest (30804)
Zoning AR
Rooms
Main Level Bedrooms 3
Interior
Hot Water Electric
Heating Central
Cooling Central A/C
Heat Source None
Laundry Has Laundry, Main Floor
Exterior
Water Access N
Roof Type Metal
Accessibility 2+ Access Exits
Garage N
Building
Story 1
Sewer Gravity Sept Fld
Water Well
Architectural Style Ranch/Rambler
Level or Stories 1
Additional Building Above Grade, Below Grade
New Construction N
Schools
School District Lake Forest
Others
Pets Allowed Y
Senior Community No
Tax ID SM-00-12004-02-3800-000
Ownership Fee Simple
SqFt Source Assessor
Acceptable Financing Conventional, FHA, VA
Listing Terms Conventional, FHA, VA
Financing Conventional,FHA,VA
Special Listing Condition Standard
Pets Allowed No Pet Restrictions
Read Less
Want to know what your home might be worth? Contact us for a FREE valuation!

Our team is ready to help you sell your home for the highest possible price ASAP

Bought with Hannah Cunningham • Tesla Realty Group, LLC





