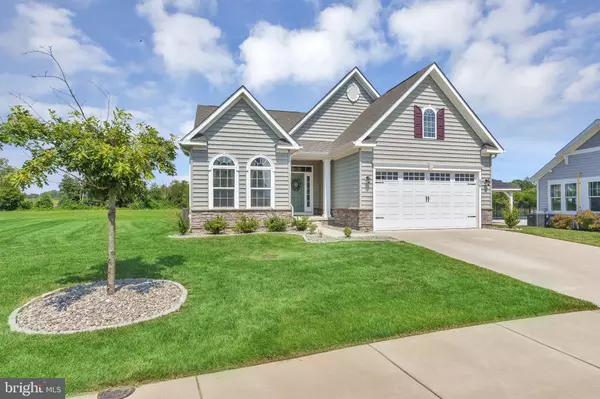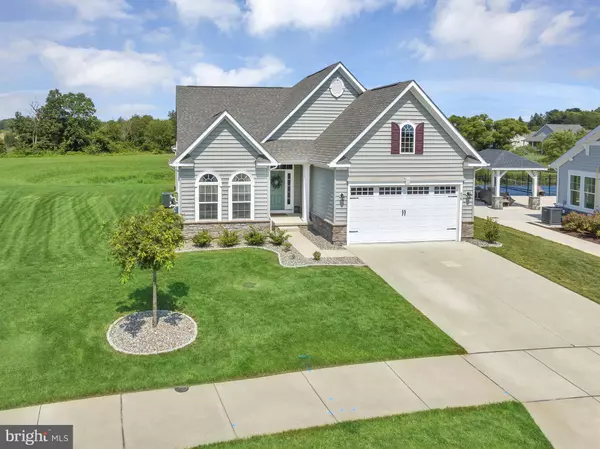$542,000
$549,900
1.4%For more information regarding the value of a property, please contact us for a free consultation.
636 SWANSEA DR Middletown, DE 19709
3 Beds
3 Baths
2,600 SqFt
Key Details
Sold Price $542,000
Property Type Single Family Home
Sub Type Detached
Listing Status Sold
Purchase Type For Sale
Square Footage 2,600 sqft
Price per Sqft $208
Subdivision Preserve At Deep Crk
MLS Listing ID DENC2045930
Sold Date 08/30/23
Style Ranch/Rambler
Bedrooms 3
Full Baths 3
HOA Fees $125/mo
HOA Y/N Y
Abv Grd Liv Area 2,600
Originating Board BRIGHT
Year Built 2019
Annual Tax Amount $3,071
Tax Year 2022
Lot Size 10,018 Sqft
Acres 0.23
Lot Dimensions 0.00 x 0.00
Property Description
Meticulously kept ranch boasts 3 bedrooms, 3 full bathrooms & a FINISHED BASEMENT. Located in the 55+ active adult section “The Legacy” of the Preserve at Deep Creek, an amenity-rich community located in the heart of Middletown. Here you will enjoy a low maintenance lifestyle with LAWNCARE COVERED by the HOA and access to all community amenities, including 2 COMMUNITY POOLS. This home was just built in 2019 and still feels ‘like new' – but without the wait for new construction! Arrive to find a 2-CAR GARAGE leading up to the charming entryway, with beaded siding and a stone water table accenting the façade. Enter into the foyer where you will notice the arched doorways, crown molding and beautiful HANDSCRAPED LAMINATE HARDWOOD FLOORS that run throughout the common areas. Straight ahead, you will enter the living room, which is completely open to the kitchen and dining room. The OPEN CONCEPT FLOORPLAN offers a fantastic layout for entertaining, and the vaulted ceiling adds to the already open and airy feel. The kitchen features: GRANITE countertops, STAINLESS STEEL APPLIANCES, beveled subway tile backsplash, crown molding, a pantry, & an island. The dining area is adjacent to the kitchen and double doors lead to the 14'x16' COVERED PORCH. The porch offers stunning views of the PREMIUM LOT that BACKS TO OPEN SPACE. This is the perfect place to enjoy outdoor dining and relaxation. Back inside and open to the kitchen is the living room. The living room boasts a gas fireplace, a ceiling fan, & tons of natural sunlight. An arched doorway from the living room leads to the spacious master suite. The master suite flaunts a tray ceiling, a WALK-IN CLOSET, & a full master bath. The master bathroom features a double vanity, tile floors, a tiled shower with upgraded glass, & a linen closet. All bedrooms include ceiling fans, upgraded carpet and padding. Also on this level, you will find another full bathroom and the laundry room. If you're looking for more space, you'll find it here in the huge, finished basement. The basement offers a spacious family room, a media room/home office & a full bathroom. Other notable features include: tankless water heater, upgraded lighting throughout, several Wi-Fi-controlled switches, Ring Doorbell, & kitchen/laundry appliances included. Conveniently located next door to the 55+ community clubhouse, pool & pickleball courts. Other amenities include: basketball courts, dog park, tennis courts, & fire pits. Residents of The Legacy section of this community enjoy access to all amenities in both the age-restricted and non-age restricted areas. Located near to downtown Middletown for tons of shopping and just minutes from major roadways, for ease of commute. Don't wait, schedule your tour today before it's too late!
Location
State DE
County New Castle
Area South Of The Canal (30907)
Zoning 23R-3
Rooms
Other Rooms Living Room, Dining Room, Primary Bedroom, Bedroom 2, Bedroom 3, Kitchen, Family Room, Laundry, Office, Screened Porch
Basement Fully Finished
Main Level Bedrooms 3
Interior
Interior Features Ceiling Fan(s), Combination Kitchen/Dining, Entry Level Bedroom, Floor Plan - Open, Kitchen - Eat-In, Kitchen - Island, Primary Bath(s), Recessed Lighting, Upgraded Countertops, Walk-in Closet(s), Crown Moldings, Pantry
Hot Water Natural Gas
Heating Forced Air
Cooling Central A/C
Flooring Carpet, Engineered Wood
Fireplaces Number 1
Fireplaces Type Gas/Propane
Equipment Stainless Steel Appliances
Fireplace Y
Appliance Stainless Steel Appliances
Heat Source Natural Gas
Laundry Main Floor
Exterior
Exterior Feature Porch(es), Enclosed
Parking Features Garage - Front Entry, Built In, Garage Door Opener, Inside Access
Garage Spaces 4.0
Amenities Available Basketball Courts, Club House, Dog Park, Pool - Outdoor, Picnic Area, Tennis Courts, Swimming Pool
Water Access N
Accessibility None
Porch Porch(es), Enclosed
Attached Garage 2
Total Parking Spaces 4
Garage Y
Building
Lot Description Backs - Open Common Area, Premium
Story 1
Foundation Concrete Perimeter
Sewer Public Sewer
Water Public
Architectural Style Ranch/Rambler
Level or Stories 1
Additional Building Above Grade, Below Grade
Structure Type Vaulted Ceilings
New Construction N
Schools
School District Appoquinimink
Others
HOA Fee Include Lawn Maintenance,Pool(s)
Senior Community Yes
Age Restriction 55
Tax ID 23-018.00-115
Ownership Fee Simple
SqFt Source Assessor
Special Listing Condition Standard
Read Less
Want to know what your home might be worth? Contact us for a FREE valuation!

Our team is ready to help you sell your home for the highest possible price ASAP

Bought with Michael Doyle • Century 21 Emerald





