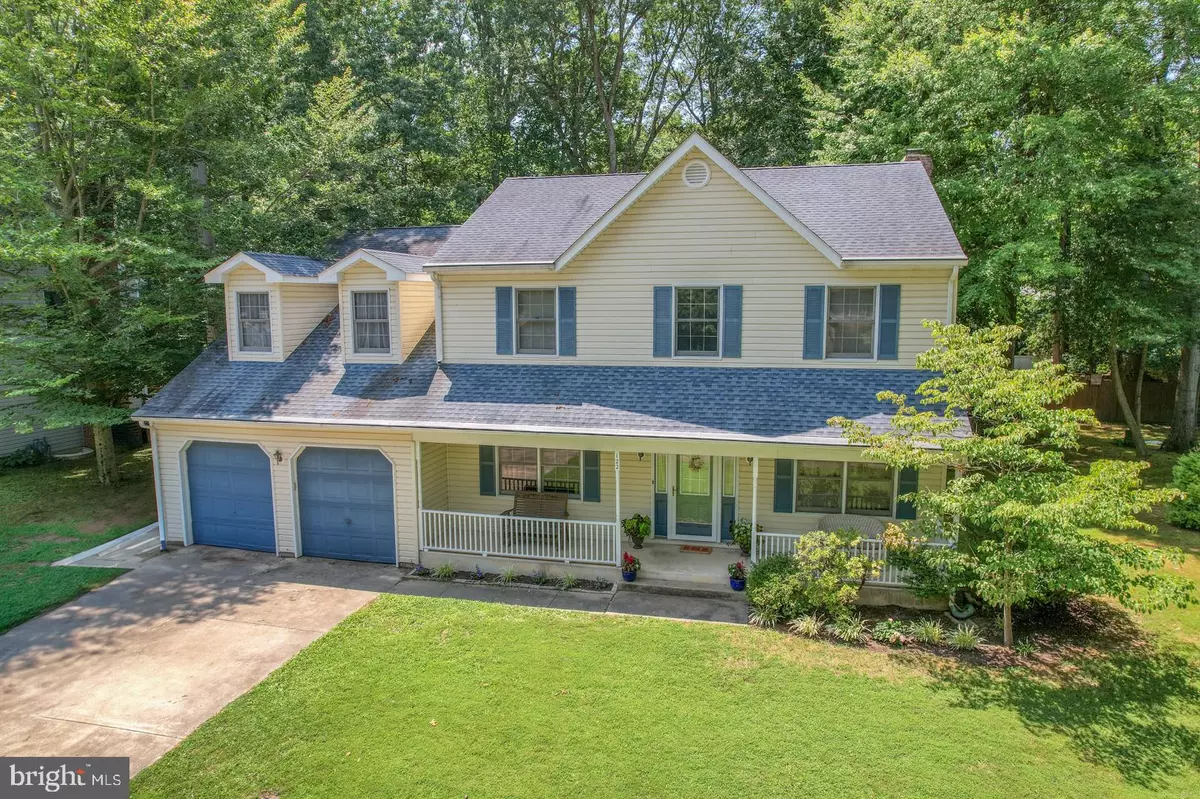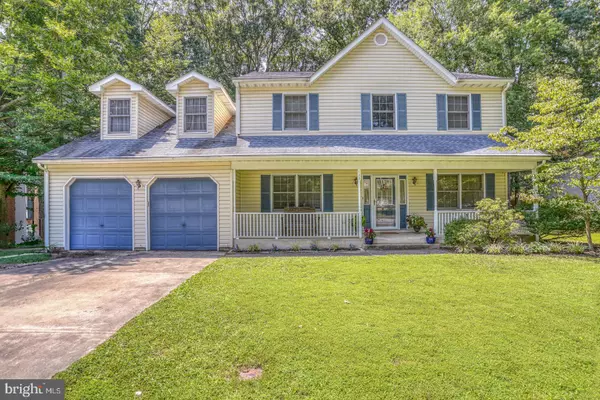$389,900
$389,900
For more information regarding the value of a property, please contact us for a free consultation.
122 RED OAK DR Dover, DE 19904
4 Beds
3 Baths
2,868 SqFt
Key Details
Sold Price $389,900
Property Type Single Family Home
Sub Type Detached
Listing Status Sold
Purchase Type For Sale
Square Footage 2,868 sqft
Price per Sqft $135
Subdivision Hidden Oaks
MLS Listing ID DEKT2021582
Sold Date 08/31/23
Style Contemporary
Bedrooms 4
Full Baths 2
Half Baths 1
HOA Y/N N
Abv Grd Liv Area 2,868
Originating Board BRIGHT
Year Built 1990
Annual Tax Amount $2,949
Tax Year 2022
Lot Size 10,018 Sqft
Acres 0.23
Lot Dimensions 72.00 x 150.16
Property Description
TRANQUIL SETTING SETS OF THIS COLONIAL HOME. The home is located in the peaceful residential community of Hidden Oaks and offers many features such as 2-car garage, large sunroom, partially fenced yard, inviting front porch and back porch to enjoy your morning coffee. As you enter the home you have a large formal living room to your right, dining room to your left with butler pantry all with wood flooring. The kitchen features tile flooring, granite countertops with lots of space for all your cooking needs and a desk area. The breakfast area has a large Bow window perfect for raising plants and the laundry room off the kitchen area is also tiled and has a door to the garage and the quaint back porch. The family room with fireplace has a slider to the large sunroom. The staircase to the second level also features wood floors and three bedrooms w/carpet and ample closet space. The large owner's suite offers 2 skylights, wood flooring, large walk-in closet and large full bath w/skylight, two vanities, shower stall and whirlpool tub. The sellers are retiring and would love to stay but need to be near family.
Location
State DE
County Kent
Area Capital (30802)
Zoning R10
Rooms
Other Rooms Living Room, Dining Room, Primary Bedroom, Bedroom 2, Bedroom 3, Kitchen, Family Room, Bedroom 1, Sun/Florida Room, Other
Interior
Interior Features Skylight(s), Kitchen - Eat-In, Butlers Pantry, Family Room Off Kitchen, Formal/Separate Dining Room, Stall Shower, Walk-in Closet(s)
Hot Water Natural Gas
Heating Forced Air
Cooling Central A/C
Flooring Wood, Tile/Brick, Carpet
Fireplaces Number 1
Fireplaces Type Wood
Fireplace Y
Heat Source Natural Gas
Laundry Main Floor
Exterior
Exterior Feature Porch(es), Patio(s)
Parking Features Built In, Garage - Front Entry, Garage Door Opener, Inside Access
Garage Spaces 2.0
Water Access N
Roof Type Shingle
Accessibility None
Porch Porch(es), Patio(s)
Attached Garage 2
Total Parking Spaces 2
Garage Y
Building
Story 2
Foundation Brick/Mortar
Sewer Public Sewer
Water Public
Architectural Style Contemporary
Level or Stories 2
Additional Building Above Grade, Below Grade
New Construction N
Schools
School District Capital
Others
Senior Community No
Tax ID ED-05-06714-04-0700-000
Ownership Fee Simple
SqFt Source Estimated
Special Listing Condition Standard
Read Less
Want to know what your home might be worth? Contact us for a FREE valuation!

Our team is ready to help you sell your home for the highest possible price ASAP

Bought with KATHERINE K SEACORD • LESTER REALTY INC.





