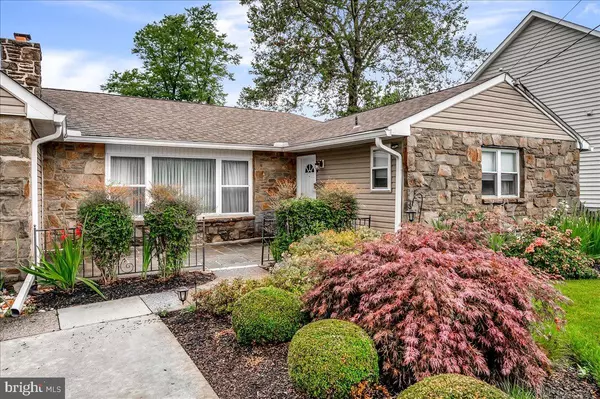$420,000
$385,000
9.1%For more information regarding the value of a property, please contact us for a free consultation.
604 MARSH RD Wilmington, DE 19809
4 Beds
3 Baths
2,406 SqFt
Key Details
Sold Price $420,000
Property Type Single Family Home
Sub Type Detached
Listing Status Sold
Purchase Type For Sale
Square Footage 2,406 sqft
Price per Sqft $174
Subdivision North Hills
MLS Listing ID DENC2045552
Sold Date 08/31/23
Style Ranch/Rambler
Bedrooms 4
Full Baths 3
HOA Y/N N
Abv Grd Liv Area 1,300
Originating Board BRIGHT
Year Built 1961
Annual Tax Amount $2,894
Tax Year 2022
Lot Size 9,148 Sqft
Acres 0.21
Property Description
Great N. Wilmington value & location best describes this handsome stone cape which is sure to check off many of your must-haves. Renovated in 2015, this home 4BD, 3BA home offers a flexible floor plan with an open main floor layout, first-floor primary bedroom plus a second floor bonus space with full bath. Notable features include beautiful hardwood floors, renovated kitchen & baths, spacious & open rooms plus a main floor laundry/mudroom. The generously-sized living room boasts a wood burning fireplace & opens into the dining room and well-designed kitchen with ample white cabinetry, quartz counter tops, decorative tile backsplash, tile floor & seating at the peninsula. Just off the kitchen is the 3-season room and mudroom/laundry with interior garage access. On the opposite side of the house is the primary bedroom with private full bath. Two additional bedrooms share the full hall bath on this floor. Upstairs you'll find a fourth bedroom complete with full bath plus a bonus room (great space for a guest suite, office or play room). The full basement with walk-out egress is huge offering a tremendous amount of storage, workshop or future living space. A fully fenced rear yard (2018) and garage parking with an extended concrete driveway for easy turn around. From this convenient location commuters have easy access to I-95, a quick trip to all your shopping & dining needs & nearby Bellevue State Park where you can take full advantage of all the great outdoors has to offer - walking/hiking trails, fishing, horseback riding, tennis, seasonal concerts and more. System updates include: single layer roof, HVAC, basement waterproofing (1st State), sewer line replacement from house to yard (Horizon). & added insulation and solar fan (2018 - Delaware Valley Home Eco Tech),
Location
State DE
County New Castle
Area Brandywine (30901)
Zoning NC6.5
Direction East
Rooms
Other Rooms Living Room, Dining Room, Primary Bedroom, Bedroom 4, Kitchen, Bathroom 2, Bathroom 3, Bonus Room
Basement Full, Rough Bath Plumb, Unfinished, Walkout Stairs
Main Level Bedrooms 3
Interior
Hot Water Electric
Heating Forced Air
Cooling Central A/C, Heat Pump(s)
Flooring Wood
Fireplaces Number 1
Fireplaces Type Stone
Equipment Dishwasher, Microwave, Oven/Range - Electric, Refrigerator
Fireplace Y
Appliance Dishwasher, Microwave, Oven/Range - Electric, Refrigerator
Heat Source Electric
Exterior
Parking Features Garage - Front Entry
Garage Spaces 1.0
Water Access N
Roof Type Shingle
Accessibility None
Attached Garage 1
Total Parking Spaces 1
Garage Y
Building
Story 2
Foundation Block
Sewer Public Sewer
Water Public
Architectural Style Ranch/Rambler
Level or Stories 2
Additional Building Above Grade, Below Grade
Structure Type Dry Wall
New Construction N
Schools
Elementary Schools Carrcroft
Middle Schools Dupont
High Schools Mount Pleasant
School District Brandywine
Others
Senior Community No
Tax ID 06122.00041
Ownership Fee Simple
SqFt Source Estimated
Horse Property N
Special Listing Condition Standard
Read Less
Want to know what your home might be worth? Contact us for a FREE valuation!

Our team is ready to help you sell your home for the highest possible price ASAP

Bought with Nigel James Pokoy • Foraker Realty Co.





