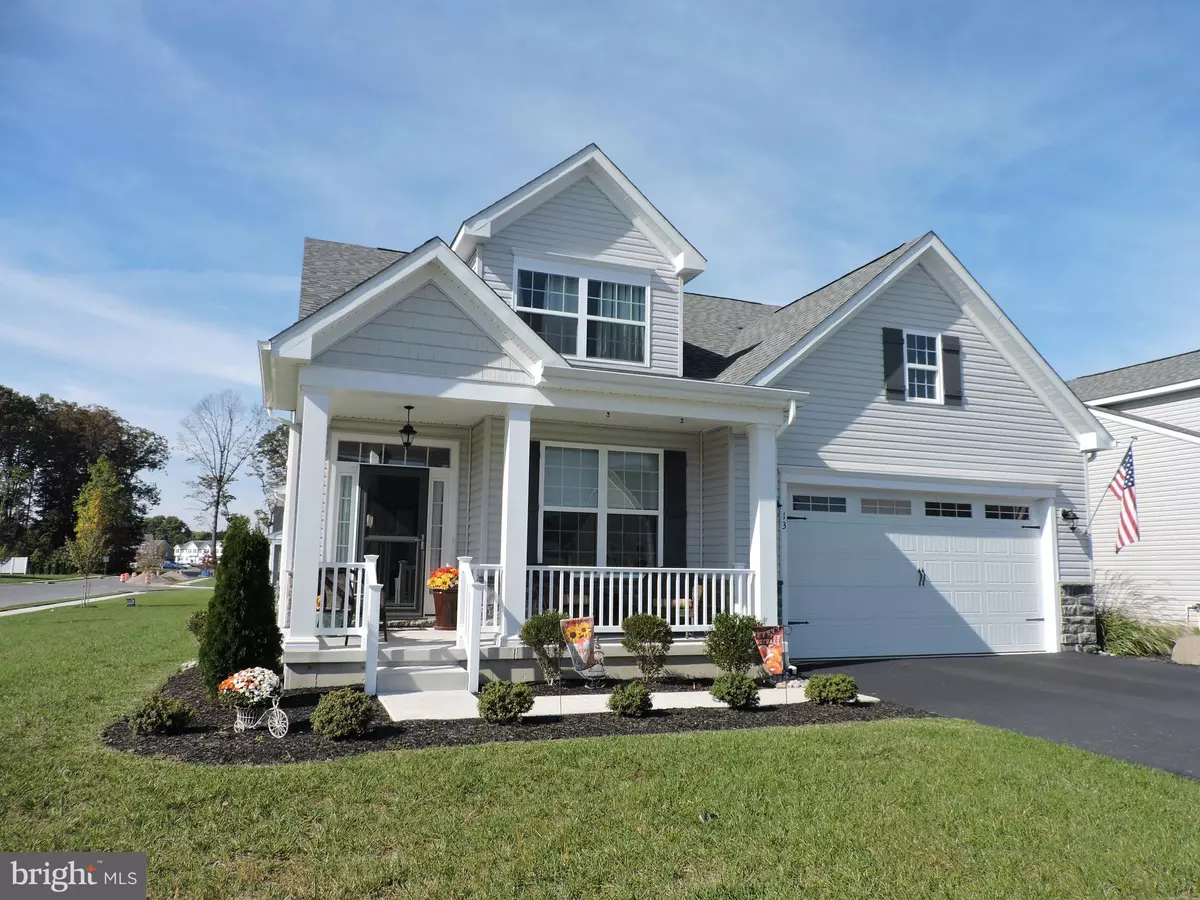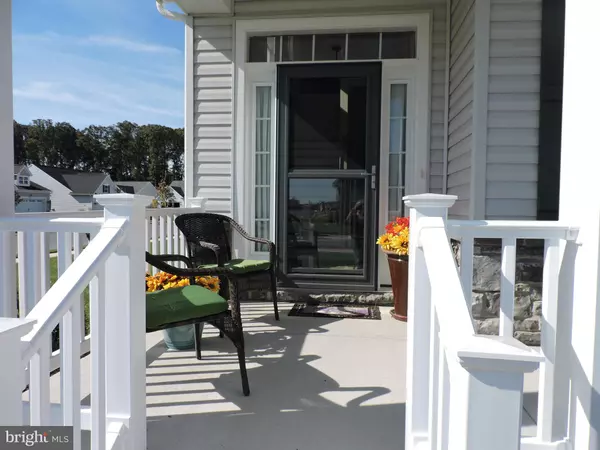$495,000
$499,900
1.0%For more information regarding the value of a property, please contact us for a free consultation.
13 PACIFIC DUNES DR Magnolia, DE 19962
3 Beds
3 Baths
2,411 SqFt
Key Details
Sold Price $495,000
Property Type Single Family Home
Sub Type Detached
Listing Status Sold
Purchase Type For Sale
Square Footage 2,411 sqft
Price per Sqft $205
Subdivision Champions Club
MLS Listing ID DEKT2014582
Sold Date 08/24/23
Style Other
Bedrooms 3
Full Baths 2
Half Baths 1
HOA Fees $212/mo
HOA Y/N Y
Abv Grd Liv Area 2,411
Originating Board BRIGHT
Year Built 2020
Annual Tax Amount $1,370
Tax Year 2023
Lot Size 10,666 Sqft
Acres 0.24
Lot Dimensions 74.63 x 135.00
Property Description
Beautiful home with everything thought of for your forever home. This immaculate home has 3 bedrooms, 2.5 bath, full basement, and 2 car garage. The living room has a gas fireplace to relax and enjoy. Open to the dining room and kitchen. They also added a large Family room for more entertaining and family to visit. When you come into the large foyer there is a room they use for sewing but can be used for office or study. The kitchen features upgraded custom cabinets with granite countertops. The island has an overhang if you want more seating. There is a large pantry and a butlers pantry to add to your storage. The Large primary bedroom has plenty of light, a tray ceiling and Walk in Closets that has built-ins to help keep organized. The large primary bathroom has a large tub for soaking and a nice tiled shower with a seat. Upstairs there is a loft for your guests to relax, there are two bedrooms, and a full bath. There is a walk-in storage area. The full basement has the heater, tankless hot water heater, and a sump pump. The two car garage has plenty of shelves, cabinets, and there is a sink. They had a well put in for the sprinkler system. They also have the wiring for Christmas lights for all windows
Location
State DE
County Kent
Area Caesar Rodney (30803)
Zoning AC
Rooms
Other Rooms Dining Room, Primary Bedroom, Bedroom 2, Bedroom 3, Kitchen, Family Room, Basement, Study, Great Room, Laundry, Loft, Storage Room, Bathroom 2, Primary Bathroom
Basement Full
Main Level Bedrooms 1
Interior
Interior Features Butlers Pantry, Carpet, Ceiling Fan(s), Entry Level Bedroom, Dining Area, Floor Plan - Open, Kitchen - Island, Pantry, Recessed Lighting, Soaking Tub, Sprinkler System, Stall Shower, Upgraded Countertops, Walk-in Closet(s), Wood Floors
Hot Water Natural Gas, Instant Hot Water
Cooling Central A/C
Flooring Carpet, Ceramic Tile, Laminate Plank
Fireplaces Number 1
Fireplaces Type Gas/Propane, Mantel(s)
Equipment Built-In Microwave, Built-In Range, Dishwasher, Disposal, Oven/Range - Gas, Refrigerator, Stainless Steel Appliances, Water Heater - Tankless
Fireplace Y
Appliance Built-In Microwave, Built-In Range, Dishwasher, Disposal, Oven/Range - Gas, Refrigerator, Stainless Steel Appliances, Water Heater - Tankless
Heat Source Natural Gas
Exterior
Parking Features Garage - Front Entry, Garage Door Opener, Inside Access
Garage Spaces 4.0
Amenities Available Bar/Lounge, Community Center, Jog/Walk Path, Pool - Outdoor, Tennis Courts
Water Access N
Accessibility 36\"+ wide Halls
Attached Garage 2
Total Parking Spaces 4
Garage Y
Building
Story 2
Foundation Brick/Mortar
Sewer Private Sewer
Water Public
Architectural Style Other
Level or Stories 2
Additional Building Above Grade, Below Grade
New Construction N
Schools
School District Caesar Rodney
Others
HOA Fee Include Common Area Maintenance,Lawn Care Front,Lawn Maintenance,Snow Removal
Senior Community Yes
Age Restriction 55
Tax ID NM-00-10503-01-6100-000
Ownership Fee Simple
SqFt Source Assessor
Special Listing Condition Standard
Read Less
Want to know what your home might be worth? Contact us for a FREE valuation!

Our team is ready to help you sell your home for the highest possible price ASAP

Bought with Debra C Webb • Diamond State Cooperative LLC





