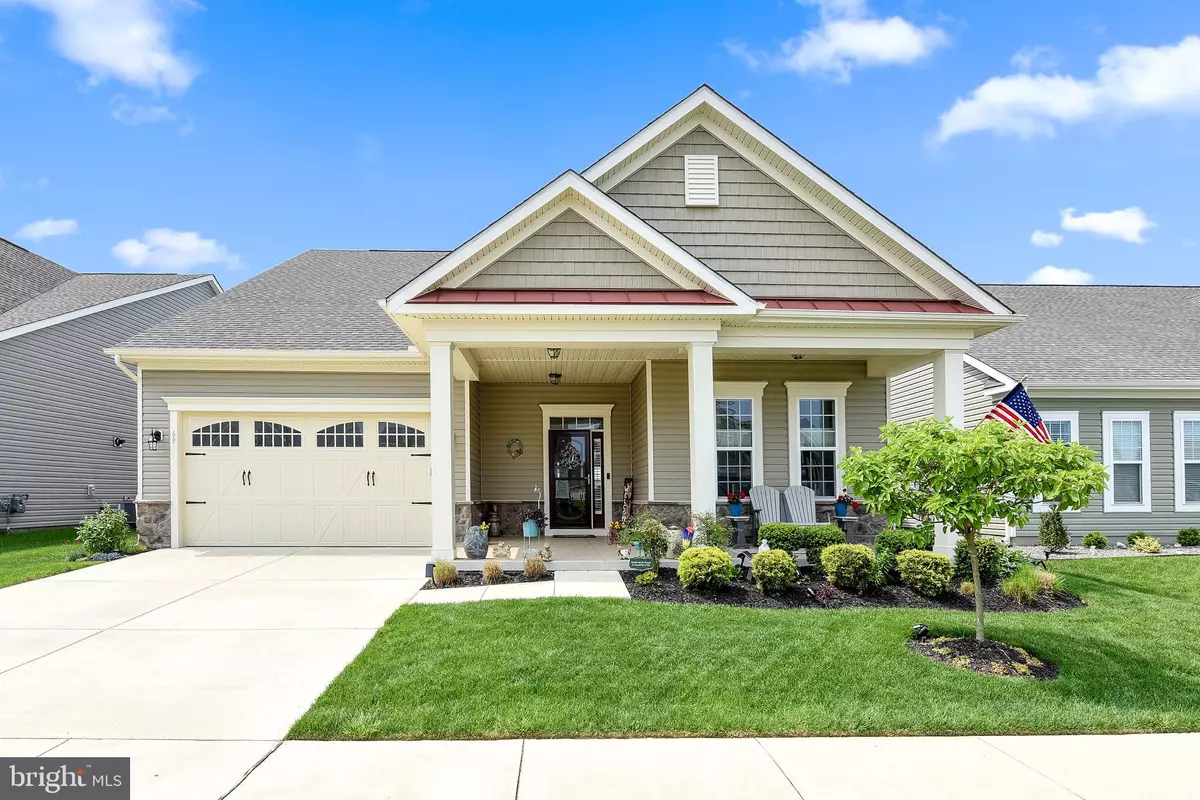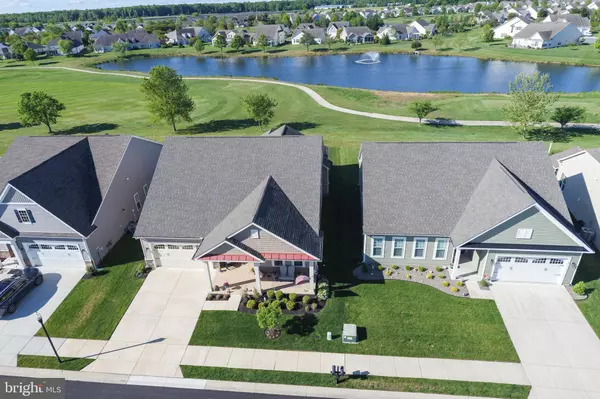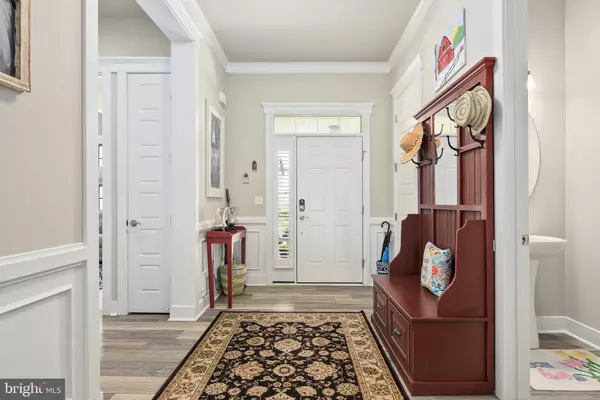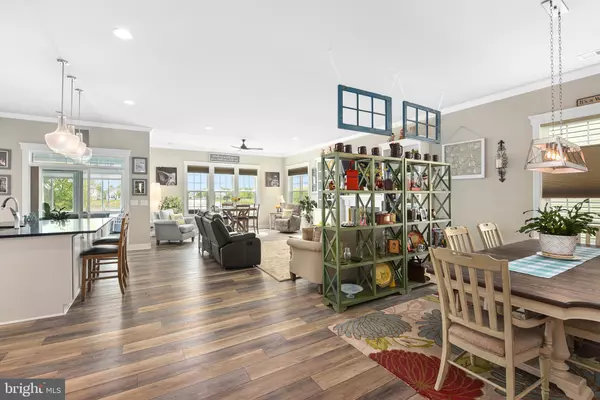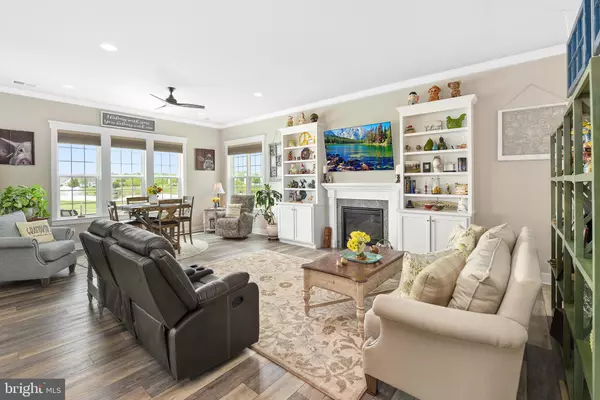$500,000
$520,000
3.8%For more information regarding the value of a property, please contact us for a free consultation.
69 CHAMPIONS DR Bridgeville, DE 19933
3 Beds
3 Baths
2,400 SqFt
Key Details
Sold Price $500,000
Property Type Single Family Home
Sub Type Detached
Listing Status Sold
Purchase Type For Sale
Square Footage 2,400 sqft
Price per Sqft $208
Subdivision Heritage Shores
MLS Listing ID DESU2041740
Sold Date 09/12/23
Style Craftsman
Bedrooms 3
Full Baths 2
Half Baths 1
HOA Fees $273/mo
HOA Y/N Y
Abv Grd Liv Area 2,400
Originating Board BRIGHT
Year Built 2019
Annual Tax Amount $3,954
Tax Year 2022
Lot Size 7,405 Sqft
Acres 0.17
Lot Dimensions 60.00 x 125.00
Property Description
Welcome to this stunning 3-bedroom, 2 ½-bathroom home that exudes elegance and comfort. As you enter the foyer, you'll be greeted by the exquisite crown and wainscot trim, setting the tone for the rest of the house. The entry door is adorned with a transom window and side lights, allowing natural light to flood the space.
The colonial trim package adds a touch of sophistication throughout the home, complementing the luxury vinyl plank flooring that seamlessly flows from room to room. The living area features a cozy fireplace with built-in shelving and cabinets, perfect for displaying cherished mementos or storing books and media. A mantel crowns the fireplace, providing a focal point for the room.
The dining room offers an ideal setting for formal gatherings and memorable meals. The large laundry room boasts built-in cabinets, making laundry chores a breeze while providing ample storage space.
Enjoy the convenience of custom accordion blinds, which allow you to control natural light and privacy effortlessly. A sunroom invites you to bask in the warmth of the sun while enjoying panoramic views of the surrounding landscape.
The kitchen is a chef's dream, featuring stainless steel appliances and a 5-burner stove. Prepare culinary delights with ease and elegance in this well-appointed space. The owner's bathroom boasts a ceramic stall shower and double sinks, providing a luxurious retreat for relaxation and rejuvenation. A custom-built closet offers ample storage and organization options for your wardrobe.
A flexible room, which can be used as a third bedroom or a versatile space of your choosing, showcases stylish shiplap walls, adding a touch of character and charm. Additionally, a four-season room with separate heating and cooling systems features an epoxy floor, making it a versatile space to be enjoyed year-round.
Step outside onto the patio, encompassed by a knee wall and paver stones, where you can relax and entertain guests in a private outdoor oasis. The front porch, also adorned with an epoxy floor, provides a welcoming spot to enjoy your morning coffee or watch the world go by.
Nestled in a serene location, this home offers picturesque views of the adjacent golf course, two fountain ponds, and the elegant clubhouse. Experience the perfect blend of luxury, comfort, and tranquility in this exquisite property.
Location
State DE
County Sussex
Area Northwest Fork Hundred (31012)
Zoning TN
Rooms
Other Rooms Dining Room, Primary Bedroom, Bedroom 2, Bedroom 3, Foyer, Sun/Florida Room, Great Room, Laundry, Bathroom 2, Primary Bathroom, Half Bath
Main Level Bedrooms 3
Interior
Interior Features Built-Ins, Attic, Ceiling Fan(s), Chair Railings, Crown Moldings, Entry Level Bedroom, Family Room Off Kitchen, Floor Plan - Open, Formal/Separate Dining Room, Kitchen - Gourmet, Kitchen - Island, Pantry, Primary Bath(s), Recessed Lighting, Soaking Tub, Stall Shower, Upgraded Countertops, Wainscotting, Walk-in Closet(s), Window Treatments
Hot Water Natural Gas
Heating Central
Cooling Heat Pump(s)
Flooring Ceramic Tile, Luxury Vinyl Plank
Fireplaces Number 1
Fireplaces Type Heatilator, Mantel(s), Insert
Equipment Built-In Microwave, Dishwasher, Disposal, Dryer, Exhaust Fan, Microwave, Oven - Self Cleaning, Oven/Range - Gas, Refrigerator, Stainless Steel Appliances, Washer, Water Heater
Fireplace Y
Window Features Double Pane,Insulated,Low-E,Screens,Sliding,Storm,Transom,Vinyl Clad
Appliance Built-In Microwave, Dishwasher, Disposal, Dryer, Exhaust Fan, Microwave, Oven - Self Cleaning, Oven/Range - Gas, Refrigerator, Stainless Steel Appliances, Washer, Water Heater
Heat Source Natural Gas
Laundry Dryer In Unit, Main Floor, Washer In Unit
Exterior
Exterior Feature Patio(s), Porch(es)
Parking Features Garage - Front Entry
Garage Spaces 2.0
Amenities Available Billiard Room, Club House, Community Center, Dog Park, Exercise Room, Fitness Center, Game Room, Golf Course Membership Available, Golf Club, Jog/Walk Path, Lake, Library, Pool - Indoor, Pool - Outdoor, Retirement Community, Shuffleboard, Tennis Courts, Other
Water Access N
Roof Type Architectural Shingle
Accessibility None
Porch Patio(s), Porch(es)
Attached Garage 2
Total Parking Spaces 2
Garage Y
Building
Story 1
Foundation Slab
Sewer Public Sewer
Water Public
Architectural Style Craftsman
Level or Stories 1
Additional Building Above Grade, Below Grade
Structure Type 9'+ Ceilings,Dry Wall,Cathedral Ceilings,Tray Ceilings,Vaulted Ceilings
New Construction N
Schools
School District Woodbridge
Others
HOA Fee Include Management,Common Area Maintenance
Senior Community Yes
Age Restriction 55
Tax ID 131-14.00-659.00
Ownership Fee Simple
SqFt Source Assessor
Acceptable Financing Cash, Conventional, FHA, VA
Listing Terms Cash, Conventional, FHA, VA
Financing Cash,Conventional,FHA,VA
Special Listing Condition Standard
Read Less
Want to know what your home might be worth? Contact us for a FREE valuation!

Our team is ready to help you sell your home for the highest possible price ASAP

Bought with Barbara Lawrence • RE/MAX Advantage Realty

