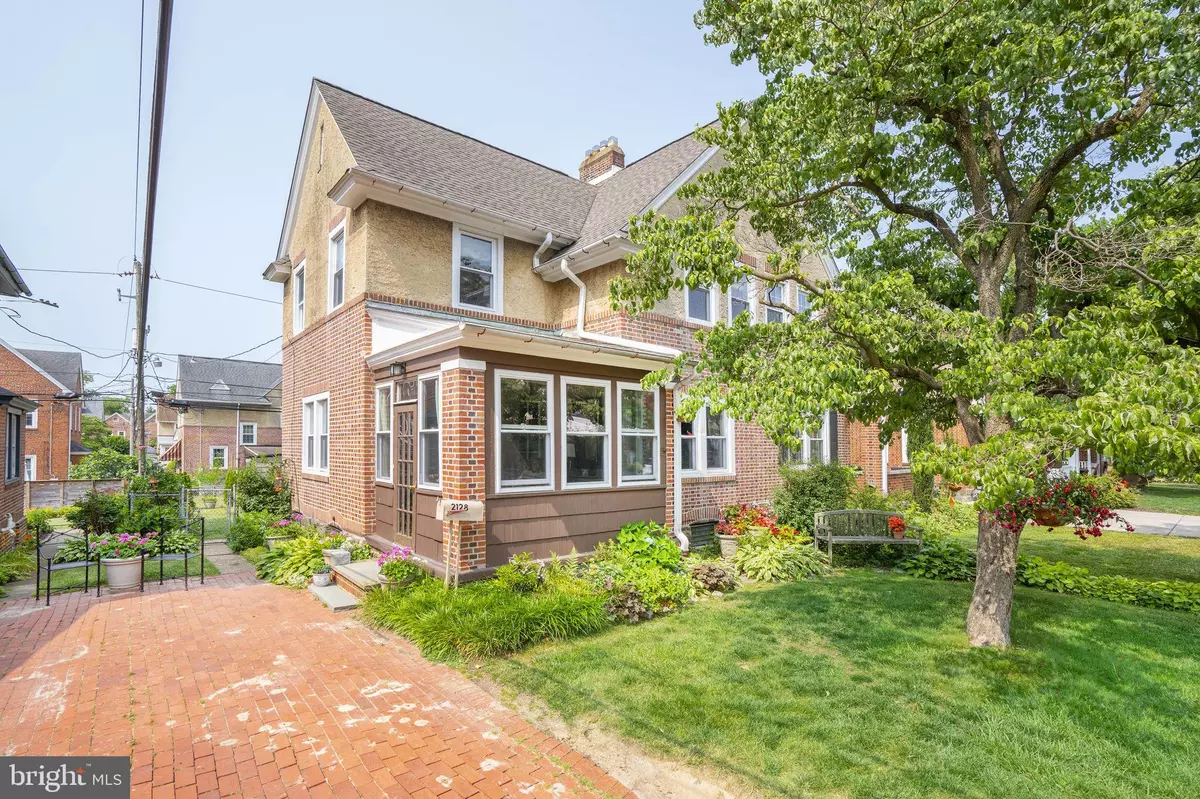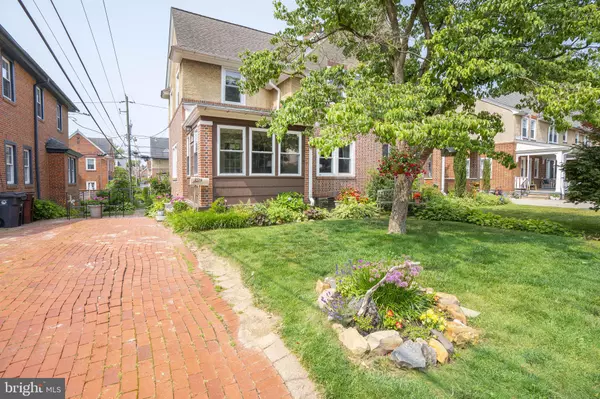$277,500
$275,000
0.9%For more information regarding the value of a property, please contact us for a free consultation.
2128 BIDDLE ST Wilmington, DE 19805
3 Beds
1 Bath
3,049 Sqft Lot
Key Details
Sold Price $277,500
Property Type Single Family Home
Sub Type Twin/Semi-Detached
Listing Status Sold
Purchase Type For Sale
Subdivision Union Park Gardens
MLS Listing ID DENC2046698
Sold Date 09/13/23
Style Colonial
Bedrooms 3
Full Baths 1
HOA Y/N N
Originating Board BRIGHT
Year Built 1918
Annual Tax Amount $2,152
Tax Year 2022
Lot Size 3,049 Sqft
Acres 0.07
Lot Dimensions 33.40 x 97.50
Property Description
Classic semi-detached home in one of Wilmington's most charming neighborhoods with off-street parking! Bright and sunny enclosed front porch welcomes you to the living room with hardwood flooring and adjacent formal dining room flowing to the full kitchen. Unfinished basement offers limitless possibilities/lots of storage space. Second level is complete with primary bedroom in addition to two other bedrooms and full hall bath. A rare find in Union Park Gardens with generously sized beautifully landscaped fenced in backyard! This freshly painted, conveniently located home with newer windows and roof is ready for a new owner!
Location
State DE
County New Castle
Area Wilmington (30906)
Zoning 26R-3
Rooms
Other Rooms Living Room, Dining Room, Primary Bedroom, Bedroom 2, Bedroom 3, Kitchen, Sun/Florida Room
Basement Unfinished
Interior
Hot Water Natural Gas
Heating Hot Water
Cooling Ductless/Mini-Split
Flooring Hardwood, Laminated
Fireplace N
Heat Source Natural Gas
Laundry Basement
Exterior
Exterior Feature Patio(s)
Garage Spaces 2.0
Water Access N
Roof Type Shingle
Accessibility None
Porch Patio(s)
Total Parking Spaces 2
Garage N
Building
Story 2
Foundation Block
Sewer Public Sewer
Water Public
Architectural Style Colonial
Level or Stories 2
Additional Building Above Grade, Below Grade
New Construction N
Schools
School District Red Clay Consolidated
Others
Senior Community No
Tax ID 26-026.30-115
Ownership Fee Simple
SqFt Source Assessor
Special Listing Condition Standard
Read Less
Want to know what your home might be worth? Contact us for a FREE valuation!

Our team is ready to help you sell your home for the highest possible price ASAP

Bought with Robert Needs • Long & Foster Real Estate, Inc.





