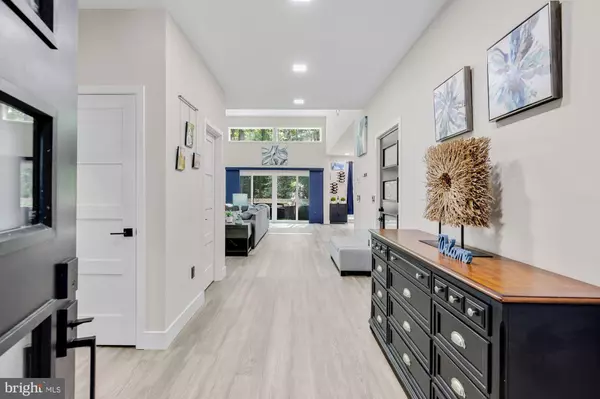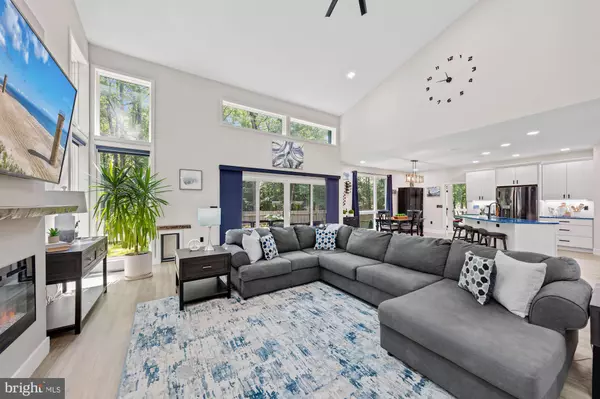$700,000
$725,000
3.4%For more information regarding the value of a property, please contact us for a free consultation.
37157 WOODED WAY Frankford, DE 19945
4 Beds
3 Baths
2,873 SqFt
Key Details
Sold Price $700,000
Property Type Single Family Home
Sub Type Detached
Listing Status Sold
Purchase Type For Sale
Square Footage 2,873 sqft
Price per Sqft $243
Subdivision None Available
MLS Listing ID DESU2042324
Sold Date 09/14/23
Style Contemporary
Bedrooms 4
Full Baths 3
HOA Y/N N
Abv Grd Liv Area 2,873
Originating Board BRIGHT
Year Built 2021
Annual Tax Amount $102
Tax Year 2022
Lot Size 1.000 Acres
Acres 1.0
Lot Dimensions 0.00 x 0.00
Property Description
Welcome to this exceptional contemporary home, perfectly blending modern design and luxurious living. Built in 2022, this stunning property is located just minutes away from the breathtaking shores of Bethany Beach. Step into a world of modern elegance as you enter this house. The contemporary design is evident in every detail, from the sleek lines and open spaces to the abundance of natural light streaming in through large windows. The architectural elements will leave you in awe and create a perfect backdrop for your personal style. With a total of four bedrooms, this house offers ample space for your family and guests. Prepare to be impressed by the three full baths in this house. The contemporary design carries through to the bathrooms, featuring high-quality fixtures, sleek finishes, and luxurious amenities. The heart of the home – the gourmet kitchen offers 42” custom cabinetry, Cambria Quartz countertops, ZLINE stainless-steel appliances that include 36” gas range, hood, and refrigerator, and a spacious pantry. Each bedroom is thoughtfully designed to provide comfort and privacy, ensuring everyone has their own sanctuary within the home. The main floor boasts an ensuite bath, providing convenience and exclusivity for your guests. The spectacular primary suite is complete with a huge walk-in closet, two additional closets, a recessed linear electric fireplace, all showcased under a soaring vaulted ceiling. Retreat to the spa-inspired ensuite complete with a dual vanity, substantial stall shower with dual control rainfall shower heads, and gorgeous deep soaking tub. On the upper level are two additional bedrooms, hall bath and generous laundry room with utility sink and storage. For car enthusiasts or those who simply appreciate extra space for storage, this house comes with a spacious three-car garage. Park your vehicles with ease and have plenty of room for outdoor equipment, tools, or recreational gear. Picture yourself relaxing and unwinding on a spacious rear deck. Whether you're hosting summer barbecues or enjoying peaceful evenings under the stars, this deck offers the perfect outdoor retreat. And to add to the indulgence, a hot tub awaits, providing a soothing oasis where you can soak away the stresses of the day. Just minutes away from the renowned Bethany Beach, this home offers the perfect coastal retreat. Enjoy the convenience of quick access to pristine sandy shores, vibrant beachside activities, and a variety of restaurants and shops. It's the perfect place to create lifelong memories with family and friends. Make this exquisite contemporary house your dream home. Contact us today to schedule a visit and experience the coastal elegance and modern comfort it offers.
Location
State DE
County Sussex
Area Baltimore Hundred (31001)
Zoning AR-1
Rooms
Other Rooms Living Room, Dining Room, Primary Bedroom, Bedroom 2, Bedroom 3, Bedroom 4, Kitchen, Foyer, Exercise Room
Main Level Bedrooms 1
Interior
Interior Features Breakfast Area, Built-Ins, Carpet, Ceiling Fan(s), Combination Dining/Living, Combination Kitchen/Dining, Combination Kitchen/Living, Dining Area, Entry Level Bedroom, Floor Plan - Open, Kitchen - Gourmet, Kitchen - Island, Pantry, Primary Bath(s), Recessed Lighting, Soaking Tub, Stall Shower, Upgraded Countertops, Walk-in Closet(s), Water Treat System, Window Treatments, Wood Floors
Hot Water Tankless, Propane
Heating Heat Pump(s)
Cooling Central A/C
Flooring Hardwood, Carpet, Tile/Brick
Fireplaces Number 2
Fireplaces Type Electric, Mantel(s)
Equipment Dishwasher, Disposal, Dryer, Dryer - Front Loading, Energy Efficient Appliances, Exhaust Fan, Extra Refrigerator/Freezer, Icemaker, Oven - Self Cleaning, Oven/Range - Gas, Range Hood, Refrigerator, Stainless Steel Appliances, Washer, Washer - Front Loading, Water Heater - Tankless, Air Cleaner
Furnishings No
Fireplace Y
Window Features Double Pane,Energy Efficient,Insulated,Screens,Vinyl Clad,Transom
Appliance Dishwasher, Disposal, Dryer, Dryer - Front Loading, Energy Efficient Appliances, Exhaust Fan, Extra Refrigerator/Freezer, Icemaker, Oven - Self Cleaning, Oven/Range - Gas, Range Hood, Refrigerator, Stainless Steel Appliances, Washer, Washer - Front Loading, Water Heater - Tankless, Air Cleaner
Heat Source Electric
Laundry Upper Floor
Exterior
Exterior Feature Deck(s), Porch(es)
Parking Features Garage - Front Entry, Garage Door Opener, Inside Access, Oversized
Garage Spaces 11.0
Utilities Available Propane
Water Access N
View Garden/Lawn, Panoramic, Trees/Woods
Accessibility Level Entry - Main
Porch Deck(s), Porch(es)
Attached Garage 3
Total Parking Spaces 11
Garage Y
Building
Lot Description Backs to Trees, Cul-de-sac, Front Yard, Landscaping, No Thru Street, Partly Wooded, Rear Yard, SideYard(s), Trees/Wooded
Story 2
Foundation Slab, Crawl Space
Sewer Public Sewer
Water Well
Architectural Style Contemporary
Level or Stories 2
Additional Building Above Grade, Below Grade
New Construction N
Schools
Elementary Schools Lord Baltimore
Middle Schools Selbyville
High Schools Sussex Central
School District Indian River
Others
Senior Community No
Tax ID 134-19.00-69.01
Ownership Fee Simple
SqFt Source Estimated
Security Features Carbon Monoxide Detector(s),Main Entrance Lock,Smoke Detector
Acceptable Financing Cash, Conventional
Horse Property N
Listing Terms Cash, Conventional
Financing Cash,Conventional
Special Listing Condition Standard
Read Less
Want to know what your home might be worth? Contact us for a FREE valuation!

Our team is ready to help you sell your home for the highest possible price ASAP

Bought with LESLIE KOPP • Long & Foster Real Estate, Inc.





