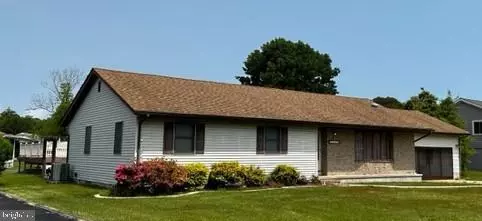$425,000
$499,000
14.8%For more information regarding the value of a property, please contact us for a free consultation.
31478 RIVER DR Ocean View, DE 19970
3 Beds
3 Baths
2,180 SqFt
Key Details
Sold Price $425,000
Property Type Single Family Home
Sub Type Detached
Listing Status Sold
Purchase Type For Sale
Square Footage 2,180 sqft
Price per Sqft $194
Subdivision Banks Harbor Retreat
MLS Listing ID DESU2040474
Sold Date 09/15/23
Style Ranch/Rambler
Bedrooms 3
Full Baths 2
Half Baths 1
HOA Fees $25/ann
HOA Y/N Y
Abv Grd Liv Area 2,180
Originating Board BRIGHT
Year Built 1987
Annual Tax Amount $1,000
Tax Year 2022
Lot Size 0.280 Acres
Acres 0.28
Lot Dimensions 100.00 x 125.00
Property Description
A boater's and fisherman's delight! You will be pleasantly surprised at the space in this older custom 3 BR 2.5 Bath rancher located in water oriented community of Banks Harbor Retreat one lot from White Creek. This home has an above ground pool, large shed, outdoor H/C shower, fish cleaning station, and attached 2 car garage. Inside the home there is a family room and screened porch addition, a gas woodstove in large living room, huge kitchen/dining room with new fridge. The private Marina is just steps from the home. Property owners can rent or purchase a boat slip and/or use the ramp to launch water craft for a fee. HOA allows owners to keep their boat on their property. With low HOA dues, Banks Harbor offers a fishing pond, "little library", and open spaces making it a great summer retreat or full time home. Located less than 4 miles from Bethany Beach, close to shopping, restaurants, banks, Shops of Millville, the Millville Boardwalk, and Holts Landing State Park. Seller has a boat slip available for purchase.
Location
State DE
County Sussex
Area Baltimore Hundred (31001)
Zoning MR
Direction East
Rooms
Main Level Bedrooms 3
Interior
Interior Features Attic, Breakfast Area, Carpet, Ceiling Fan(s), Combination Kitchen/Dining, Entry Level Bedroom, Family Room Off Kitchen, Kitchen - Country, Primary Bath(s), Window Treatments, Floor Plan - Traditional, Tub Shower
Hot Water Electric
Cooling Central A/C
Flooring Carpet, Vinyl
Equipment Dishwasher, Disposal, Dryer - Electric, Extra Refrigerator/Freezer, Oven - Self Cleaning, Oven/Range - Electric, Range Hood, Refrigerator, Washer, Water Heater
Furnishings Partially
Fireplace N
Window Features Bay/Bow,Double Hung,Screens
Appliance Dishwasher, Disposal, Dryer - Electric, Extra Refrigerator/Freezer, Oven - Self Cleaning, Oven/Range - Electric, Range Hood, Refrigerator, Washer, Water Heater
Heat Source Electric
Laundry Main Floor
Exterior
Exterior Feature Screened
Parking Features Garage - Front Entry, Inside Access
Garage Spaces 6.0
Pool Above Ground
Utilities Available Cable TV, Propane, Sewer Available
Water Access Y
Water Access Desc Private Access
View Creek/Stream
Roof Type Architectural Shingle
Street Surface Black Top
Accessibility None
Porch Screened
Road Frontage Private
Attached Garage 2
Total Parking Spaces 6
Garage Y
Building
Lot Description Front Yard, Rear Yard, SideYard(s)
Story 1
Foundation Crawl Space
Sewer Public Sewer
Water Well
Architectural Style Ranch/Rambler
Level or Stories 1
Additional Building Above Grade, Below Grade
Structure Type Dry Wall
New Construction N
Schools
Elementary Schools Lord Baltimore
Middle Schools Selbyville
High Schools Indian River
School District Indian River
Others
Pets Allowed Y
HOA Fee Include Snow Removal,Road Maintenance,Common Area Maintenance
Senior Community No
Tax ID 134-12.00-268.00
Ownership Fee Simple
SqFt Source Assessor
Acceptable Financing Cash, Conventional
Horse Property N
Listing Terms Cash, Conventional
Financing Cash,Conventional
Special Listing Condition Standard
Pets Allowed No Pet Restrictions
Read Less
Want to know what your home might be worth? Contact us for a FREE valuation!

Our team is ready to help you sell your home for the highest possible price ASAP

Bought with PEGGY MULLEN • Keller Williams Realty





