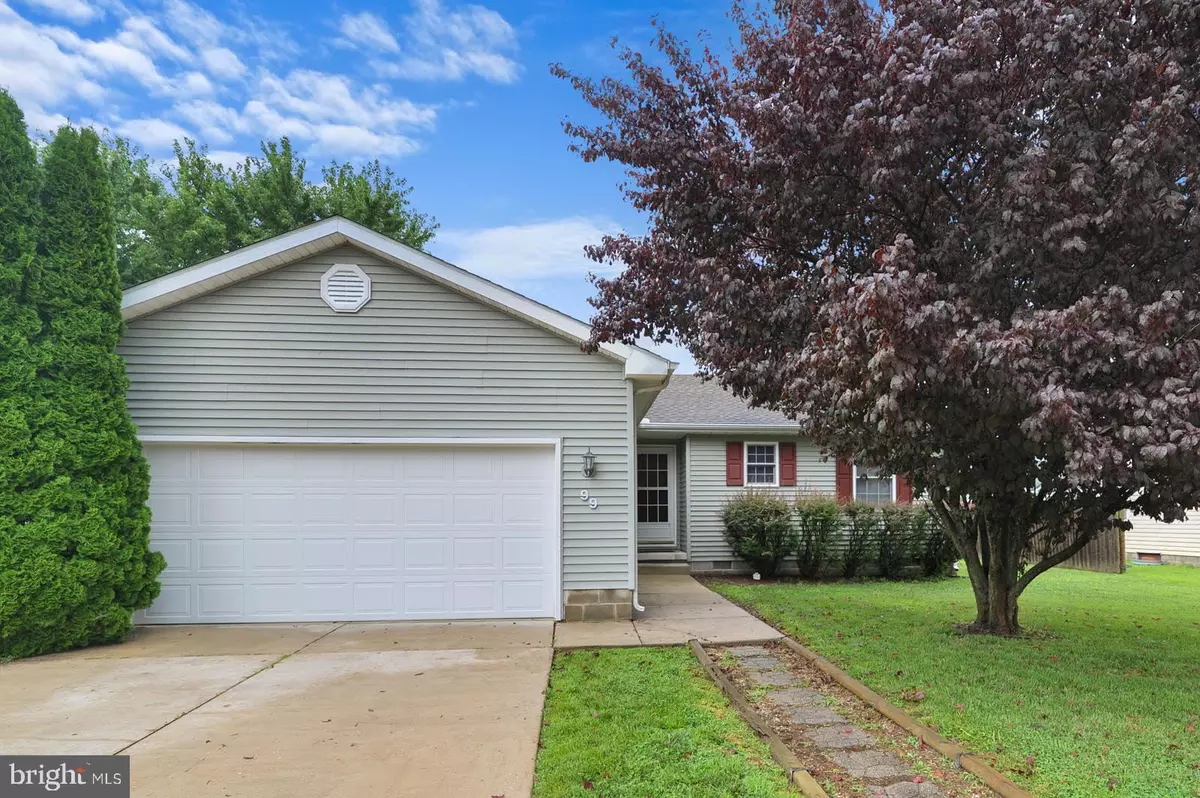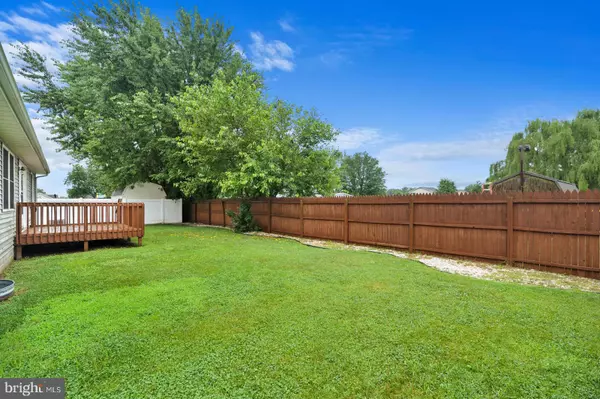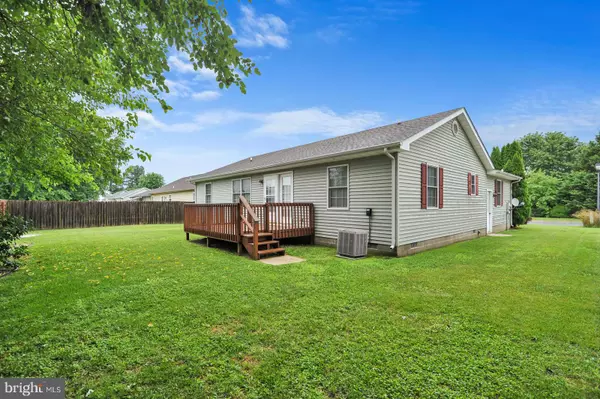$275,000
$270,000
1.9%For more information regarding the value of a property, please contact us for a free consultation.
99 HONEY BROOK LN Felton, DE 19943
3 Beds
2 Baths
1,229 SqFt
Key Details
Sold Price $275,000
Property Type Single Family Home
Sub Type Detached
Listing Status Sold
Purchase Type For Sale
Square Footage 1,229 sqft
Price per Sqft $223
Subdivision None Available
MLS Listing ID DEKT2021396
Sold Date 09/15/23
Style Ranch/Rambler
Bedrooms 3
Full Baths 2
HOA Y/N N
Abv Grd Liv Area 1,229
Originating Board BRIGHT
Year Built 2002
Annual Tax Amount $1,447
Tax Year 2022
Lot Size 7,655 Sqft
Acres 0.18
Lot Dimensions 75.00 x 101.07
Property Description
Gotta take a Look at this Adoreable Ranch in the Quaint Little Town of Felton!!!!! This is a One Owner Home that is well maintained and whole home just freshly Painted. Enter the Foyer, which has Laminate Floor that also flows into the Living Room and Dining Area. The Kitchen has Double Stainless Sink, Elec Stove, Refrigerator, Dishwasher, ample Cabinets and Plenty of Space in the Pantry. Laundry with Washer and Dryer located off Kitchen and also door to the 2 Car Garage. The Split Bedroom Ranch has a Spacious Main Bedroom, Full Bath with Window and Good Size Walk-In Closet. Two remaining Bedrooms share a Nice Size Bathroom. The Home offers plenty of Windows for loads of Natural Light. Outside is a Large Deck and great Backyard for all Family/Friends events. Make sure this is on your tour... perfect home for first time homebuyer, or someone downsizing. In-Town Living, close to School, Post Office, Bank and the well- known Felton Hardware store.
Location
State DE
County Kent
Area Lake Forest (30804)
Zoning NA
Rooms
Main Level Bedrooms 3
Interior
Interior Features Dining Area
Hot Water Electric
Heating Forced Air
Cooling Central A/C
Flooring Carpet, Laminated, Vinyl
Equipment Stove, Refrigerator, Dishwasher, Washer, Dryer
Fireplace N
Appliance Stove, Refrigerator, Dishwasher, Washer, Dryer
Heat Source Natural Gas
Laundry Main Floor
Exterior
Exterior Feature Deck(s)
Parking Features Garage - Front Entry
Garage Spaces 6.0
Fence Fully
Utilities Available Cable TV
Water Access N
View Street
Roof Type Architectural Shingle
Accessibility None
Porch Deck(s)
Attached Garage 2
Total Parking Spaces 6
Garage Y
Building
Lot Description Rear Yard, Front Yard
Story 1
Foundation Block
Sewer Public Sewer
Water Public
Architectural Style Ranch/Rambler
Level or Stories 1
Additional Building Above Grade, Below Grade
Structure Type Dry Wall
New Construction N
Schools
School District Lake Forest
Others
Senior Community No
Tax ID SM-07-12819-01-0800-000
Ownership Fee Simple
SqFt Source Assessor
Acceptable Financing Cash, Conventional, FHA, VA
Listing Terms Cash, Conventional, FHA, VA
Financing Cash,Conventional,FHA,VA
Special Listing Condition Standard
Read Less
Want to know what your home might be worth? Contact us for a FREE valuation!

Our team is ready to help you sell your home for the highest possible price ASAP

Bought with collena D hope • Hope Realty





