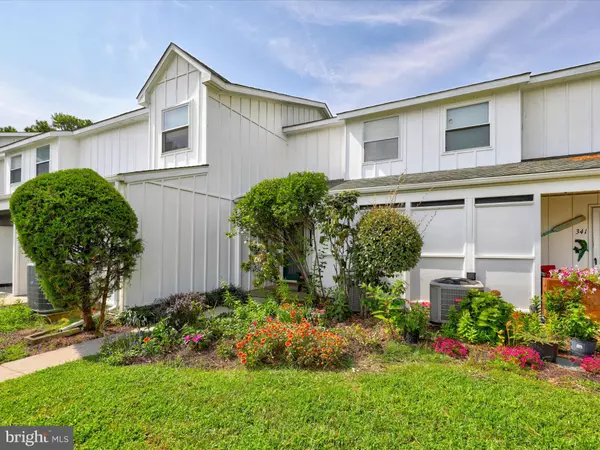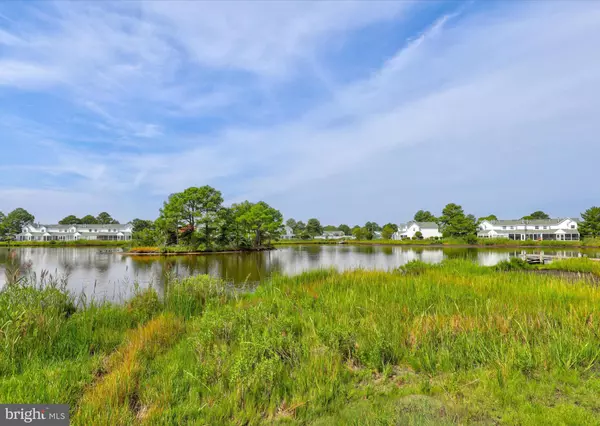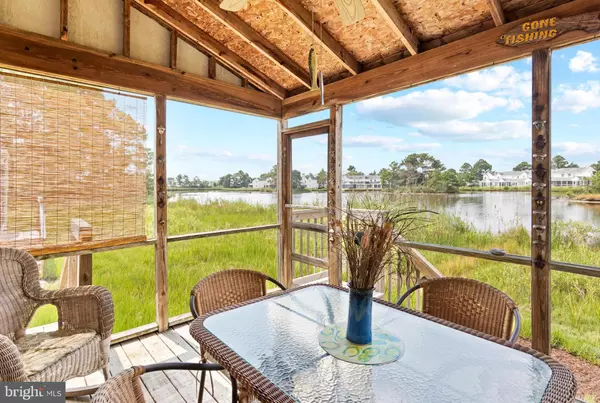$337,000
$335,000
0.6%For more information regarding the value of a property, please contact us for a free consultation.
37898 EAGLE LN #342 Selbyville, DE 19975
2 Beds
2 Baths
1,150 SqFt
Key Details
Sold Price $337,000
Property Type Condo
Sub Type Condo/Co-op
Listing Status Sold
Purchase Type For Sale
Square Footage 1,150 sqft
Price per Sqft $293
Subdivision Mallard Lakes
MLS Listing ID DESU2046606
Sold Date 09/15/23
Style Contemporary,Coastal
Bedrooms 2
Full Baths 1
Half Baths 1
Condo Fees $848/qua
HOA Y/N N
Abv Grd Liv Area 1,150
Originating Board BRIGHT
Year Built 1989
Annual Tax Amount $569
Tax Year 2022
Lot Dimensions 0.00 x 0.00
Property Description
LOCATION * LOCATION* LOCATION and With One of the MOST Beautiful Views in all of this Community, this Contemporary 2 Bd Overlooks the Wildlife Sanctuary on the Saltwater Lake! Beautifully Decorated & Completely Turnkey, this Townhome is MOVE IN Ready! Some of the Features you'll find are: Tiled Entry Kitchen & Bathes * LVP Floors in Great Room * Newer Appliances * Fireplace * Screened Porch with "Open View" on 2 sides * Storage Rm * Outside Shower* Soaking Tub * Skylight, just to name a few of Them! From your Townhome , You'll be able to watch the Many Blue Heron & Osprey that call the Sanctuary" HOME" & With Southern Exposure, You'll Enjoy Summer Breezes & Gorgeous Sunsets Year Round! Fish & Crab Right Outside Your Door & ENOY ALL that Mallard Lakes has to offer! 2 Pools * 3+ Pickleball & Tennis Ct * 2 Playgrounds* Basketball Cts * Multiple Community Fishing Piers* Shuffle Board Ct * Volleyball Ct * Corn Hole * Horseshoe Pit! TRULY, this is a Rare Opportunity - Don't Miss this One!
Location
State DE
County Sussex
Area Baltimore Hundred (31001)
Zoning HR
Rooms
Other Rooms Living Room, Dining Room, Primary Bedroom, Bedroom 2, Kitchen, Storage Room, Bathroom 1, Half Bath, Screened Porch
Interior
Interior Features Attic, Built-Ins, Ceiling Fan(s), Combination Dining/Living, Floor Plan - Open, Kitchen - Island, Skylight(s), Soaking Tub, Tub Shower, Window Treatments
Hot Water Electric
Heating Central, Heat Pump - Electric BackUp
Cooling Central A/C
Flooring Ceramic Tile, Luxury Vinyl Plank, Carpet
Fireplaces Number 1
Fireplaces Type Fireplace - Glass Doors
Equipment Washer/Dryer Stacked, Refrigerator, Icemaker, Oven - Self Cleaning, Dishwasher
Furnishings Yes
Fireplace Y
Window Features Skylights,Screens,Sliding,Storm
Appliance Washer/Dryer Stacked, Refrigerator, Icemaker, Oven - Self Cleaning, Dishwasher
Heat Source Electric
Laundry Dryer In Unit, Washer In Unit
Exterior
Utilities Available Cable TV Available, Electric Available, Phone Available
Amenities Available Common Grounds, Hot tub, Meeting Room, Non-Lake Recreational Area, Party Room, Picnic Area, Pool - Outdoor, Reserved/Assigned Parking, Security, Shuffleboard, Swimming Pool, Tennis Courts, Volleyball Courts, Water/Lake Privileges, Basketball Courts
Water Access N
Roof Type Architectural Shingle
Accessibility 2+ Access Exits
Garage N
Building
Story 2
Foundation Pilings
Sewer Public Sewer
Water Private/Community Water
Architectural Style Contemporary, Coastal
Level or Stories 2
Additional Building Above Grade, Below Grade
Structure Type Dry Wall
New Construction N
Schools
School District Indian River
Others
Pets Allowed Y
HOA Fee Include Water,Trash,Snow Removal,Road Maintenance,Reserve Funds,Recreation Facility,Pool(s),Pier/Dock Maintenance,Pest Control,Lawn Maintenance,Insurance,Ext Bldg Maint,Common Area Maintenance
Senior Community No
Tax ID 533-20.00-4.00-342
Ownership Condominium
Acceptable Financing Cash, Conventional
Listing Terms Cash, Conventional
Financing Cash,Conventional
Special Listing Condition Standard
Pets Allowed Dogs OK, Cats OK, Number Limit
Read Less
Want to know what your home might be worth? Contact us for a FREE valuation!

Our team is ready to help you sell your home for the highest possible price ASAP

Bought with Suzanah Cain • Coldwell Banker Realty





