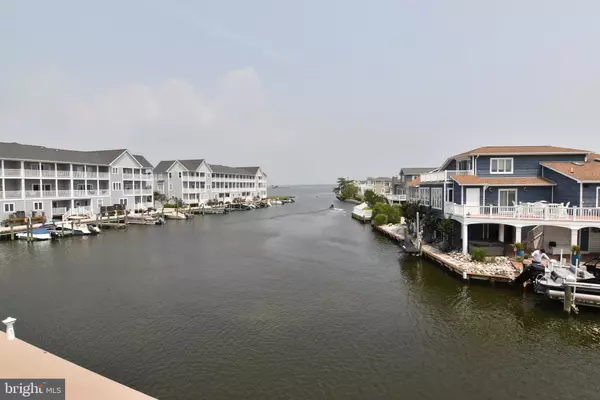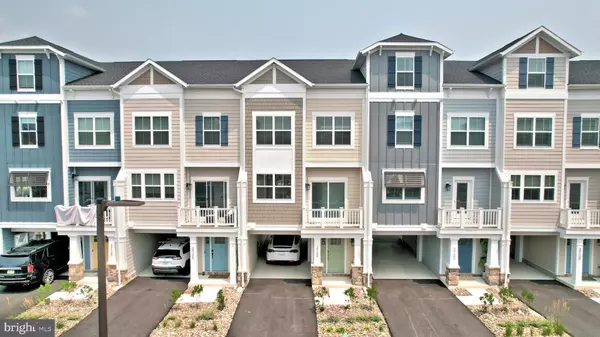$935,000
$975,000
4.1%For more information regarding the value of a property, please contact us for a free consultation.
39124 NEW PROVIDENCE LN Fenwick Island, DE 19944
3 Beds
4 Baths
2,114 SqFt
Key Details
Sold Price $935,000
Property Type Condo
Sub Type Condo/Co-op
Listing Status Sold
Purchase Type For Sale
Square Footage 2,114 sqft
Price per Sqft $442
Subdivision None Available
MLS Listing ID DESU2044040
Sold Date 09/15/23
Style Coastal
Bedrooms 3
Full Baths 2
Half Baths 2
Condo Fees $555/mo
HOA Y/N N
Abv Grd Liv Area 2,114
Originating Board BRIGHT
Year Built 2022
Annual Tax Amount $1,229
Tax Year 2022
Lot Size 10,019 Sqft
Acres 0.23
Lot Dimensions 0.00 x 0.00
Property Description
Luxury townhome located on the Assawomen Bay. Walk or ride your bike to the beach in Fenwick.
Walk to area restaurants and attractions. Live the Fenwick Lifestyle in this stunning three story town house.
Enjoy the upper - level loft with beverage bar and a half bath. Oversized rooftop deck. Enjoy a cool drink while watching your waterfront views. Primary bedroom custom closet with direct water views. Washer and dryer conveniently located on the second floor. Soaring windows light and bright interior. Oak staircases. Luxury vinyl plank flooring throughout the home. Open concept first floor living area. Enjoy the outside deck located off of the great room. Chefs dream Gourmet kitchen with stainless steel Cafe GE appliances. Quartz counter tops. Half bathroom off the kitchen with pantry area. Community amenities Include Sun bathing by the community pool. Pier/Dock Boat Slip Assigned. Aerial tour available. MAKE THIS YOUR BEACH RETREAT TODAY!!
Location
State DE
County Sussex
Area Baltimore Hundred (31001)
Zoning RESIDENTIAL
Rooms
Main Level Bedrooms 3
Interior
Interior Features Ceiling Fan(s), Combination Dining/Living, Floor Plan - Open, Kitchen - Gourmet, Kitchen - Island, Kitchen - Eat-In, Sound System, Upgraded Countertops, Wet/Dry Bar, Window Treatments
Hot Water Electric
Heating Heat Pump - Electric BackUp
Cooling Central A/C, Heat Pump(s)
Flooring Luxury Vinyl Plank
Equipment Built-In Microwave, Dishwasher, Disposal, Dryer - Electric, Dryer - Front Loading, Oven - Wall, Range Hood, Cooktop, Stainless Steel Appliances, Washer - Front Loading, Water Heater, Extra Refrigerator/Freezer
Furnishings No
Fireplace N
Appliance Built-In Microwave, Dishwasher, Disposal, Dryer - Electric, Dryer - Front Loading, Oven - Wall, Range Hood, Cooktop, Stainless Steel Appliances, Washer - Front Loading, Water Heater, Extra Refrigerator/Freezer
Heat Source Electric
Laundry Upper Floor
Exterior
Garage Spaces 2.0
Utilities Available Cable TV
Amenities Available Boat Dock/Slip, Pool - Outdoor
Water Access Y
Roof Type Architectural Shingle
Accessibility None
Total Parking Spaces 2
Garage N
Building
Story 3
Foundation Pilings
Sewer Public Sewer
Water Public
Architectural Style Coastal
Level or Stories 3
Additional Building Above Grade, Below Grade
New Construction N
Schools
School District Indian River
Others
Pets Allowed Y
HOA Fee Include Insurance,Pier/Dock Maintenance,Pool(s),Trash,Common Area Maintenance,Ext Bldg Maint
Senior Community No
Tax ID 134-23.00-3.02-8
Ownership Fee Simple
SqFt Source Assessor
Acceptable Financing Cash, Conventional
Listing Terms Cash, Conventional
Financing Cash,Conventional
Special Listing Condition Standard
Pets Allowed No Pet Restrictions
Read Less
Want to know what your home might be worth? Contact us for a FREE valuation!

Our team is ready to help you sell your home for the highest possible price ASAP

Bought with LESLIE KOPP • Long & Foster Real Estate, Inc.





