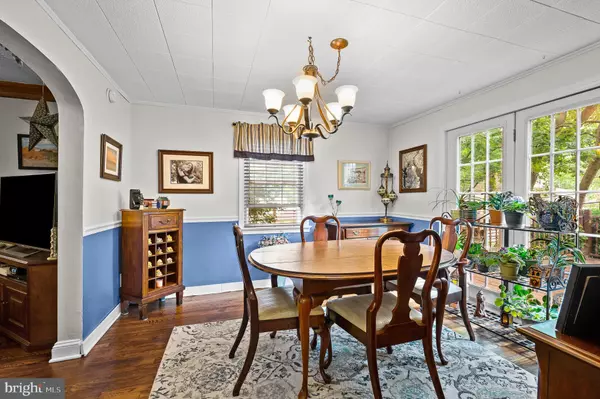$302,000
$302,000
For more information regarding the value of a property, please contact us for a free consultation.
104 LAUREL LN Wilmington, DE 19804
3 Beds
2 Baths
1,400 SqFt
Key Details
Sold Price $302,000
Property Type Single Family Home
Sub Type Detached
Listing Status Sold
Purchase Type For Sale
Square Footage 1,400 sqft
Price per Sqft $215
Subdivision Forest Brook Glen
MLS Listing ID DENC2044792
Sold Date 09/15/23
Style Colonial
Bedrooms 3
Full Baths 1
Half Baths 1
HOA Y/N N
Abv Grd Liv Area 1,400
Originating Board BRIGHT
Year Built 1950
Annual Tax Amount $1,705
Tax Year 2022
Lot Size 5,663 Sqft
Acres 0.13
Lot Dimensions 52.00 x 100.00
Property Description
This charming house in Forest Brook Glen offers a comfortable and inviting living space. Upon entering, you'll be greeted by the warm ambiance of the living room. The hardwood floors lend a timeless charm to the space, while the wood beams add character and visual interest. This room serves as the heart of the home, providing a cozy and inviting atmosphere for relaxation and entertaining. Adjacent to the living room is the dining room, which is adorned with elegant French doors that open up to a spacious deck. These doors not only bring in an abundance of natural light but also provide a seamless transition between indoor and outdoor living. Whether it's hosting dinner parties or enjoying a quiet meal, this dining area offers a versatile space for various occasions. The updated kitchen is sure to impress with its modern amenities and stylish design. Equipped with sleek countertops, contemporary appliances, and ample storage space, this kitchen is a functional and aesthetically pleasing area for preparing meals and experimenting with culinary creations. Upstairs, you'll find a primary suite with walk-in closet, two additional bedrooms, a full bath. Connected to the primary suite, there is a versatile office, offering a dedicated space for work, study, or pursuing hobbies. This room can easily be transformed to suit your needs, whether you require a quiet home office or a creative studio. There is also an easy-to-access walk-up attic which supplies ample storage space to accommodate a variety of needs. Stepping outside, you'll discover a delightful fenced yard that provides a private oasis for relaxation and recreation. Whether it's gardening, playing with pets, or hosting outdoor gatherings, this yard offers endless possibilities for enjoying the great outdoors. Don't miss the opportunity to make this house your home!
Location
State DE
County New Castle
Area Elsmere/Newport/Pike Creek (30903)
Zoning NC5
Rooms
Other Rooms Living Room, Dining Room, Primary Bedroom, Bedroom 2, Bedroom 3, Kitchen, Breakfast Room, Office
Basement Unfinished
Interior
Hot Water Natural Gas
Cooling Central A/C
Heat Source Natural Gas
Exterior
Water Access N
Accessibility None
Garage N
Building
Story 2
Foundation Block
Sewer Public Sewer
Water Public
Architectural Style Colonial
Level or Stories 2
Additional Building Above Grade, Below Grade
New Construction N
Schools
Elementary Schools Richey
Middle Schools Stanton
High Schools Dickinson
School District Red Clay Consolidated
Others
Senior Community No
Tax ID 07-047.20-259
Ownership Fee Simple
SqFt Source Assessor
Special Listing Condition Standard
Read Less
Want to know what your home might be worth? Contact us for a FREE valuation!

Our team is ready to help you sell your home for the highest possible price ASAP

Bought with Hovik Nazarian • Long & Foster Real Estate, Inc.





