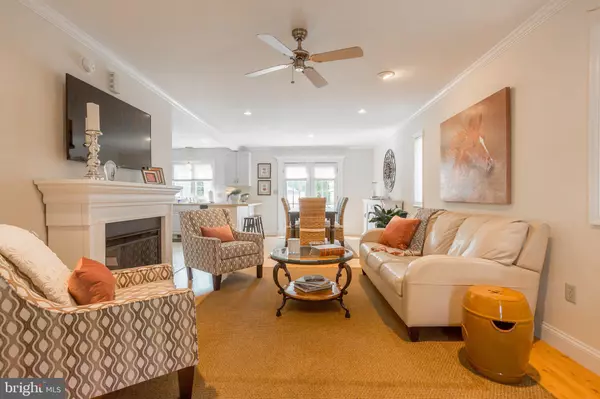$345,000
$329,900
4.6%For more information regarding the value of a property, please contact us for a free consultation.
405 WASHINGTON ST Seaford, DE 19973
3 Beds
3 Baths
1,795 SqFt
Key Details
Sold Price $345,000
Property Type Single Family Home
Sub Type Detached
Listing Status Sold
Purchase Type For Sale
Square Footage 1,795 sqft
Price per Sqft $192
Subdivision Hurley Heights
MLS Listing ID DESU2045976
Sold Date 09/22/23
Style Salt Box
Bedrooms 3
Full Baths 2
Half Baths 1
HOA Y/N N
Abv Grd Liv Area 1,795
Originating Board BRIGHT
Year Built 2000
Annual Tax Amount $1,453
Tax Year 2022
Lot Size 4,792 Sqft
Acres 0.11
Lot Dimensions 46.00 x 105.00
Property Description
Welcome to 405 Washington Street! This beautiful 3 bedroom, 2 1/2 bath saltbox style home sits in the heart of Seaford. Boasting almost 1,800 square feet of living space with an attached garage and pool! The open concept living room opens to the dining room and spacious kitchen which makes it great for entertaining! Barn style sliding doors open up into a full laundry room with a half a bath. French doors open to the composite deck and patio which are enclosed by a vinyl fence. Here you will find well maintained landscape\hardscape, a stone wall and an in-ground pool! A wooden staircase leads up to the second floor. Here you will find the master bedroom with a walk-in closet, powder room leading to the master bath with a large walk-in shower. Another walk-in closet can be found in bedroom number 2 and a double closet in bedroom number 3. A jack and jill style bathroom separates the 2 bedrooms. The walk up attic provided additional storage space as well! Hardwood flooring and porcelain tile cover the flooring throughout! This home is located close to schools, local restaurants, and shopping! YOU DON'T WANT TO MISS THIS ONE!!!
Location
State DE
County Sussex
Area Seaford Hundred (31013)
Zoning TN
Rooms
Other Rooms Living Room, Dining Room, Primary Bedroom, Kitchen, Laundry, Maid/Guest Quarters, Additional Bedroom
Interior
Interior Features Attic, Kitchen - Eat-In, Combination Kitchen/Living, Ceiling Fan(s), Dining Area, Floor Plan - Open, Recessed Lighting, Walk-in Closet(s)
Hot Water Electric
Heating Heat Pump(s)
Cooling Central A/C
Flooring Hardwood, Ceramic Tile
Equipment Dishwasher, Refrigerator, Dryer - Front Loading, Washer - Front Loading, Stainless Steel Appliances, Oven/Range - Gas
Fireplace N
Appliance Dishwasher, Refrigerator, Dryer - Front Loading, Washer - Front Loading, Stainless Steel Appliances, Oven/Range - Gas
Heat Source Electric
Laundry Main Floor
Exterior
Exterior Feature Patio(s)
Parking Features Additional Storage Area, Oversized
Garage Spaces 3.0
Water Access N
Roof Type Architectural Shingle
Accessibility None
Porch Patio(s)
Attached Garage 1
Total Parking Spaces 3
Garage Y
Building
Lot Description Cleared
Story 2
Foundation Block, Crawl Space
Sewer Public Sewer
Water Public
Architectural Style Salt Box
Level or Stories 2
Additional Building Above Grade, Below Grade
New Construction N
Schools
School District Seaford
Others
Pets Allowed N
Senior Community No
Tax ID 331-05.18-103.01
Ownership Fee Simple
SqFt Source Assessor
Security Features Exterior Cameras
Acceptable Financing Cash, Conventional, FHA, USDA, VA
Horse Property N
Listing Terms Cash, Conventional, FHA, USDA, VA
Financing Cash,Conventional,FHA,USDA,VA
Special Listing Condition Standard
Read Less
Want to know what your home might be worth? Contact us for a FREE valuation!

Our team is ready to help you sell your home for the highest possible price ASAP

Bought with JILL A. CICIERSKI • JC Realty Inc





