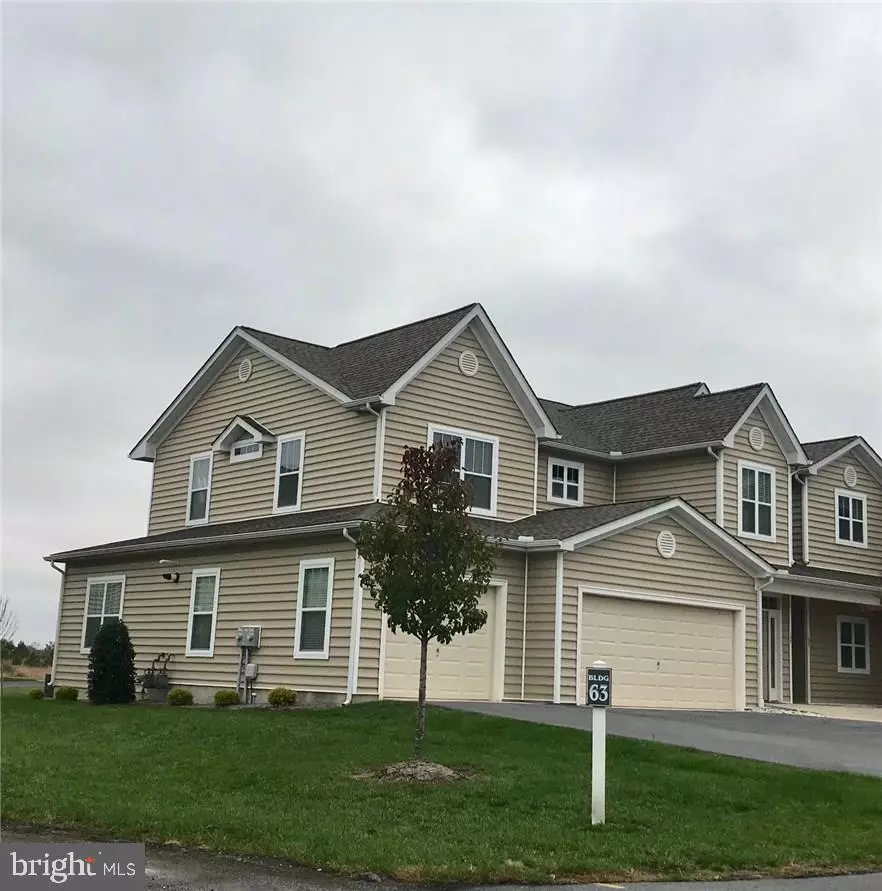$208,500
$215,000
3.0%For more information regarding the value of a property, please contact us for a free consultation.
137 ROCK LEDGE CT Milford, DE 19963
3 Beds
2 Baths
1,625 SqFt
Key Details
Sold Price $208,500
Property Type Condo
Sub Type Condo/Co-op
Listing Status Sold
Purchase Type For Sale
Square Footage 1,625 sqft
Price per Sqft $128
Subdivision Hearthstone Manor
MLS Listing ID 1001575808
Sold Date 06/27/18
Style Villa
Bedrooms 3
Full Baths 2
Condo Fees $540/qua
HOA Fees $91/ann
HOA Y/N Y
Abv Grd Liv Area 1,625
Originating Board SCAOR
Year Built 2014
Property Description
This beautiful 3 bedroom, 2 bathroom villa is located in Hearthstone Manor with easy access to from Rt. 1 to DE Beaches, the new Milford hospital, downtown Milford and DAFB. This home is relatively new and offers many extra upgrades such as hardwood floors, tile floors, kitchen granite counter tops, stainless steel appliances, instant hot water, marble bathroom counter-tops, a 2 car garage, the sun-room is enclosed with energy efficient windows, upgraded window treatments through-out, natural gas heat and cooking, large walk-in tile shower and much more. At Hearthstone you do not need to worry about the lawn or snow removal. There is a community pool and clubhouse for you to enjoy. This home is ready to be moved into now!
Location
State DE
County Sussex
Area Cedar Creek Hundred (31004)
Zoning RESIDENTAL
Rooms
Other Rooms Living Room, Dining Room, Primary Bedroom, Kitchen, Sun/Florida Room, Additional Bedroom
Interior
Interior Features Breakfast Area
Cooling Central A/C
Flooring Carpet, Hardwood, Tile/Brick
Equipment Dishwasher, Disposal, Dryer - Electric, Icemaker, Refrigerator, Instant Hot Water, Microwave, Oven/Range - Gas, Oven - Self Cleaning
Furnishings No
Fireplace N
Appliance Dishwasher, Disposal, Dryer - Electric, Icemaker, Refrigerator, Instant Hot Water, Microwave, Oven/Range - Gas, Oven - Self Cleaning
Heat Source Natural Gas
Exterior
Parking Features Garage Door Opener
Garage Spaces 1.0
Pool In Ground
Utilities Available Cable TV Available
Amenities Available Community Center, Swimming Pool
Water Access N
Roof Type Architectural Shingle
Accessibility Other
Attached Garage 1
Total Parking Spaces 1
Garage Y
Building
Story 2
Unit Features Garden 1 - 4 Floors
Foundation Block
Sewer Public Sewer
Water Public
Architectural Style Villa
Level or Stories 2
Additional Building Above Grade
New Construction N
Schools
School District Milford
Others
HOA Fee Include Lawn Maintenance
Senior Community No
Tax ID 330-15.00-84.09-6303C
Ownership Condominium
SqFt Source Estimated
Security Features Smoke Detector
Acceptable Financing Conventional, FHA, USDA, VA
Listing Terms Conventional, FHA, USDA, VA
Financing Conventional,FHA,USDA,VA
Special Listing Condition Standard
Read Less
Want to know what your home might be worth? Contact us for a FREE valuation!

Our team is ready to help you sell your home for the highest possible price ASAP

Bought with Lee Ann Wilkinson • Berkshire Hathaway HomeServices PenFed Realty





