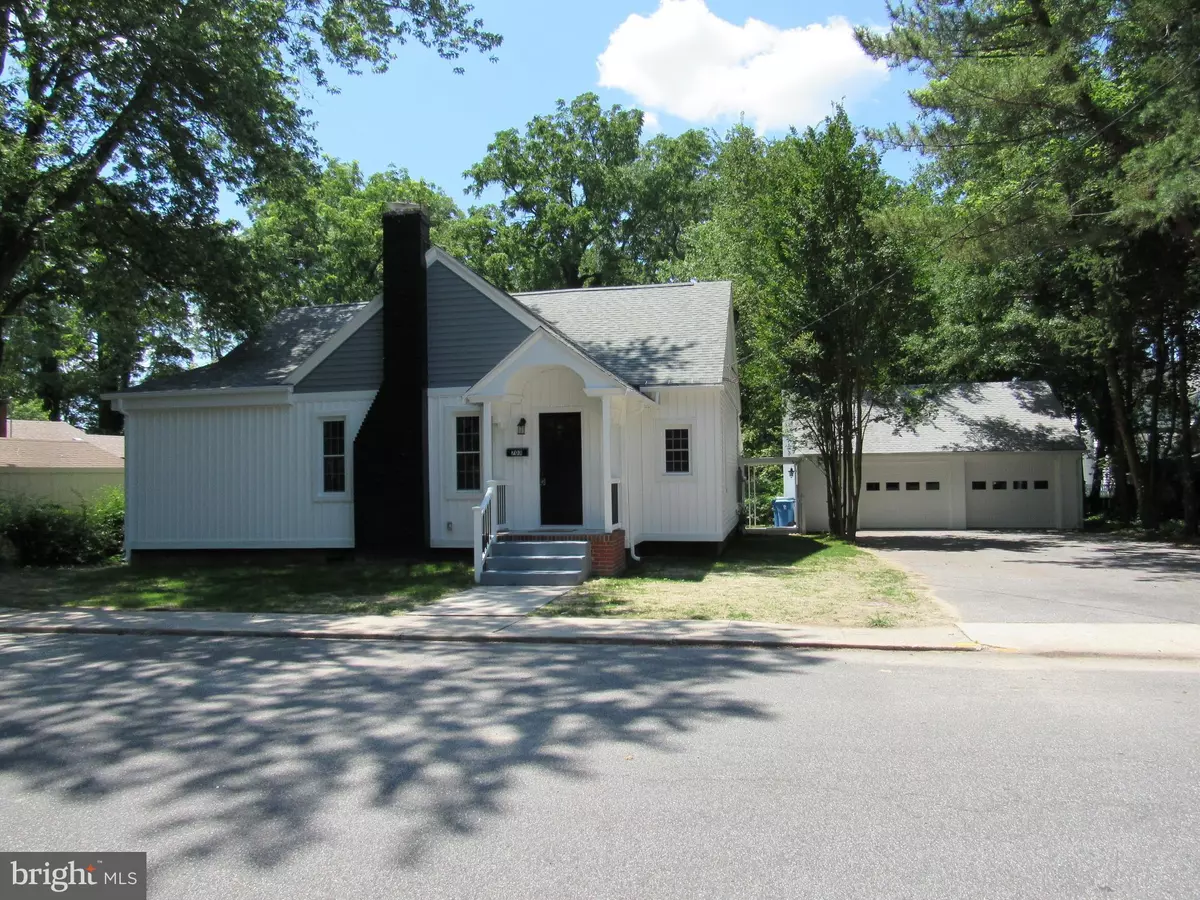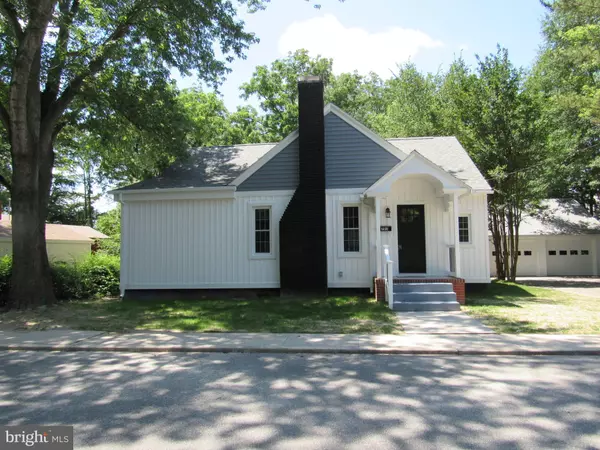$315,000
$324,900
3.0%For more information regarding the value of a property, please contact us for a free consultation.
703 S WILSON ST Laurel, DE 19956
3 Beds
2 Baths
1,600 SqFt
Key Details
Sold Price $315,000
Property Type Single Family Home
Sub Type Detached
Listing Status Sold
Purchase Type For Sale
Square Footage 1,600 sqft
Price per Sqft $196
Subdivision None Available
MLS Listing ID DESU2044198
Sold Date 09/25/23
Style Cape Cod
Bedrooms 3
Full Baths 2
HOA Y/N N
Abv Grd Liv Area 1,600
Originating Board BRIGHT
Year Built 1935
Annual Tax Amount $1,387
Tax Year 2022
Lot Size 7,405 Sqft
Acres 0.17
Lot Dimensions 88'x86'x85'x87'
Property Description
A TRUE TRANSFORMATION! Exceptionally renovated 3-bedroom, 2-bath home with over 1,600 sq. ft. of living space on a quiet street in the Town of Laurel. The owner has gone "all out" in making this beautiful home one you'll want to make your own! The split-bedroom floorplan offers a private primary bedroom and bath separate from the remaining 2 bedrooms & second bath. A separate utility/laundry room includes pantry space. An open floorplan and bright, light-filled rooms are sure to please! The living room features a fireplace with a wood insert for added warmth in the cold weather season. A spacious rear Florida room is heated by new electric baseboard panels. A large floored attic offers great storage. The double garage with new insulated doors plus freshly painted interior & cement floor has a huge floored loft with outside access. All New features include S/S appliances, granite countertops, kitchen & vanity cabinets, drywall, paint & trim, flooring, lighting, water heater, 200 amp electric service, plumbing, insulation, electric, smoke detectors, A/C heat pump, vinyl siding, and Low-E windows. What more could you want in a low-maintenance home that's move-in ready!
Location
State DE
County Sussex
Area Broad Creek Hundred (31002)
Zoning TN
Direction East
Rooms
Other Rooms Living Room, Primary Bedroom, Bedroom 2, Bedroom 3, Kitchen, Sun/Florida Room, Laundry, Bathroom 2, Primary Bathroom
Main Level Bedrooms 3
Interior
Interior Features Carpet, Ceiling Fan(s), Entry Level Bedroom, Floor Plan - Open, Primary Bath(s), Recessed Lighting, Stall Shower, Stove - Wood, Tub Shower, Upgraded Countertops, Attic
Hot Water Electric
Heating Heat Pump - Electric BackUp
Cooling Central A/C, Heat Pump(s), Ceiling Fan(s)
Flooring Carpet, Luxury Vinyl Plank
Fireplaces Number 1
Fireplaces Type Brick, Insert
Equipment Built-In Microwave, Dishwasher, Icemaker, Oven/Range - Electric, Refrigerator, Stainless Steel Appliances, Washer/Dryer Hookups Only, Water Heater
Furnishings No
Fireplace Y
Window Features Low-E,Double Hung
Appliance Built-In Microwave, Dishwasher, Icemaker, Oven/Range - Electric, Refrigerator, Stainless Steel Appliances, Washer/Dryer Hookups Only, Water Heater
Heat Source Electric
Laundry Has Laundry, Hookup, Main Floor
Exterior
Parking Features Garage - Front Entry, Other
Garage Spaces 4.0
Utilities Available Natural Gas Available, Cable TV Available
Water Access N
Roof Type Shingle,Asphalt
Street Surface Black Top
Accessibility None
Road Frontage City/County
Total Parking Spaces 4
Garage Y
Building
Lot Description Level, Rear Yard, Road Frontage
Story 1
Foundation Block, Crawl Space
Sewer Public Sewer
Water Public
Architectural Style Cape Cod
Level or Stories 1
Additional Building Above Grade, Below Grade
Structure Type Dry Wall
New Construction N
Schools
School District Laurel
Others
Senior Community No
Tax ID 232-12.19-95.00
Ownership Fee Simple
SqFt Source Assessor
Security Features Smoke Detector
Acceptable Financing Cash, Conventional, FHA, USDA, VA
Horse Property N
Listing Terms Cash, Conventional, FHA, USDA, VA
Financing Cash,Conventional,FHA,USDA,VA
Special Listing Condition Standard
Read Less
Want to know what your home might be worth? Contact us for a FREE valuation!

Our team is ready to help you sell your home for the highest possible price ASAP

Bought with Gilbert R. Myers Jr. • Myers Realty





