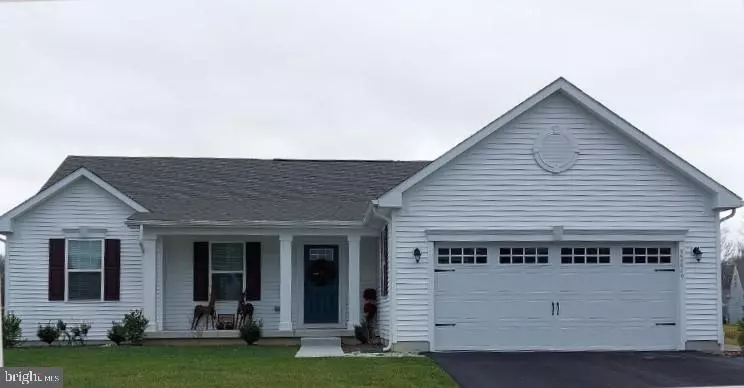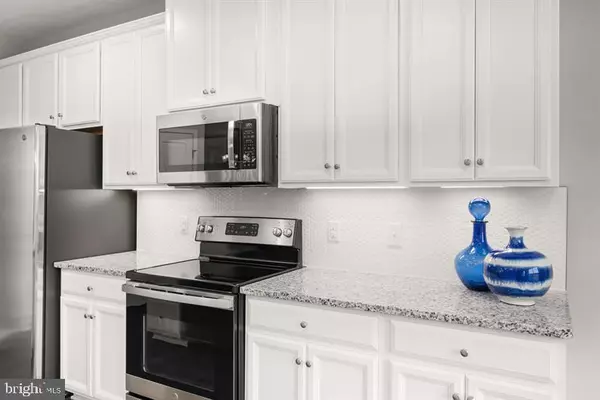$431,810
$431,810
For more information regarding the value of a property, please contact us for a free consultation.
Address not disclosed Millsboro, DE 19966
3 Beds
2 Baths
1,566 SqFt
Key Details
Sold Price $431,810
Property Type Single Family Home
Sub Type Detached
Listing Status Sold
Purchase Type For Sale
Square Footage 1,566 sqft
Price per Sqft $275
Subdivision Pelican Point
MLS Listing ID DESU2040682
Sold Date 08/03/23
Style Craftsman,Coastal
Bedrooms 3
Full Baths 2
HOA Fees $214/qua
HOA Y/N Y
Abv Grd Liv Area 1,566
Originating Board BRIGHT
Year Built 2023
Lot Size 8,378 Sqft
Acres 0.19
Property Description
To-be-built Aviano at Pelican Point. Choose the options that you really want and make this house YOURS! Welcome to your dream home, where form meets function, and where convenience and livability are never boring. Enter into the formal foyer and you find yourself in a large, light-filled room that feels luxurious yet still functions beautifully. True open-plan design means you can furnish it to fit your lifestyle. A formal dining area can be intimate for small gatherings, or expand for family events. The great room can feature a cozy fireplace, and is open to the kitchen over a convenient island, with room for a table for more informal dining. Or choose the gourmet island and the kitchen becomes a cook's paradise! Don't forget to add the covered porch and bring the outdoors in. A laundry and door to the garage are tucked away but still provide access to the optional arrival center. The primary suite is off the main living area and features a huge walk-in closet and shower, double-bowl vanity and linen closet. Upgrade to the Roman shower for a spa-like feel. On the other side of the home are two more large bedrooms, each with generous closet, and a hall bath. Minutes from the Delaware beaches, Pelican Point features a resort lifestyle and a convenient location. You'll be proud to come home to this beautiful neighborhood featuring stunning streetscapes with sidewalks and irrigated sodded lawns. Lush green parks, amazing resort-style amenities and a full social calendar make this community truly special.
Each home features first-floor living, up to 4 bedrooms, flowing layouts and all the space you could need. Plus, you'll reap the benefits of tax-friendly Delaware.
Pelican Point has completed amenities including an outdoor pool, state of the art clubhouse, community fitness center, tennis courts, walking trails, and parks with a tot lot. Speaking of relaxation...leave your mower behind, as lawn maintenance is included here!
Located in Long Neck, the community puts you close to the area's conveniences and also the best Delaware beaches and golf courses. Rehoboth Beach and Lewes Beach are just 15-20 minutes away and the award-winning Baywood Greens Golf Course is right around the corner. If boating or fishing is your favorite weekend activity, you can head to the public marina at Pot Nets or Massey's Landing.
Our homeowners love how many restaurants are just around the corner from home. You'll enjoy waterfront favorites, local classics and plenty of fast-casual eateries. Grab a bite at local favorites like Paradise Grill and Yellowfin's Bar & Grill, or pick up Grotto Pizza on a casual night in. There are plentiful grocery options too...you can choose between Food Lion, Giant, and a Harris Teeter.
Other homesites may be available. Photos are representative.
Location
State DE
County Sussex
Area Indian River Hundred (31008)
Zoning RESIDENTIAL
Rooms
Other Rooms Dining Room, Primary Bedroom, Bedroom 2, Bedroom 3, Kitchen, Great Room, Laundry, Bathroom 2, Primary Bathroom
Main Level Bedrooms 3
Interior
Hot Water Tankless
Heating Forced Air
Cooling Central A/C
Heat Source Propane - Metered
Exterior
Parking Features Garage - Front Entry
Garage Spaces 2.0
Water Access N
Accessibility None
Attached Garage 2
Total Parking Spaces 2
Garage Y
Building
Story 1
Foundation Crawl Space
Sewer Public Sewer
Water Public
Architectural Style Craftsman, Coastal
Level or Stories 1
Additional Building Above Grade, Below Grade
New Construction Y
Schools
School District Cape Henlopen
Others
Senior Community No
Tax ID 234-16.00-1514.00
Ownership Fee Simple
SqFt Source Estimated
Special Listing Condition Standard
Read Less
Want to know what your home might be worth? Contact us for a FREE valuation!

Our team is ready to help you sell your home for the highest possible price ASAP

Bought with Giselle DiFrancescesca • Century 21 Gold Key-Dover





