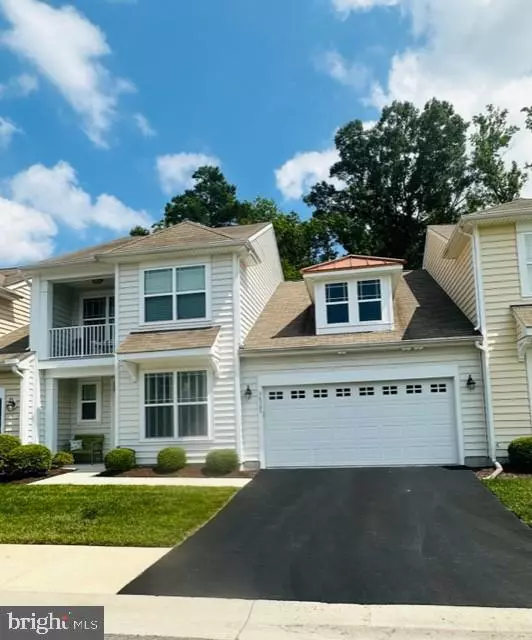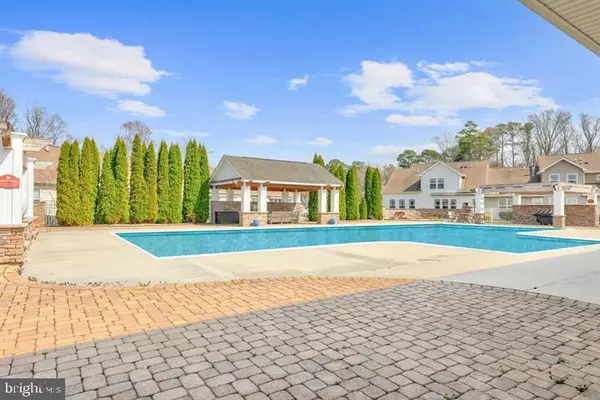$460,000
$459,900
For more information regarding the value of a property, please contact us for a free consultation.
36305 ROYAL TERN DR #88 Selbyville, DE 19975
4 Beds
3 Baths
2,000 SqFt
Key Details
Sold Price $460,000
Property Type Condo
Sub Type Condo/Co-op
Listing Status Sold
Purchase Type For Sale
Square Footage 2,000 sqft
Price per Sqft $230
Subdivision Ashley Manor
MLS Listing ID DESU2045304
Sold Date 09/28/23
Style Coastal
Bedrooms 4
Full Baths 2
Half Baths 1
Condo Fees $925/qua
HOA Y/N N
Abv Grd Liv Area 2,000
Originating Board BRIGHT
Year Built 2010
Annual Tax Amount $1,026
Tax Year 2022
Lot Dimensions 0.00 x 0.00
Property Description
This is the one that checks all of the boxes!! Beautiful coastal town home on premium lot backing to woods, with hardwood flooring throughout the main living areas, wide entry and foyer, separate dining room or office, open floor plan with lots of windows, gas fireplace, 1st floor owners suite with adjoining bath featuring walk in shower, upgraded tile & countertops, double vanity, and walk in closet. The kitchen has granite counters, an upscale stone tiled backsplash, and stainless steel appliances. The welcoming second floor boasts a loft for relaxing, hall bath with tub/shower and double vanity, 2 large bedrooms, one with a balcony to enjoy morning coffee, and a large finished bonus room serving as a fourth bedroom. And to complete it all, this home has a screened in porch for quiet evenings, private paver patio facing the trees and a large two car garage. This community has an Olympic sized pool with grilling area, pavilion with fireplace, and restrooms. Condo fee includes community irrigation system, trash/ snow removal, common area maintenance, roof/siding replacement, lawn maintenance and insurance. Short term rentals not permitted. Minimal permitted rental is 6 months.
Location
State DE
County Sussex
Area Baltimore Hundred (31001)
Zoning HR-1
Rooms
Main Level Bedrooms 1
Interior
Hot Water Propane
Heating Forced Air
Cooling Central A/C
Fireplaces Number 1
Fireplaces Type Gas/Propane
Furnishings Yes
Fireplace Y
Heat Source Propane - Metered
Laundry Has Laundry, Main Floor
Exterior
Exterior Feature Patio(s), Porch(es), Screened
Parking Features Garage - Front Entry
Garage Spaces 2.0
Amenities Available Pool - Outdoor, Tot Lots/Playground
Water Access N
Accessibility 36\"+ wide Halls
Porch Patio(s), Porch(es), Screened
Attached Garage 2
Total Parking Spaces 2
Garage Y
Building
Lot Description Backs to Trees
Story 2
Foundation Slab
Sewer Public Sewer
Water Private/Community Water
Architectural Style Coastal
Level or Stories 2
Additional Building Above Grade, Below Grade
Structure Type Dry Wall
New Construction N
Schools
School District Indian River
Others
Pets Allowed Y
HOA Fee Include All Ground Fee,Common Area Maintenance,Ext Bldg Maint,Lawn Maintenance,Management,Pool(s),Reserve Funds,Road Maintenance,Snow Removal,Trash
Senior Community No
Tax ID 533-12.00-23.00-88
Ownership Condominium
Acceptable Financing Cash, Conventional
Listing Terms Cash, Conventional
Financing Cash,Conventional
Special Listing Condition Standard
Pets Allowed No Pet Restrictions
Read Less
Want to know what your home might be worth? Contact us for a FREE valuation!

Our team is ready to help you sell your home for the highest possible price ASAP

Bought with KATHY GOODMAN • RE/MAX Coastal





