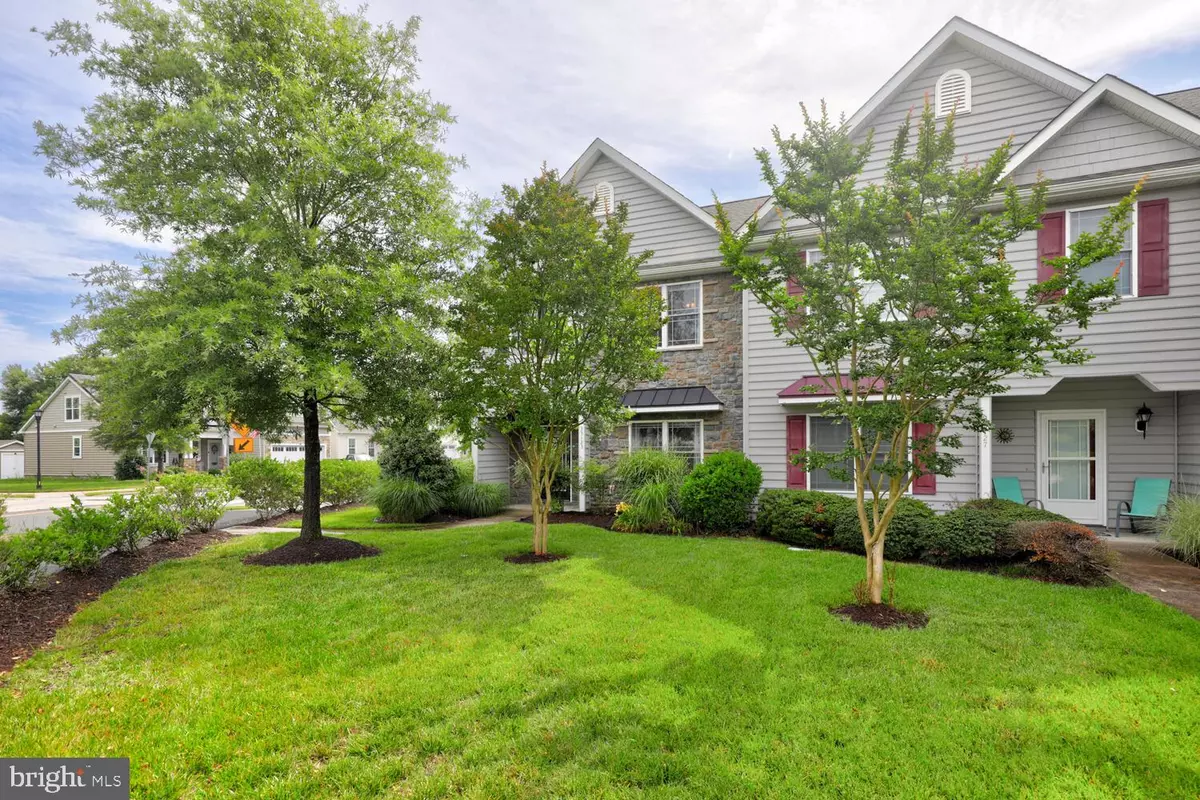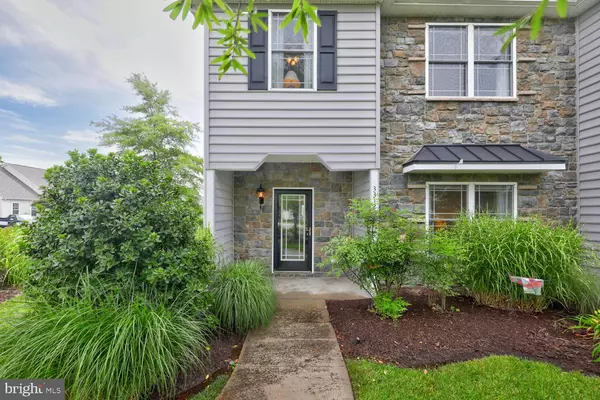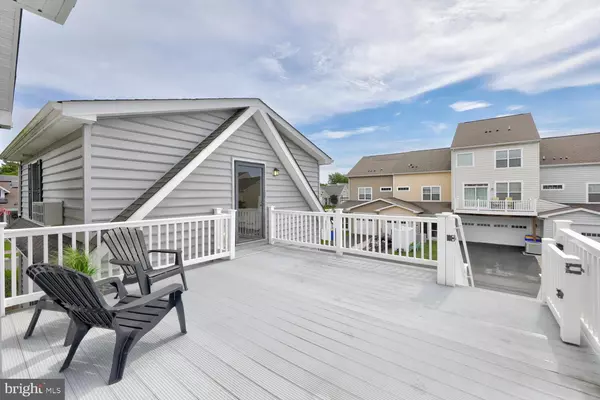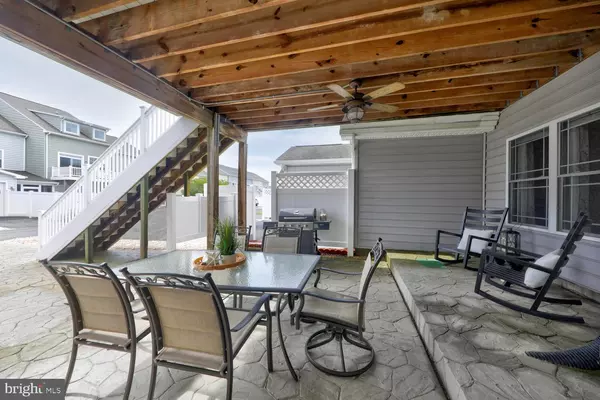$499,000
$499,000
For more information regarding the value of a property, please contact us for a free consultation.
33123 SUBSTATION RD Millville, DE 19967
5 Beds
5 Baths
2,700 SqFt
Key Details
Sold Price $499,000
Property Type Townhouse
Sub Type End of Row/Townhouse
Listing Status Sold
Purchase Type For Sale
Square Footage 2,700 sqft
Price per Sqft $184
Subdivision Millville By The Sea
MLS Listing ID DESU2044558
Sold Date 09/29/23
Style Contemporary,Coastal
Bedrooms 5
Full Baths 4
Half Baths 1
HOA Fees $264/mo
HOA Y/N Y
Abv Grd Liv Area 2,700
Originating Board BRIGHT
Year Built 2009
Annual Tax Amount $1,353
Tax Year 2022
Lot Size 5,227 Sqft
Acres 0.12
Lot Dimensions 53.00 x 140.00
Property Description
Furnished 5 Bedroom 4.5 Bath (3 EN SUITES) End unit townhome in the premiere community of Millville by the Sea located less than 3 miles from Bethany Beach! Enjoy the short walk to the beach shuttle stop, one of the two community pools, stocked pond for catch and release, playground, and satellite fitness room and so much more!
The main floor of the villa has an open concept layout, providing a spacious and fluid living area, allowing for easy access between the kitchen, dining, and living spaces perfect for entertaining. The substantial living room is anchored by the fireplace, sided by picture windows, each with built-in bench seating, the ideal spot to finish your latest beach read. The gourmet kitchen is center stage, ready for you to prepare all those family favorites and serve them in the adjacent dining area, or outside on the covered patio and outdoor living area. The main floor also offers a bedroom with an ensuite great for main floor living, and the perfect powder bath. Retreat to the upper-level primary bedroom a serene space, complete with ensuite, a spacious walk-in closet, and a private balcony, offering an outdoor area for relaxation and enjoying the surroundings. There are two additional bedrooms on this level, each offering a unique layout, both at the ready for visiting guests. The detached carriage house provides an over-sized, two-car garage below with additional storage space for all your beach gear, as well as a private spacious bedroom above with a sitting area, sizable walk-in closet, and generous ensuite. The outdoor living space features a terraced, covered paver patio, allowing for different zones of outdoor seating and entertainment areas, creating an attractive and functional extension of the indoor living space. The covered patio provides shade and protection from the elements, enabling year-round outdoor entertaining. Lawn care, flowerbeds, and sprinkler system service is included for the townhomes as well as trash pickup.
Millville by the Sea is a picturesque coastal community located less than 3 miles from the pristine beaches of the Atlantic Ocean, and the resort town of Bethany Beach. Residents have access to a plethora of amenities that cater to an active lifestyle, offering a well-appointed clubhouse with a fitness center, resort style pool, tennis courts, pickleball courts, and basketball courts, a playground, beach shuttle, and even a crabbing dock. Millville by the Sea is conveniently located 1 mile from the Beebe Emergency Center, Medical, Grocery, Dining, Shopping, and Mini-Golf.
Location
State DE
County Sussex
Area Baltimore Hundred (31001)
Zoning TN
Rooms
Other Rooms Living Room, Dining Room, Primary Bedroom, Bedroom 2, Bedroom 3, Bedroom 4, Bedroom 5, Kitchen
Main Level Bedrooms 1
Interior
Interior Features Attic, Breakfast Area, Built-Ins, Carpet, Combination Dining/Living, Combination Kitchen/Dining, Combination Kitchen/Living, Dining Area, Entry Level Bedroom, Floor Plan - Open, Kitchen - Gourmet, Kitchen - Island, Pantry, Primary Bath(s), Recessed Lighting, Tub Shower, Upgraded Countertops, Walk-in Closet(s)
Hot Water Electric
Heating Forced Air, Heat Pump(s)
Cooling Central A/C
Flooring Carpet, Vinyl
Fireplaces Number 1
Fireplaces Type Gas/Propane
Equipment Dishwasher, Disposal, Icemaker, Refrigerator, Microwave, Oven/Range - Electric, Water Heater
Furnishings Yes
Fireplace Y
Window Features Screens,Storm,Atrium,Double Pane,Energy Efficient,Vinyl Clad
Appliance Dishwasher, Disposal, Icemaker, Refrigerator, Microwave, Oven/Range - Electric, Water Heater
Heat Source Electric, Propane - Metered
Laundry Upper Floor
Exterior
Exterior Feature Deck(s), Patio(s), Balcony, Porch(es), Roof
Parking Features Garage Door Opener, Oversized, Garage - Rear Entry
Garage Spaces 6.0
Amenities Available Basketball Courts, Bike Trail, Community Center, Fitness Center, Party Room, Jog/Walk Path, Tot Lots/Playground, Water/Lake Privileges
Water Access N
View Garden/Lawn, Panoramic
Roof Type Architectural Shingle
Accessibility Level Entry - Main
Porch Deck(s), Patio(s), Balcony, Porch(es), Roof
Total Parking Spaces 6
Garage Y
Building
Lot Description Cul-de-sac, Landscaping, Front Yard, Rear Yard, SideYard(s)
Story 2
Foundation Slab
Sewer Public Sewer
Water Public
Architectural Style Contemporary, Coastal
Level or Stories 2
Additional Building Above Grade, Below Grade
Structure Type 9'+ Ceilings,Dry Wall
New Construction N
Schools
Elementary Schools Lord Baltimore
Middle Schools Selbyville
High Schools Indian River
School District Indian River
Others
Senior Community No
Tax ID 134-16.00-2284.00
Ownership Fee Simple
SqFt Source Assessor
Security Features Smoke Detector,Main Entrance Lock
Acceptable Financing Cash, Conventional
Listing Terms Cash, Conventional
Financing Cash,Conventional
Special Listing Condition Standard
Read Less
Want to know what your home might be worth? Contact us for a FREE valuation!

Our team is ready to help you sell your home for the highest possible price ASAP

Bought with Barry Dean • Long & Foster Real Estate, Inc.





