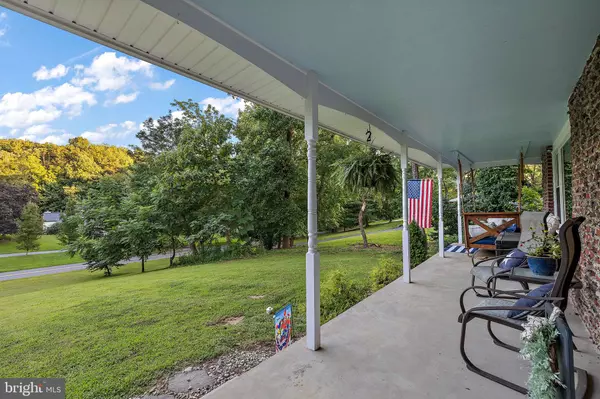$556,000
$549,900
1.1%For more information regarding the value of a property, please contact us for a free consultation.
2080 BRACKENVILLE RD Hockessin, DE 19707
4 Beds
3 Baths
2,465 SqFt
Key Details
Sold Price $556,000
Property Type Single Family Home
Sub Type Detached
Listing Status Sold
Purchase Type For Sale
Square Footage 2,465 sqft
Price per Sqft $225
Subdivision Brackenville
MLS Listing ID DENC2048038
Sold Date 10/02/23
Style Colonial
Bedrooms 4
Full Baths 2
Half Baths 1
HOA Y/N N
Abv Grd Liv Area 2,050
Originating Board BRIGHT
Year Built 1965
Annual Tax Amount $3,315
Tax Year 2022
Lot Size 1.020 Acres
Acres 1.02
Lot Dimensions 0.00 x 0.00
Property Description
Welcome to your perfect oasis of space, privacy, and convenience! Nestled on a sprawling 1-acre lot in the heart of Hockessin, this 2-story brick colonial offers an idyllic escape with all the modern comforts you desire. As you step onto the amazing porch, the breathtaking views invite you to unwind and relax like never before. Imagine sipping your morning coffee or enjoying a sunset while feeling worlds away from the bustling city, yet being just moments from shopping, restaurants, and major roads neighboring Pennsylvania. Entering the home you'll pass a generous living area with a large picture window and a private office, the stone flooring guides you towards an open and updated kitchen with granite countertops, stainless steel appliances and plenty of storage. Natural light fills the space and spills into the adjacent dining area with sliders opening up to an expansive patio.
Off the kitchen is a powder room and access to the 2 car garage ensures convenience and practicality. Passing through you'll enter the spacious family room, complete with a wood-burning fireplace, inviting cozy evenings with loved ones. Just beyond is a favorite part of the home, a large screened porch with high ceilings presents serene views of the flat, level yard – a perfect backdrop for relaxation or play.
Upstairs your primary bedroom offers a walk-in closet and an en-suite bathroom. Three additional bedrooms and a full bath on the second level provide ample space for family and guests, while attic space caters to your additional storage needs.
The partially finished basement, featuring an inviting L-shaped bar, adds an extra layer of versatility – ideal for entertaining or enjoying moments of privacy.
An additional detached garage, alongside the attached 2-car garage, offers exceptional value without the constraints of deed restrictions.
Don't miss the chance to make this gem your own. Your dream home awaits – schedule a viewing today and experience the harmonious blend of space, privacy, and accessibility that you've been searching for.
Showings start Friday 8/25!
Location
State DE
County New Castle
Area Hockssn/Greenvl/Centrvl (30902)
Zoning NC40
Direction Southeast
Rooms
Other Rooms Living Room, Dining Room, Primary Bedroom, Bedroom 2, Bedroom 3, Bedroom 4, Kitchen, Family Room, Office, Screened Porch
Basement Full
Interior
Interior Features Walk-in Closet(s), Primary Bath(s), Window Treatments, Attic, Attic/House Fan, Ceiling Fan(s), Recessed Lighting, Tub Shower, Stall Shower
Hot Water Natural Gas
Heating Forced Air
Cooling Central A/C
Flooring Hardwood, Ceramic Tile, Carpet
Fireplaces Number 1
Fireplaces Type Brick
Equipment Stainless Steel Appliances, Oven/Range - Gas, Refrigerator, Icemaker, Dishwasher, Microwave, Oven - Self Cleaning, Oven - Single, Washer, Dryer, Water Heater
Furnishings No
Fireplace Y
Window Features Storm
Appliance Stainless Steel Appliances, Oven/Range - Gas, Refrigerator, Icemaker, Dishwasher, Microwave, Oven - Self Cleaning, Oven - Single, Washer, Dryer, Water Heater
Heat Source Natural Gas
Laundry Lower Floor
Exterior
Exterior Feature Screened
Parking Features Garage Door Opener, Garage - Side Entry
Garage Spaces 11.0
Utilities Available Natural Gas Available
Water Access N
View Garden/Lawn, Street, Trees/Woods
Roof Type Shingle
Accessibility None
Porch Screened
Attached Garage 2
Total Parking Spaces 11
Garage Y
Building
Lot Description Front Yard, Landscaping, Level, Private, Rear Yard, SideYard(s)
Story 2
Foundation Concrete Perimeter
Sewer Public Sewer
Water Public
Architectural Style Colonial
Level or Stories 2
Additional Building Above Grade, Below Grade
Structure Type Dry Wall
New Construction N
Schools
Elementary Schools Cooke
Middle Schools Dupont H
High Schools Dupont
School District Red Clay Consolidated
Others
Pets Allowed Y
Senior Community No
Tax ID 08-013.20-030
Ownership Fee Simple
SqFt Source Assessor
Security Features Carbon Monoxide Detector(s),Smoke Detector
Acceptable Financing Conventional, VA, FHA
Horse Property N
Listing Terms Conventional, VA, FHA
Financing Conventional,VA,FHA
Special Listing Condition Standard
Pets Allowed No Pet Restrictions
Read Less
Want to know what your home might be worth? Contact us for a FREE valuation!

Our team is ready to help you sell your home for the highest possible price ASAP

Bought with William Heath • Remax Vision





