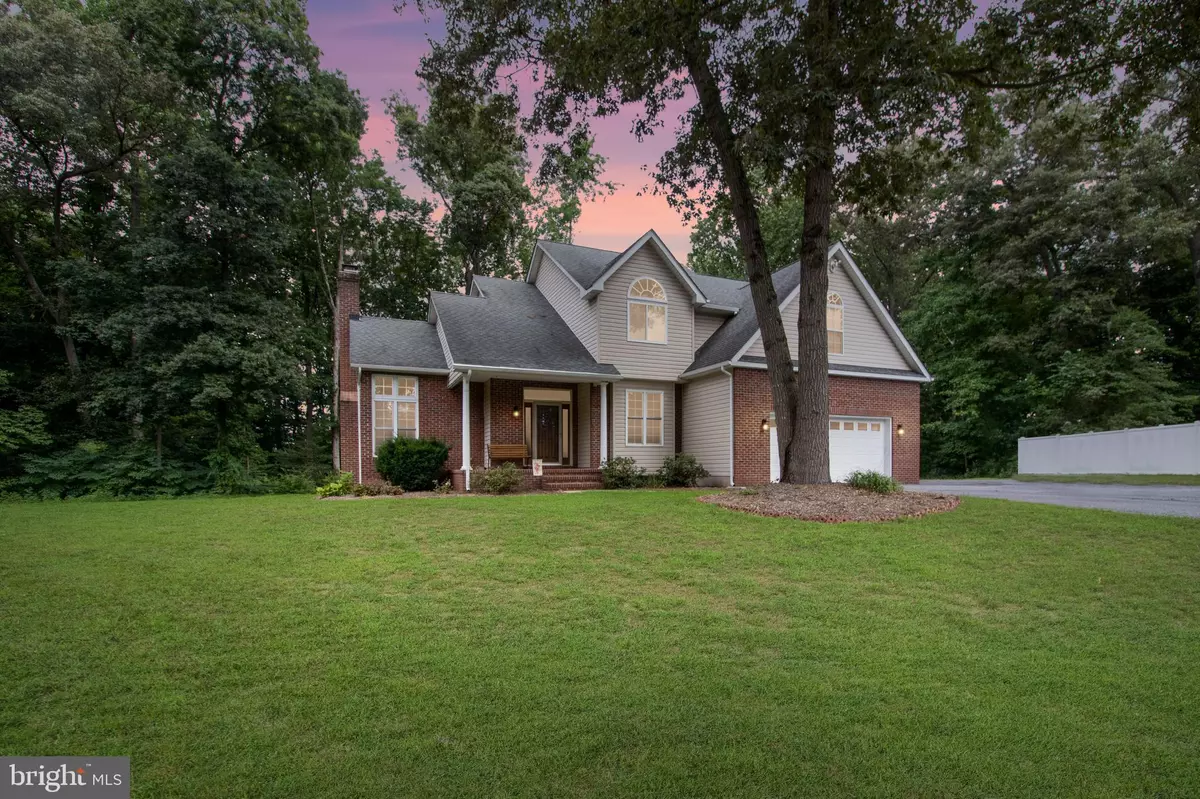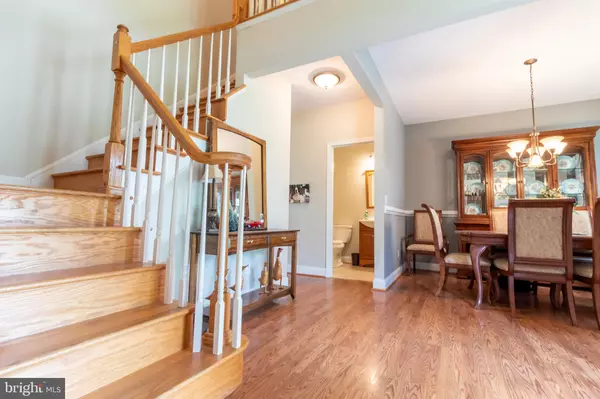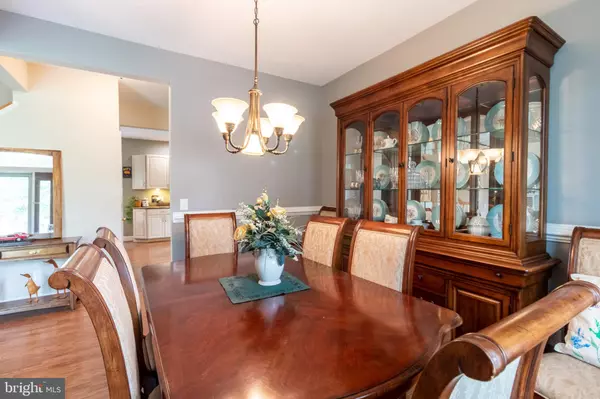$412,500
$415,000
0.6%For more information regarding the value of a property, please contact us for a free consultation.
32 RIDGEWAY CIR Felton, DE 19943
3 Beds
3 Baths
2,169 SqFt
Key Details
Sold Price $412,500
Property Type Single Family Home
Sub Type Detached
Listing Status Sold
Purchase Type For Sale
Square Footage 2,169 sqft
Price per Sqft $190
Subdivision Sandy Acres
MLS Listing ID DEKT2020452
Sold Date 09/29/23
Style Contemporary
Bedrooms 3
Full Baths 2
Half Baths 1
HOA Y/N N
Abv Grd Liv Area 2,169
Originating Board BRIGHT
Year Built 2006
Annual Tax Amount $1,397
Tax Year 2022
Lot Size 0.730 Acres
Acres 0.73
Lot Dimensions 62.87 x 259.31
Property Description
Charming two story home situated on a quiet cul-de-sac. The house sits on nearly 3/4 of an acre that backs to trees and a peaceful stream running along the back of the property. Driving up the paved driveway you are greeted with a partial brick exterior, attached two car garage and covered front porch. Step inside to find a welcoming foyer with high ceiling and L-shaped staircase leading to the second floor. Off to one side of the foyer you have a formal dining area and on the other side you have a cozy living space with brick surround fireplace and large picture window overlooking the backyard. The spacious kitchen provides ample dining with breakfast nook and eating bar on the wall as well as ample cabinet space, granite counters, center island and stainless appliances. Head upstairs to find all the bedrooms including the primary suite with tray ceiling, walk in closet, expansive ensuite bathroom with walk in tile shower and separate soaking tub as well as an additional room off the bathroom that could make a great dressing room or bonus space for a home gym. Additional room upstairs is currently being used as a fourth bedroom but could be your very own office space or playroom for the kids. Enjoy relaxing and dining on the back deck that overlooks the tree line. Extra storage with the lawn shed that sits in front of a concrete patio area. Call to schedule your private showing today!
Location
State DE
County Kent
Area Caesar Rodney (30803)
Zoning AR
Rooms
Other Rooms Living Room, Dining Room, Primary Bedroom, Bedroom 2, Bedroom 3, Kitchen, Foyer, Laundry, Office, Primary Bathroom, Full Bath, Half Bath
Interior
Interior Features Attic, Breakfast Area, Carpet, Ceiling Fan(s), Crown Moldings, Formal/Separate Dining Room, Kitchen - Island, Pantry, Primary Bath(s), Recessed Lighting, Soaking Tub, Stall Shower, Tub Shower, Upgraded Countertops, Walk-in Closet(s)
Hot Water Electric
Heating Zoned, Heat Pump(s)
Cooling Central A/C
Flooring Tile/Brick, Carpet, Other, Laminate Plank
Fireplaces Number 1
Fireplaces Type Brick, Wood
Equipment Oven/Range - Electric, Range Hood, Refrigerator, Icemaker, Dishwasher, Microwave, Washer, Dryer, Water Heater
Fireplace Y
Window Features Screens
Appliance Oven/Range - Electric, Range Hood, Refrigerator, Icemaker, Dishwasher, Microwave, Washer, Dryer, Water Heater
Heat Source Electric
Laundry Main Floor
Exterior
Exterior Feature Deck(s), Porch(es)
Parking Features Garage - Front Entry
Garage Spaces 2.0
Water Access N
Accessibility 2+ Access Exits
Porch Deck(s), Porch(es)
Attached Garage 2
Total Parking Spaces 2
Garage Y
Building
Lot Description Cul-de-sac, Backs to Trees, Cleared, Front Yard
Story 2
Foundation Block
Sewer Gravity Sept Fld
Water Well
Architectural Style Contemporary
Level or Stories 2
Additional Building Above Grade, Below Grade
Structure Type 9'+ Ceilings,Vaulted Ceilings,Tray Ceilings
New Construction N
Schools
Elementary Schools W.B. Simpson
School District Caesar Rodney
Others
Senior Community No
Tax ID NM-00-11600-01-2704-000
Ownership Fee Simple
SqFt Source Assessor
Security Features Smoke Detector
Acceptable Financing Cash, Conventional, FHA, VA
Listing Terms Cash, Conventional, FHA, VA
Financing Cash,Conventional,FHA,VA
Special Listing Condition Standard
Read Less
Want to know what your home might be worth? Contact us for a FREE valuation!

Our team is ready to help you sell your home for the highest possible price ASAP

Bought with Marquise Adrian Dunham-Nelson • EXP Realty, LLC





