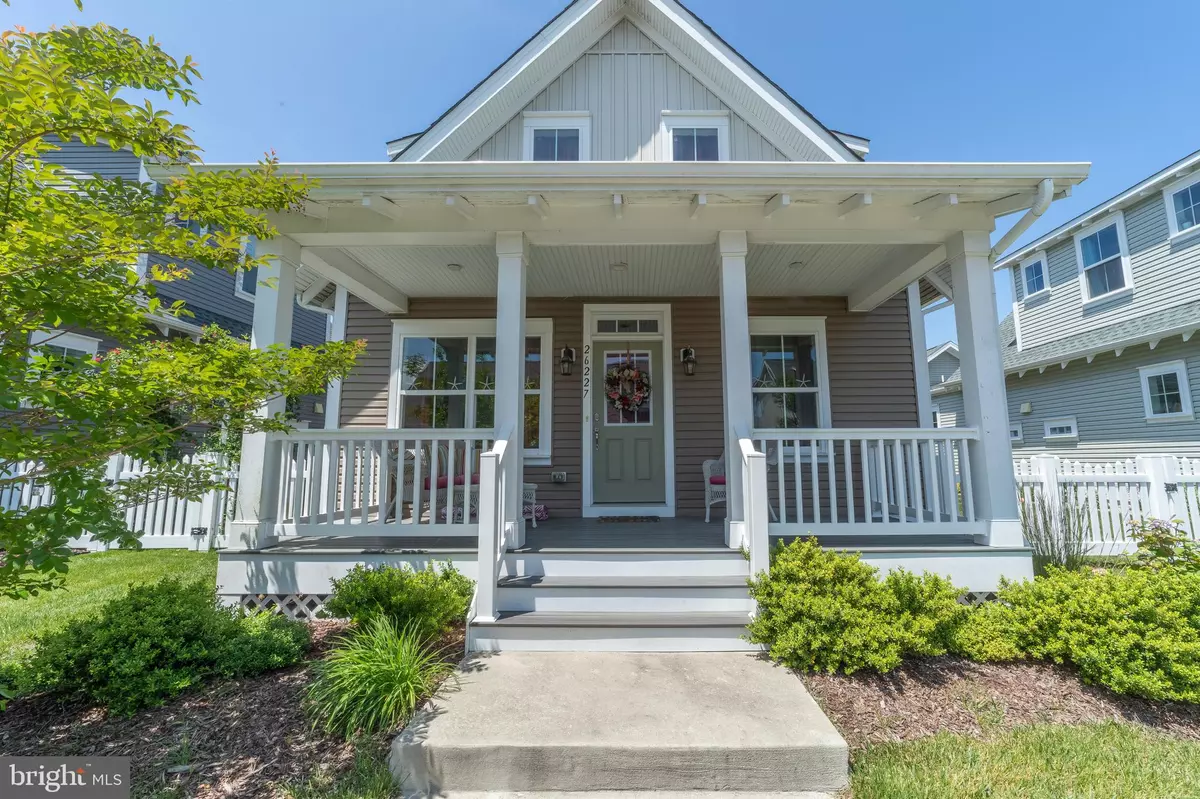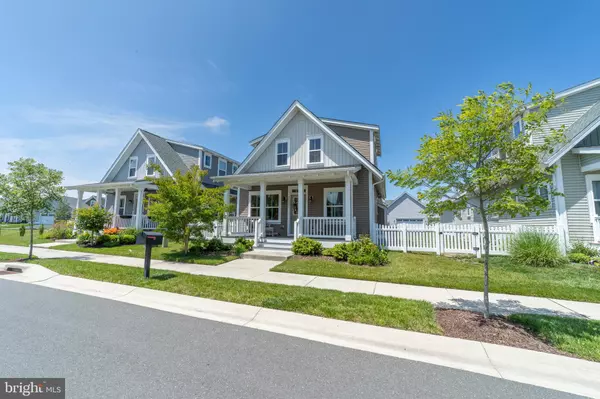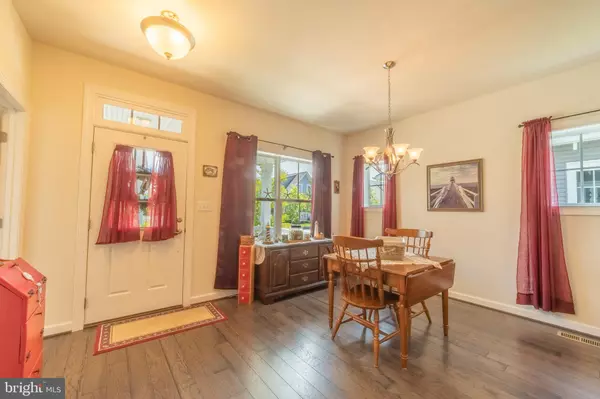$420,000
$430,000
2.3%For more information regarding the value of a property, please contact us for a free consultation.
26227 SUMMERSET BLVD Millville, DE 19967
3 Beds
3 Baths
1,500 SqFt
Key Details
Sold Price $420,000
Property Type Single Family Home
Sub Type Detached
Listing Status Sold
Purchase Type For Sale
Square Footage 1,500 sqft
Price per Sqft $280
Subdivision Millville By The Sea
MLS Listing ID DESU2042436
Sold Date 10/06/23
Style Cottage
Bedrooms 3
Full Baths 2
Half Baths 1
HOA Fees $258/mo
HOA Y/N Y
Abv Grd Liv Area 1,500
Originating Board BRIGHT
Year Built 2017
Annual Tax Amount $1,195
Tax Year 2022
Lot Size 4,792 Sqft
Acres 0.11
Lot Dimensions 46.00 x 105.00
Property Description
Welcome to Millville by the Sea! This charming cottage will make you never want to leave the community! When you walk in your greeted with a nice open floor plan with a quaint dining area, spacious living area and beautiful kitchen with a center island topped with marble counters. Downstairs features the master bedroom for easy access. Upstairs is the unused 2 bedrooms and 1 full bathroom. Through the siding glass door you have a cozy little porch for those quiet summer evenings, which is attached to the 2 car garage. Great easy access to get into the home . This community has so many amenities available to its community members! Go for a swim in 1 of the 3 community pools, or take a kayak ride through the lake and sit and catch some fish! There are also 2 gyms to choose from and a crab house for your use! Oh, and don't forget the beach is just a short 10 minutes ride away!! Schedule your showing today and make Millville by the Sea your new home!
Location
State DE
County Sussex
Area Baltimore Hundred (31001)
Zoning RS
Rooms
Main Level Bedrooms 3
Interior
Hot Water Electric
Heating Heat Pump(s)
Cooling Central A/C
Fireplaces Number 1
Equipment Dishwasher, Dryer, Humidifier, Microwave, Oven/Range - Electric, Refrigerator, Washer, Water Heater
Fireplace Y
Appliance Dishwasher, Dryer, Humidifier, Microwave, Oven/Range - Electric, Refrigerator, Washer, Water Heater
Heat Source Electric
Exterior
Parking Features Garage Door Opener
Garage Spaces 4.0
Amenities Available Club House, Common Grounds, Pool - Outdoor, Recreational Center, Other
Water Access N
Accessibility None
Attached Garage 2
Total Parking Spaces 4
Garage Y
Building
Story 2
Foundation Crawl Space
Sewer Public Sewer
Water Community
Architectural Style Cottage
Level or Stories 2
Additional Building Above Grade, Below Grade
New Construction N
Schools
Elementary Schools Lord Baltimore
Middle Schools Selbyville
High Schools Sussex Central
School District Indian River
Others
Pets Allowed Y
Senior Community No
Tax ID 134-15.00-162.00
Ownership Fee Simple
SqFt Source Assessor
Acceptable Financing FHA, Conventional, Cash, USDA, VA
Horse Property N
Listing Terms FHA, Conventional, Cash, USDA, VA
Financing FHA,Conventional,Cash,USDA,VA
Special Listing Condition Standard
Pets Allowed No Pet Restrictions
Read Less
Want to know what your home might be worth? Contact us for a FREE valuation!

Our team is ready to help you sell your home for the highest possible price ASAP

Bought with Kenneth Devitt II • Crown Homes Real Estate





