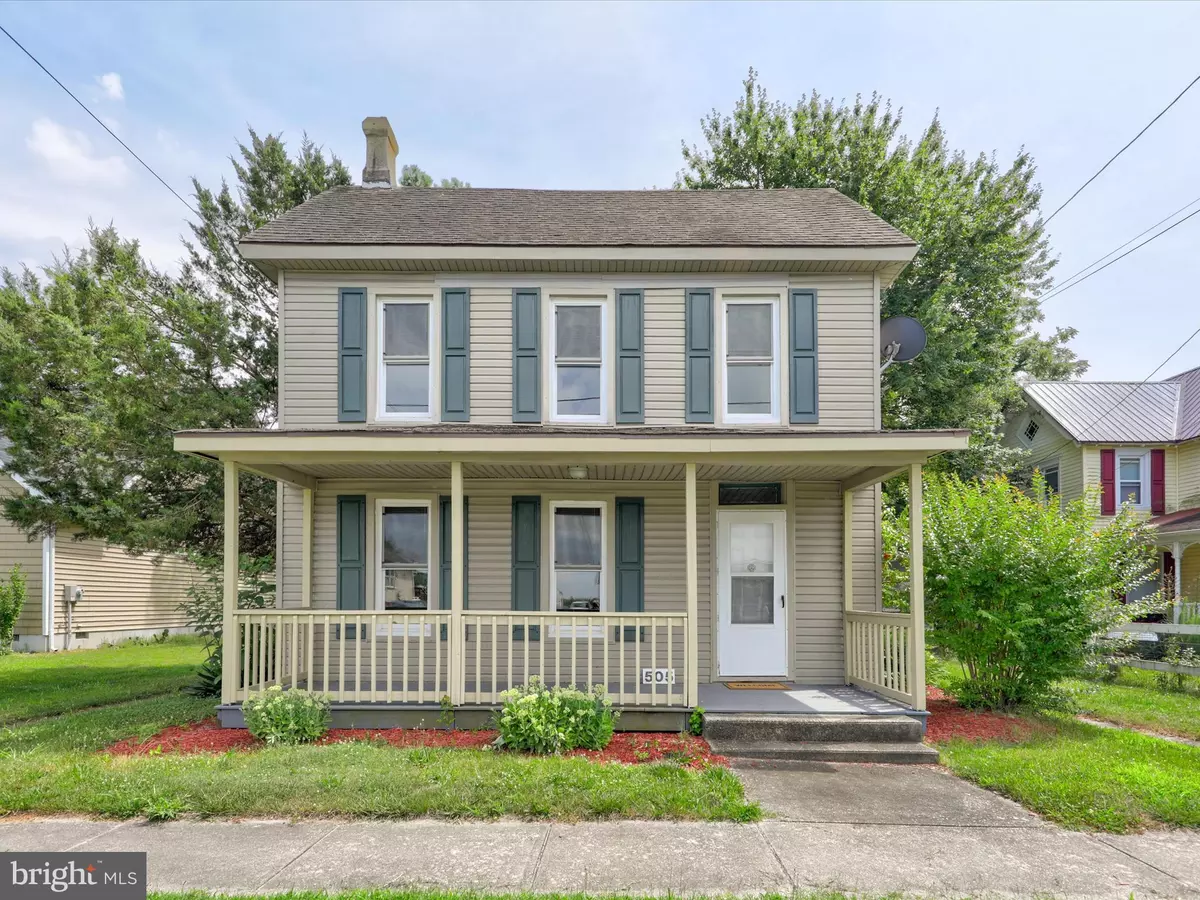$190,000
$190,000
For more information regarding the value of a property, please contact us for a free consultation.
505 MAIN ST Ellendale, DE 19941
3 Beds
1 Bath
1,230 SqFt
Key Details
Sold Price $190,000
Property Type Single Family Home
Sub Type Detached
Listing Status Sold
Purchase Type For Sale
Square Footage 1,230 sqft
Price per Sqft $154
Subdivision Ellendale
MLS Listing ID DESU2044324
Sold Date 10/12/23
Style Traditional,Farmhouse/National Folk
Bedrooms 3
Full Baths 1
HOA Y/N N
Abv Grd Liv Area 1,230
Originating Board BRIGHT
Year Built 1910
Annual Tax Amount $291
Tax Year 2021
Lot Size 9,583 Sqft
Acres 0.22
Lot Dimensions 60.00 x 160.00
Property Description
UNIQUE OPPORTUNITY!!! A charming in-town farmhouse situated on an oversized lot (60' x 120') with a private driveway from the rear street (Plum Street.) This fully renovated house - zoned residential and business - could be used as a single-family home, a business, or a combination of both! It is an ideal location for a professional office, art gallery, and more. Renovations include an updated eat-in kitchen, a completely new bathroom and mudroom, a newly carpeted formal dining room + living room, three newly carpeted bedrooms, and the entire home is freshly painted. The list goes on with all new plumbing, new baseboard heat throughout, and a major electric update, including new service from the street, 200-amp service, 42 circuit breaker box, new kitchen & bath circuits, house-wide receptacles, switches, and ceiling lights. Smoke detectors are hard-wired, new water heater. Enjoy the quiet town of Ellendale on one of the three porches and the LOW town, county, and county sewer (lowest in Sussex County) tax. And well water = no water bill. It is located just minutes from pet-friendly Broadkill Beach and Henlopen State Park. Easy access to area outlet stores and casinos. Comes with a home warranty that covers all systems and appliances. Sold as is.
Location
State DE
County Sussex
Area Cedar Creek Hundred (31004)
Zoning TN
Rooms
Main Level Bedrooms 3
Interior
Interior Features Attic, Floor Plan - Traditional
Hot Water Electric
Heating None
Cooling None
Flooring Carpet, Vinyl
Equipment Oven/Range - Gas, Refrigerator
Appliance Oven/Range - Gas, Refrigerator
Heat Source Electric
Exterior
Exterior Feature Porch(es)
Water Access N
Roof Type Shingle
Accessibility None
Porch Porch(es)
Garage N
Building
Lot Description Open
Story 2
Foundation Crawl Space
Sewer Public Sewer
Water Well
Architectural Style Traditional, Farmhouse/National Folk
Level or Stories 2
Additional Building Above Grade, Below Grade
New Construction N
Schools
School District Milford
Others
Senior Community No
Tax ID 230-27.13-47.00
Ownership Fee Simple
SqFt Source Estimated
Acceptable Financing Cash, Conventional
Listing Terms Cash, Conventional
Financing Cash,Conventional
Special Listing Condition Standard
Read Less
Want to know what your home might be worth? Contact us for a FREE valuation!

Our team is ready to help you sell your home for the highest possible price ASAP

Bought with FRANCIS ESPARZA • Linda Vista Real Estate





