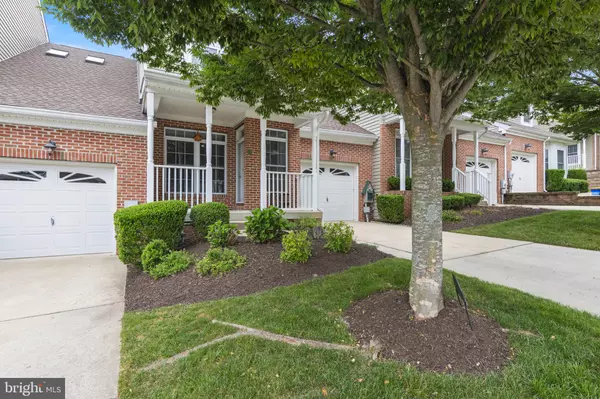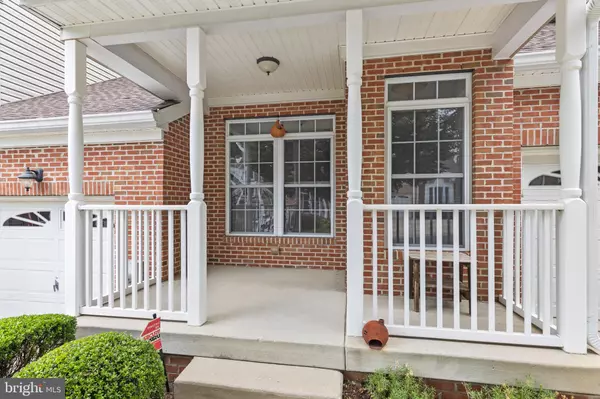$380,000
$425,000
10.6%For more information regarding the value of a property, please contact us for a free consultation.
618 BEAVER FALLS PL Wilmington, DE 19808
2 Beds
3 Baths
1,900 SqFt
Key Details
Sold Price $380,000
Property Type Townhouse
Sub Type Interior Row/Townhouse
Listing Status Sold
Purchase Type For Sale
Square Footage 1,900 sqft
Price per Sqft $200
Subdivision Little Falls Vill
MLS Listing ID DENC2044802
Sold Date 10/13/23
Style Colonial
Bedrooms 2
Full Baths 2
Half Baths 1
HOA Fees $125/mo
HOA Y/N Y
Abv Grd Liv Area 1,900
Originating Board BRIGHT
Year Built 2004
Annual Tax Amount $3,760
Tax Year 2022
Lot Size 3,485 Sqft
Acres 0.08
Lot Dimensions 0.00 x 0.00
Property Description
Are you looking for rest and relaxation in an active adult community? Featuring a wonderful
floor plan, this home is located in the 55+ community of Little Falls Village. A charming covered
front porch with classic porch railings welcomes you into the foyer area. The grand Living Room
showcases a soaring ceiling, large windows with transoms and new laminate flooring. Enjoy a
fire in the Living Room with the lovely corner fireplace with natural gas insert and wood mantel
with a marble surround. The Kitchen is adorned with natural gas cooking, 42”cabinets, butler's
pantry cabinet with wine rack, tile back-splash, built-in microwave, dishwasher, center island
with granite, a ceiling fan and recessed lighting. Open to the Kitchen, the Dining Area boasts
chandelier lighting and a slider door with transoms leading you outside to the elevated deck
with a retractable awning with LED lighting. A wonderful place to entertain or relax. The main
level Primary Bedroom boasts a tray ceiling with a ceiling fan and a recessed double window
with a built-in window seat with storage. A hall way with two closets takes you to the primary
bathroom accented with double sinks, tile floor, stall shower and a linen closet. The staircase
takes you upstairs to the second level with a sky-light loft with two skylights, a storage closet,
access to the second level full bath and two rooms. The second bedroom with laminate
flooring, ceiling fan and a very large walk-in closet has access to the full bath. The second level
full bath open to the second bedroom and the loft area features tile floor, a stall shower and a
soaking tub. The third full bonus room features a double window and full closet. The unfinished
lower level offers a walk out slider door to an outside patio. A one car garage with inside access,
main floor laundry and a convenient main floor powder room complete this lovely home.
Community amenities include a clubhouse with fitness center where there are many social
events throughout the year. Centrally located near the new Barley Mill Plaza, shopping,
restaurants and major routes. It's time to come relax and enjoy your new home!
Location
State DE
County New Castle
Area Elsmere/Newport/Pike Creek (30903)
Zoning ST
Rooms
Other Rooms Living Room, Dining Room, Primary Bedroom, Bedroom 2, Kitchen, Loft, Bonus Room
Basement Partial, Poured Concrete, Sump Pump, Walkout Level
Main Level Bedrooms 1
Interior
Interior Features Ceiling Fan(s), Entry Level Bedroom, Stall Shower
Hot Water Natural Gas
Heating Forced Air
Cooling Central A/C
Flooring Carpet, Ceramic Tile, Laminated, Vinyl, Wood
Fireplaces Number 1
Fireplaces Type Corner, Gas/Propane, Insert, Mantel(s), Marble
Equipment Built-In Microwave, Central Vacuum, Cooktop, Dishwasher, Disposal, Oven - Double, Oven - Self Cleaning, Refrigerator, Oven/Range - Gas
Fireplace Y
Appliance Built-In Microwave, Central Vacuum, Cooktop, Dishwasher, Disposal, Oven - Double, Oven - Self Cleaning, Refrigerator, Oven/Range - Gas
Heat Source Natural Gas
Laundry Main Floor
Exterior
Exterior Feature Deck(s), Porch(es)
Parking Features Garage - Front Entry, Garage Door Opener, Inside Access
Garage Spaces 2.0
Amenities Available Community Center, Fitness Center
Water Access N
Roof Type Shingle
Accessibility None
Porch Deck(s), Porch(es)
Attached Garage 1
Total Parking Spaces 2
Garage Y
Building
Story 2
Foundation Crawl Space
Sewer Public Sewer
Water Public
Architectural Style Colonial
Level or Stories 2
Additional Building Above Grade, Below Grade
Structure Type 2 Story Ceilings,9'+ Ceilings,Tray Ceilings
New Construction N
Schools
School District Red Clay Consolidated
Others
Pets Allowed Y
HOA Fee Include Common Area Maintenance,Snow Removal,Trash
Senior Community Yes
Age Restriction 55
Tax ID 07-031.40-141
Ownership Fee Simple
SqFt Source Assessor
Acceptable Financing Cash, Conventional
Listing Terms Cash, Conventional
Financing Cash,Conventional
Special Listing Condition Standard
Pets Allowed Case by Case Basis, Number Limit
Read Less
Want to know what your home might be worth? Contact us for a FREE valuation!

Our team is ready to help you sell your home for the highest possible price ASAP

Bought with Buzz Moran • Long & Foster Real Estate, Inc.





