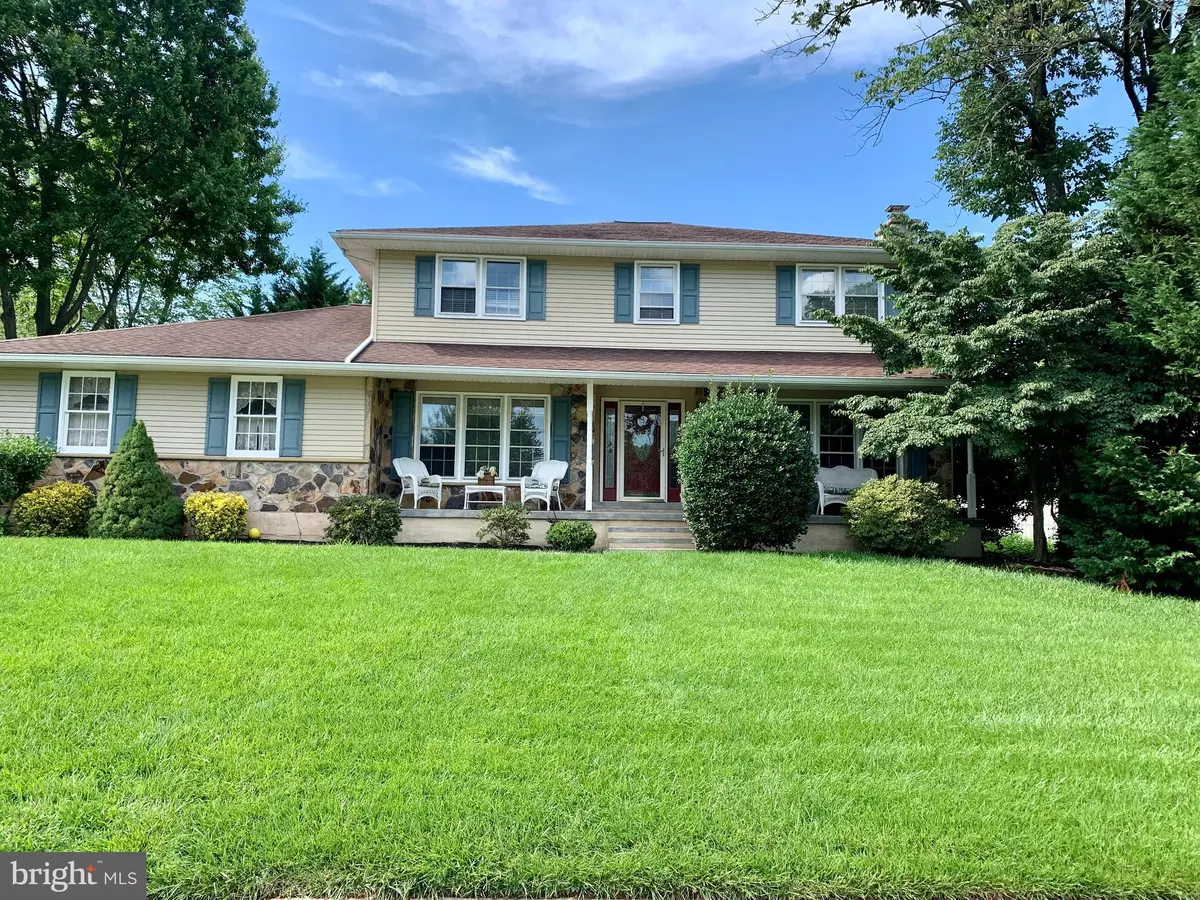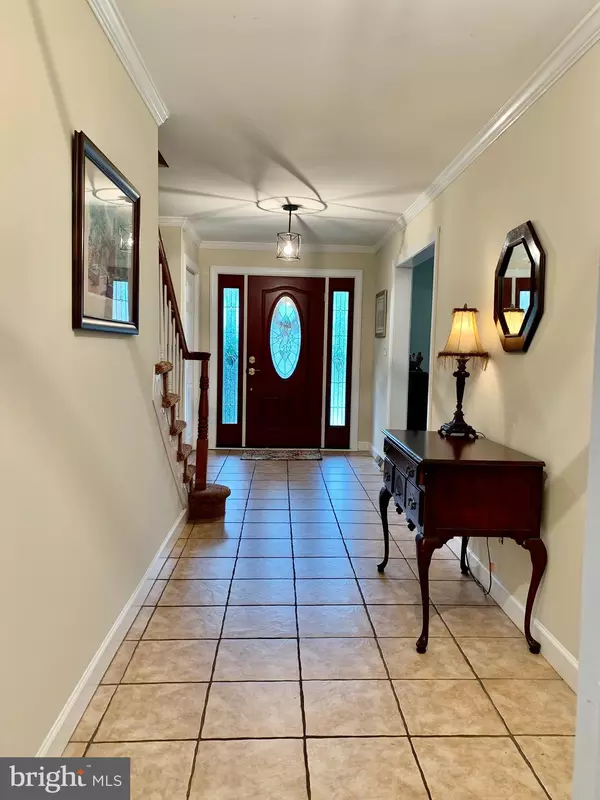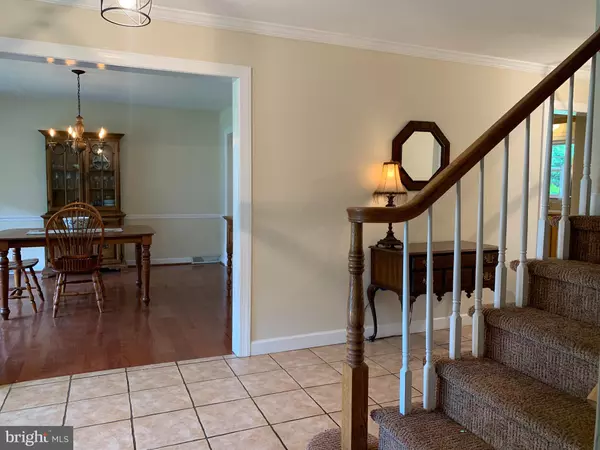$625,000
$639,900
2.3%For more information regarding the value of a property, please contact us for a free consultation.
107 WELDIN PARK DR Wilmington, DE 19803
4 Beds
3 Baths
2,625 SqFt
Key Details
Sold Price $625,000
Property Type Single Family Home
Sub Type Detached
Listing Status Sold
Purchase Type For Sale
Square Footage 2,625 sqft
Price per Sqft $238
Subdivision Weldin Park
MLS Listing ID DENC2045434
Sold Date 08/25/23
Style Colonial
Bedrooms 4
Full Baths 2
Half Baths 1
HOA Fees $2/ann
HOA Y/N Y
Abv Grd Liv Area 2,625
Originating Board BRIGHT
Year Built 1981
Annual Tax Amount $4,447
Tax Year 2022
Lot Size 0.330 Acres
Acres 0.33
Lot Dimensions 111.80 x 133.00
Property Description
Nestled on a picturesque corner lot, this Regent Model center hall colonial is located in a premier neighborhood in the heart of North Wilmington! Exterior features include a large side yard, fenced backyard , triple wide driveway, stone and vinyl exterior with extended front porch. Enter into a spacious and light filled foyer that is flanked by large living room and dining room. Both rooms have hardwood floors, custom molding and triple windows allowing for tons of natural light. The kitchen has 42" Maple cabinets, Corian counters, tile backsplash and new flooring. The kitchen flows into an oversized family room with sliders that lead to a deck. There is a second fireplace in the family room. This is a perfect space for large gatherings. Other rooms located on the first floor are a laundry room, a powder room and a home office. The Second floor is very spacious. 4 large bedrooms with brand new carpeting just installed and wide hallway with ample storage space. The owner's suite has a walk-in closet and full bathroom. The master bath has just gone through a renovation including new flooring and tiled shower. The basement was recently finished while allowing plenty of overflow storage areas. This home has been with one family since it was built and is filled with great vibes! Located just steps from the Delaware greenway, Can-Do park, Rock Manor golf course, swim club and Ice skating rink and easy access to I-95. SHOWINGS BEGIN FRIDAY 7-723
Location
State DE
County New Castle
Area Brandywine (30901)
Zoning NC15
Rooms
Other Rooms Living Room, Dining Room, Bedroom 2, Bedroom 3, Bedroom 4, Kitchen, Family Room, Basement, Bedroom 1, Laundry, Office, Bathroom 1, Bathroom 2, Bathroom 3
Basement Partially Finished
Interior
Hot Water Electric
Heating Forced Air
Cooling Central A/C
Heat Source Oil
Exterior
Parking Features Garage - Side Entry
Garage Spaces 2.0
Water Access N
Accessibility None
Attached Garage 2
Total Parking Spaces 2
Garage Y
Building
Story 2
Foundation Block
Sewer Public Sewer
Water Public
Architectural Style Colonial
Level or Stories 2
Additional Building Above Grade, Below Grade
New Construction N
Schools
Elementary Schools Lombardy
Middle Schools Springer
High Schools Brandywine
School District Brandywine
Others
Senior Community No
Tax ID 06-120.00-026
Ownership Fee Simple
SqFt Source Assessor
Special Listing Condition Standard
Read Less
Want to know what your home might be worth? Contact us for a FREE valuation!

Our team is ready to help you sell your home for the highest possible price ASAP

Bought with Michele R Colavecchi Lawless • RE/MAX Associates-Wilmington





