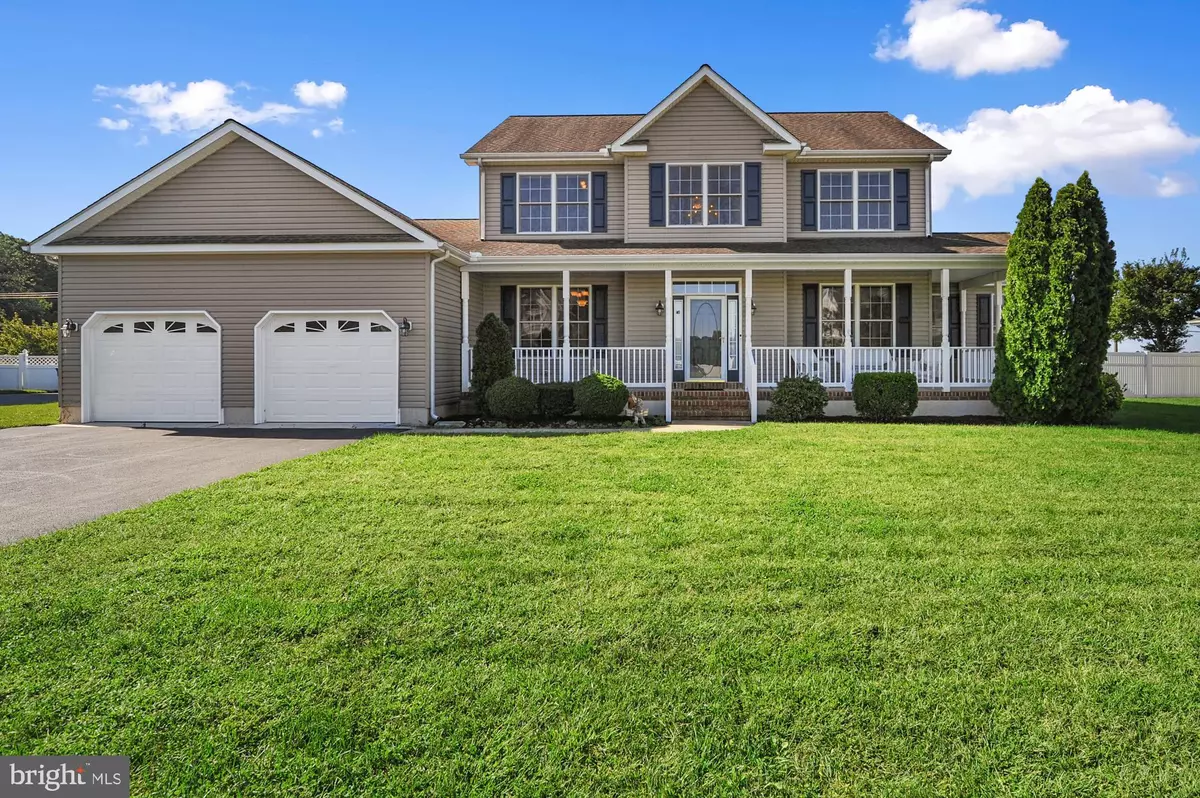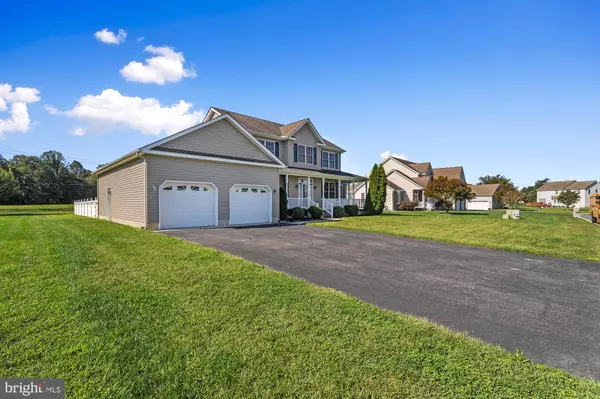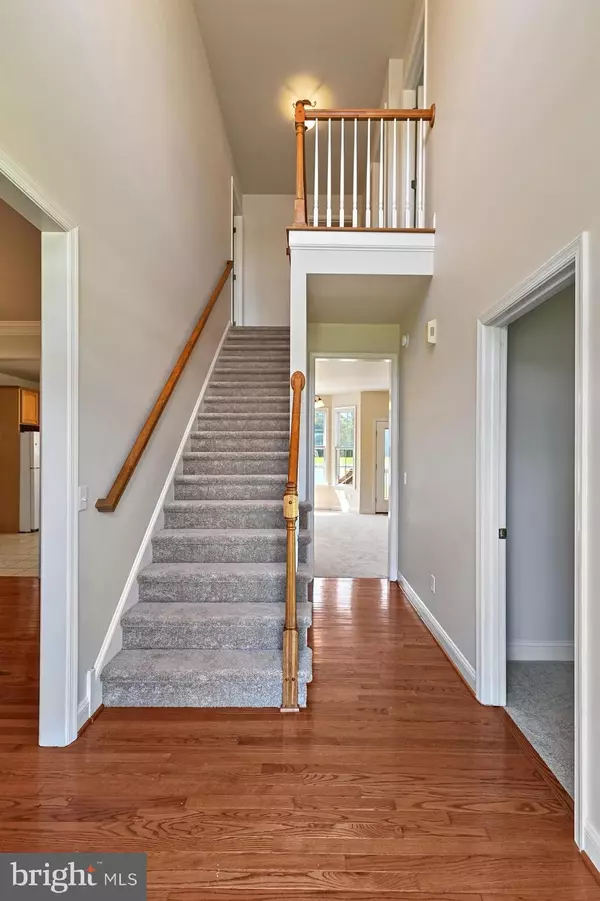$449,500
$439,900
2.2%For more information regarding the value of a property, please contact us for a free consultation.
78 CHARLIES CT Felton, DE 19943
4 Beds
3 Baths
2,910 SqFt
Key Details
Sold Price $449,500
Property Type Single Family Home
Sub Type Detached
Listing Status Sold
Purchase Type For Sale
Square Footage 2,910 sqft
Price per Sqft $154
Subdivision Harrison Knoll
MLS Listing ID DEKT2022842
Sold Date 10/18/23
Style Colonial
Bedrooms 4
Full Baths 2
Half Baths 1
HOA Fees $16/ann
HOA Y/N Y
Abv Grd Liv Area 2,910
Originating Board BRIGHT
Year Built 2004
Annual Tax Amount $1,588
Tax Year 2022
Lot Size 0.501 Acres
Acres 0.5
Lot Dimensions 115.02 x 190.00
Property Description
Rare Find in Today's Market. Garrison Built Home with 2 PRIMARY Suites in the Executive Community of Harrison Knoll. Over 2,900 Sq FT with a Versatile Floor Plan to Accommodate Many Needs. Total 4 BRs with 1st and 2nd Floor Primary BRs, 2.5 Baths, Great Room w/Gas FP, Huge Kitchen with all amenities, Formal Dining Room w/ Gorgeous Crown Molding and Chair Rail, Office/Den with Closet, and 1st Floor Laundry Room w/Storage. French Doors to Deck and Partially Fenced Back Yard. Full .50 AC yard. Full Basement w/9' Ceilings, Steel I-Beam Construction, and Storage Galore! 2 Car Garage over 800 SQ FT. This Home Has Been Meticulously Prepared for the New Owners with Fresh Paint and New Carpet throughout Home. Total Taxes are $1,794 a Year! Least Expensive Combination of Utilities in the State- DE Elec Coop and Chesapeake Natural Gas. Dual Zone Heat & AC. Brand New Unit on 2nd Floor. Reasonable HOA at $200 a year. Boats, Campers, and RVs are Allowed (see attached Restrictions). Buyer to perform Due Diligence and Verify Information.
Location
State DE
County Kent
Area Lake Forest (30804)
Zoning AR
Rooms
Other Rooms Dining Room, Primary Bedroom, Bedroom 3, Bedroom 4, Kitchen, Family Room, Office, Attic
Basement Full, Unfinished
Main Level Bedrooms 1
Interior
Interior Features Primary Bath(s), Ceiling Fan(s), Dining Area
Hot Water Natural Gas
Heating Forced Air
Cooling Central A/C
Flooring Wood, Fully Carpeted, Tile/Brick
Equipment Built-In Microwave, Dishwasher, Dryer - Electric, Oven/Range - Electric, Refrigerator, Washer, Water Conditioner - Owned, Water Heater
Fireplace N
Window Features Bay/Bow,Double Hung,Double Pane
Appliance Built-In Microwave, Dishwasher, Dryer - Electric, Oven/Range - Electric, Refrigerator, Washer, Water Conditioner - Owned, Water Heater
Heat Source Natural Gas
Laundry Main Floor
Exterior
Exterior Feature Deck(s), Porch(es)
Parking Features Additional Storage Area, Garage - Front Entry, Garage Door Opener, Inside Access, Oversized
Garage Spaces 2.0
Fence Partially, Privacy
Utilities Available Cable TV Available, Under Ground
Water Access N
Roof Type Pitched,Shingle
Accessibility Grab Bars Mod, Level Entry - Main
Porch Deck(s), Porch(es)
Attached Garage 2
Total Parking Spaces 2
Garage Y
Building
Lot Description Level, Front Yard, Rear Yard, SideYard(s)
Story 2
Foundation Concrete Perimeter
Sewer On Site Septic
Water Well
Architectural Style Colonial
Level or Stories 2
Additional Building Above Grade, Below Grade
Structure Type Cathedral Ceilings,9'+ Ceilings
New Construction N
Schools
School District Lake Forest
Others
Pets Allowed Y
HOA Fee Include Common Area Maintenance,Snow Removal
Senior Community No
Tax ID SM-00-12004-05-0500-000
Ownership Fee Simple
SqFt Source Assessor
Acceptable Financing Conventional, VA, FHA 203(b)
Listing Terms Conventional, VA, FHA 203(b)
Financing Conventional,VA,FHA 203(b)
Special Listing Condition Standard
Pets Allowed Case by Case Basis
Read Less
Want to know what your home might be worth? Contact us for a FREE valuation!

Our team is ready to help you sell your home for the highest possible price ASAP

Bought with SUSAN A MILLS • JACK LINGO MILLSBORO





