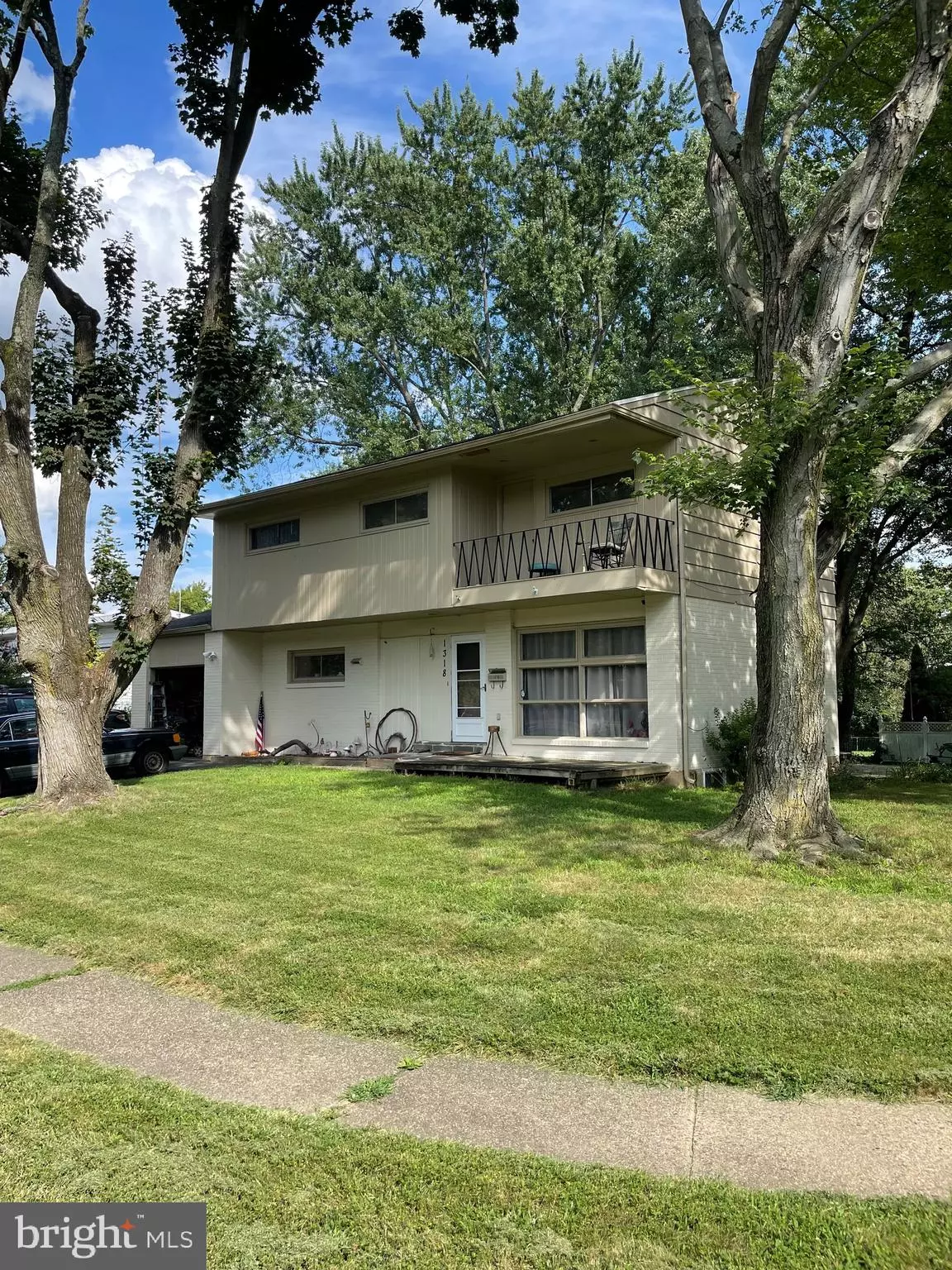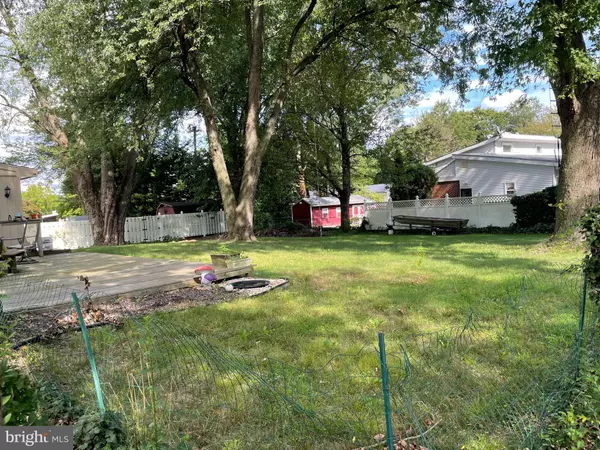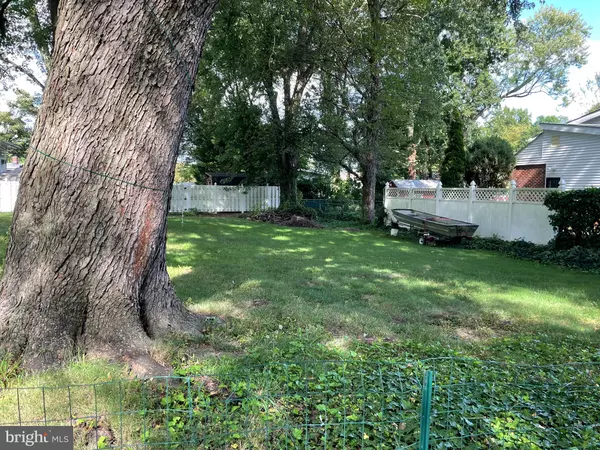$320,000
$299,900
6.7%For more information regarding the value of a property, please contact us for a free consultation.
1318 QUINCY DR Wilmington, DE 19803
5 Beds
3 Baths
1,825 SqFt
Key Details
Sold Price $320,000
Property Type Single Family Home
Sub Type Detached
Listing Status Sold
Purchase Type For Sale
Square Footage 1,825 sqft
Price per Sqft $175
Subdivision Green Acres
MLS Listing ID DENC2048342
Sold Date 10/18/23
Style Colonial
Bedrooms 5
Full Baths 2
Half Baths 1
HOA Fees $2/ann
HOA Y/N Y
Abv Grd Liv Area 1,825
Originating Board BRIGHT
Year Built 1956
Annual Tax Amount $2,634
Tax Year 2022
Lot Size 0.280 Acres
Acres 0.28
Property Description
Best buy in Green Acres! This very large home has lots of rooms and lots of space. There's a huge family room addition, a finished basement, and a finished room in the garage that's perfect for a home office. Unique features include a balcony off the master bedroom, a front-to-back living room, and skylights in the bright open family room. The oversized back yard is level and open. All this, and priced thousands below other homes in the neighborhood. The roof and hot water heater have recently been updated, and the kitchen was redone a few years ago. This home is in need of some repairs and a lot of sweat equity but it has a lot to offer. Seller would prefer to sell as-is and has priced it accordingly.
Location
State DE
County New Castle
Area Brandywine (30901)
Zoning NC6.5
Rooms
Basement Full
Main Level Bedrooms 1
Interior
Interior Features Primary Bath(s), Skylight(s), Attic/House Fan, Kitchen - Eat-In
Hot Water Natural Gas
Heating Forced Air
Cooling Central A/C
Flooring Fully Carpeted, Vinyl, Tile/Brick
Fireplaces Number 1
Fireplaces Type Gas/Propane
Equipment Dishwasher
Fireplace Y
Appliance Dishwasher
Heat Source Natural Gas
Laundry Lower Floor
Exterior
Exterior Feature Deck(s), Balcony
Parking Features Garage - Front Entry
Garage Spaces 1.0
Utilities Available Cable TV
Amenities Available Swimming Pool
Water Access N
Roof Type Pitched,Shingle
Accessibility None
Porch Deck(s), Balcony
Attached Garage 1
Total Parking Spaces 1
Garage Y
Building
Story 2
Foundation Block
Sewer Public Sewer
Water Public
Architectural Style Colonial
Level or Stories 2
Additional Building Above Grade, Below Grade
Structure Type Cathedral Ceilings
New Construction N
Schools
School District Brandywine
Others
Pets Allowed Y
HOA Fee Include Pool(s)
Senior Community No
Tax ID 06-094.00-003
Ownership Fee Simple
SqFt Source Assessor
Acceptable Financing Conventional, Cash
Listing Terms Conventional, Cash
Financing Conventional,Cash
Special Listing Condition Standard
Pets Allowed No Pet Restrictions
Read Less
Want to know what your home might be worth? Contact us for a FREE valuation!

Our team is ready to help you sell your home for the highest possible price ASAP

Bought with Donna Joan O'Neill • Patterson-Schwartz-Hockessin





