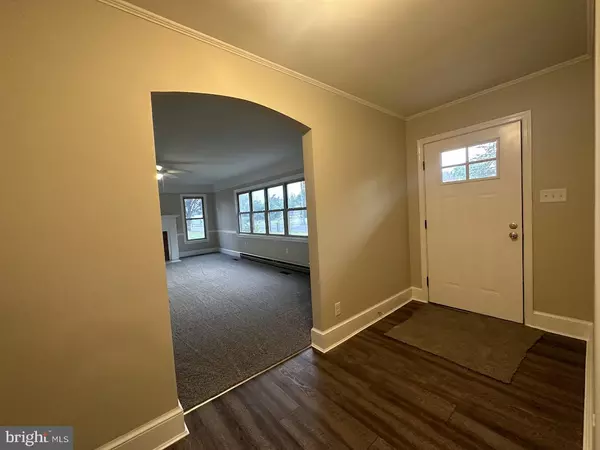$297,000
$300,000
1.0%For more information regarding the value of a property, please contact us for a free consultation.
104 WATERVIEW DR Laurel, DE 19956
3 Beds
2 Baths
2,000 SqFt
Key Details
Sold Price $297,000
Property Type Single Family Home
Sub Type Detached
Listing Status Sold
Purchase Type For Sale
Square Footage 2,000 sqft
Price per Sqft $148
Subdivision None Available
MLS Listing ID DESU2042646
Sold Date 10/19/23
Style Ranch/Rambler
Bedrooms 3
Full Baths 2
HOA Y/N N
Abv Grd Liv Area 2,000
Originating Board BRIGHT
Year Built 1952
Annual Tax Amount $830
Tax Year 2022
Lot Size 0.330 Acres
Acres 0.33
Lot Dimensions 166.00 x 88.00
Property Description
Located just outside of town limits. This home has had updates made which include a new roof in Dec. 2022, new granite counter tops, new stainless-steel appliances, new floor coverings (carpet and vinyl plank), new ceiling fixtures, new toilets, tub with tiled walls, tile shower, plumbing fixtures, all new exterior entry doors, 2 new overhead garage doors, 2 new garage door openers and new hot water heater. Home has 2 full baths, eat-in kitchen, separate laundry room, large sunroom, large living room, basement has both exterior and interior access. Half of the basement is finished with heat source. Other side of the basement houses all the mechanical items. Property has chain-link fence surrounding the property. 2-bedroom gravity septic which has been inspected and found to be in satisfactory condition. Hardwood floors exist in the home. This home offers a lot of storage and many possibilities!
Location
State DE
County Sussex
Area Little Creek Hundred (31010)
Zoning AR-1
Rooms
Other Rooms Living Room, Bedroom 2, Kitchen, Basement, Bedroom 1, Sun/Florida Room, Laundry
Basement Outside Entrance, Interior Access, Heated
Main Level Bedrooms 3
Interior
Hot Water Electric
Heating Baseboard - Electric
Cooling Central A/C, Ceiling Fan(s)
Flooring Carpet, Luxury Vinyl Plank
Fireplaces Number 2
Fireplaces Type Wood, Brick, Mantel(s)
Equipment Dishwasher, Exhaust Fan, Icemaker, Microwave, Oven/Range - Electric, Refrigerator, Stainless Steel Appliances, Washer/Dryer Hookups Only, Water Heater
Fireplace Y
Appliance Dishwasher, Exhaust Fan, Icemaker, Microwave, Oven/Range - Electric, Refrigerator, Stainless Steel Appliances, Washer/Dryer Hookups Only, Water Heater
Heat Source Electric
Laundry Hookup, Main Floor
Exterior
Exterior Feature Patio(s)
Parking Features Garage Door Opener, Garage - Rear Entry
Garage Spaces 4.0
Fence Fully, Chain Link
Water Access N
Roof Type Architectural Shingle
Street Surface Paved
Accessibility None
Porch Patio(s)
Road Frontage City/County
Attached Garage 2
Total Parking Spaces 4
Garage Y
Building
Story 1
Foundation Block
Sewer Gravity Sept Fld
Water Private, Well
Architectural Style Ranch/Rambler
Level or Stories 1
Additional Building Above Grade, Below Grade
New Construction N
Schools
School District Laurel
Others
Senior Community No
Tax ID 332-01.08-14.00
Ownership Fee Simple
SqFt Source Assessor
Special Listing Condition Standard
Read Less
Want to know what your home might be worth? Contact us for a FREE valuation!

Our team is ready to help you sell your home for the highest possible price ASAP

Bought with Clarke Walworth Tobin II • Century 21 Home Team Realty





