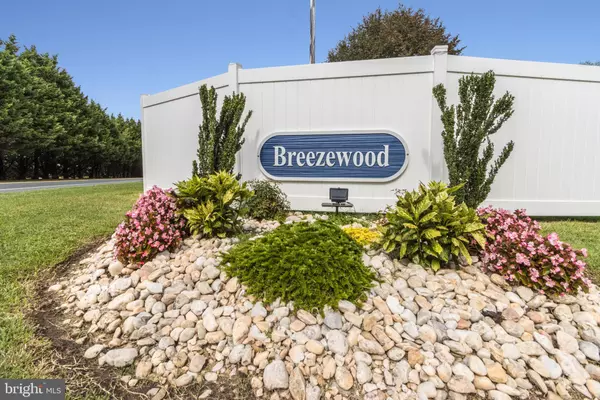$515,000
$499,000
3.2%For more information regarding the value of a property, please contact us for a free consultation.
103 BREEZEWOOD DR Rehoboth Beach, DE 19971
3 Beds
2 Baths
1,621 SqFt
Key Details
Sold Price $515,000
Property Type Single Family Home
Sub Type Detached
Listing Status Sold
Purchase Type For Sale
Square Footage 1,621 sqft
Price per Sqft $317
Subdivision Breezewood
MLS Listing ID DESU2048800
Sold Date 10/20/23
Style Ranch/Rambler
Bedrooms 3
Full Baths 2
HOA Fees $23/ann
HOA Y/N Y
Abv Grd Liv Area 1,621
Originating Board BRIGHT
Year Built 2013
Annual Tax Amount $1,027
Tax Year 2022
Lot Size 0.260 Acres
Acres 0.26
Lot Dimensions 76.00 x 152.00
Property Description
Enjoy the Rehoboth Beach lifestyle you've always wanted in this fabulous single-family 3 bedroom, 2 bath property just 3 miles to the boardwalk and beach. Built in 2013, this one-level detached home sits on an oversized lot with a deep welcoming front yard and tree-lined rear yard. The modern and open 1,621 square foot floorplan features a large living room open to the kitchen and dining room. The kitchen has upgraded stainless steel appliances, huge pantry, coffee bar, and center island with bar seating. The dining area is open to the kitchen with rear sliding glass doors leading to the spacious deck ideal for lounging, grilling, and dining al fresco. The expansive backyard has room for a pool and offers privacy surrounded by mature trees. You'll love the separate owner's wing with en suite bath featuring dual vanity and tiled walk-in shower. The guest wing on the opposite side of the house offers two additional sunny bedrooms with a shared hall bath with tub. A 2-car attached garage with EV charger has room for a workbench, a second fridge, and extra storage for your bicycles and beach gear. The extra-wide driveway accommodates up to 4-6 additional cars. The well-established Breezewood community amenities include a large park with picnic area, playground, and basketball court just down the street. Easy access to Coastal Highway and close to many restaurants and conveniences: Agave, Finn's Ale House, Seed Eatery, Rosenfeld's Deli, Casapulla's Subs, Atlantic Social, Safeway, Giant, Walmart, RISE Fitness, Michy's, Big Chill Surf Cantina, minigolf, Tanger outlets, and much more! Short-term rentals are currently allowed. Low annual HOA fee. Turnkey investment property or make it your primary residence or second home. All information should be independently verified and may be subject to change.
Location
State DE
County Sussex
Area Lewes Rehoboth Hundred (31009)
Zoning MR
Rooms
Other Rooms Dining Room, Primary Bedroom, Bedroom 2, Bedroom 3, Kitchen, Family Room, Laundry, Bathroom 2, Bathroom 3, Primary Bathroom
Main Level Bedrooms 3
Interior
Interior Features Carpet, Dining Area, Entry Level Bedroom, Family Room Off Kitchen, Floor Plan - Open, Kitchen - Island, Primary Bath(s), Tub Shower, Walk-in Closet(s)
Hot Water Electric
Heating Central, Heat Pump(s)
Cooling Central A/C
Flooring Carpet, Ceramic Tile, Engineered Wood, Luxury Vinyl Plank
Equipment Dishwasher, Dryer, Microwave, Oven/Range - Electric, Refrigerator, Washer, Water Heater
Fireplace N
Window Features Sliding
Appliance Dishwasher, Dryer, Microwave, Oven/Range - Electric, Refrigerator, Washer, Water Heater
Heat Source Electric
Laundry Main Floor
Exterior
Exterior Feature Deck(s)
Parking Features Garage - Front Entry
Garage Spaces 6.0
Utilities Available Cable TV Available
Amenities Available Tot Lots/Playground, Common Grounds, Picnic Area
Water Access N
View Trees/Woods, Garden/Lawn
Roof Type Architectural Shingle
Accessibility Level Entry - Main
Porch Deck(s)
Attached Garage 2
Total Parking Spaces 6
Garage Y
Building
Story 1
Foundation Crawl Space
Sewer Public Sewer
Water Public
Architectural Style Ranch/Rambler
Level or Stories 1
Additional Building Above Grade, Below Grade
Structure Type Dry Wall
New Construction N
Schools
School District Cape Henlopen
Others
Pets Allowed Y
HOA Fee Include Road Maintenance
Senior Community No
Tax ID 334-13.00-188.00
Ownership Fee Simple
SqFt Source Assessor
Acceptable Financing Cash, Conventional, FHA, FNMA, VA
Listing Terms Cash, Conventional, FHA, FNMA, VA
Financing Cash,Conventional,FHA,FNMA,VA
Special Listing Condition Standard
Pets Allowed Cats OK, Dogs OK
Read Less
Want to know what your home might be worth? Contact us for a FREE valuation!

Our team is ready to help you sell your home for the highest possible price ASAP

Bought with CHRISTOPHER BEAGLE • Compass





