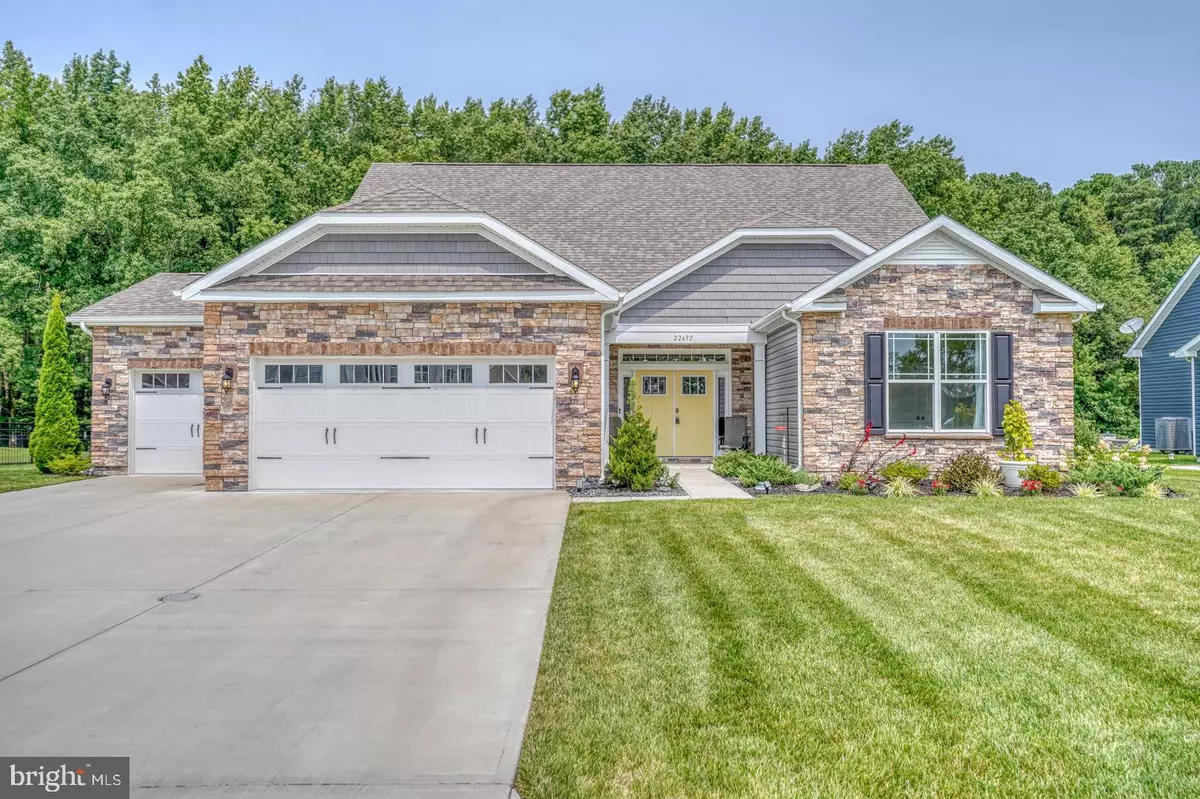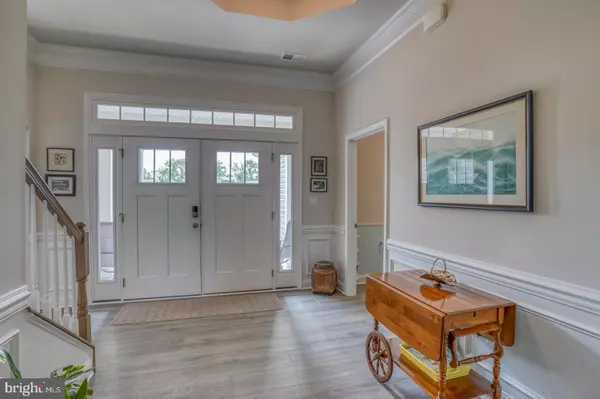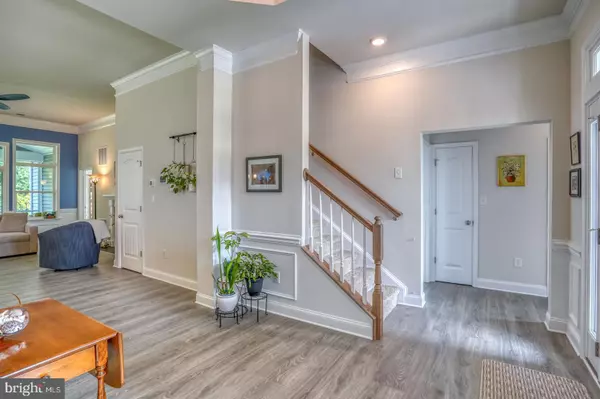$640,000
$649,000
1.4%For more information regarding the value of a property, please contact us for a free consultation.
22692 E CYPRESS WAY Milton, DE 19968
5 Beds
4 Baths
2,872 SqFt
Key Details
Sold Price $640,000
Property Type Single Family Home
Sub Type Detached
Listing Status Sold
Purchase Type For Sale
Square Footage 2,872 sqft
Price per Sqft $222
Subdivision Woodfield Preserve
MLS Listing ID DESU2045744
Sold Date 10/23/23
Style Coastal
Bedrooms 5
Full Baths 3
Half Baths 1
HOA Fees $155/mo
HOA Y/N Y
Abv Grd Liv Area 2,872
Originating Board BRIGHT
Year Built 2020
Lot Size 0.300 Acres
Acres 0.3
Lot Dimensions 88.00 x 166.00
Property Description
Stunning pond-front luxury with upgrades galore.Welcome to your dream home – a captivating D.R. Horton Coastal Floorplan with a 3-Car Garage nestled in the sought-after Woodfield Preserve community. This immaculate property is nestled on a coveted pond-front lot in a quiet, low-traffic area of the community. Upon entering, you'll be greeted by an elegant double-door entry setting the tone for the exceptional features within. The soaring 11-foot ceilings and thoughtfully designed open floorplan create an airy and inviting ambiance allowing natural light to flood the living spaces. The real showstopper, however, is the dramatic vista of the serene pond that provides picturesque views from your living spaces. This home has been meticulously maintained, and it shows. With its thoughtfully designed open floorplan, this home effortlessly blends style and functionality creating
an inviting space that is perfect for both entertaining and everyday living. The abundance of space in
every corner further accentuates the allure of this remarkable residence, while a serene, wooded
backdrop offers a sense of tranquility and privacy. The heart of the home is an exquisite eat-in kitchen boasting luxurious quartz counters, a generous pantry, and sleek stainless-steel appliances that cater to the aspiring chef in you. Warmth and comfort radiate from the cozy living room complete with a charming gas fireplace that invites you to unwind after a long day. Retreat to your private first-floor owner's suite, featuring an expansive walk-in closet and an attached bath, offering a spa-like experience at your convenience. The clever layout places the two additional bedrooms separate from the owner's suite ensuring privacy and comfort for all. As an added bonus, the owners have thoughtfully upgraded the home by adding two more bedrooms and a full bath upstairs, making it even more versatile. Use these rooms as bedrooms, a home office, guest suites, and more. The HVAC system features automatic dampers with dual thermostats on each floor ensuring precise control of temperatures throughout the house. Additionally, a heat pump with gas backup controlling system adds an extra layer of efficiency. But wait – that is not all! Unwind in style on the relaxing screened porch which opens to a lush green backyard – perfect for outdoor gatherings or tranquil moments amidst nature's beauty. The property's beautifully maintained and improved landscaping is further enhanced by a separate well for the irrigation system, providing an eco-friendly solution for maintaining the lush greenery. Beyond the enchanting confines of this home, you'll find an array of amenities at your fingertips. Enjoy the convenience of a short walk to the community clubhouse and pool, perfect for leisurely weekends. Broadkill Beach, Lewes, and Route 1 shopping and dining are just a short drive away, offering an abundance of entertainment and dining options. Golf enthusiasts will delight in the proximity to The Rookery South Golf Course.
Step into luxury and witness this marvelous property in person – don't miss this opportunity. There is no
need to wait around for new construction and the potential delays – this coastal classic is ready for its
fortunate new owners today.
Location
State DE
County Sussex
Area Broadkill Hundred (31003)
Zoning AR-1
Rooms
Main Level Bedrooms 3
Interior
Hot Water Tankless, Propane
Heating Heat Pump - Gas BackUp
Cooling Central A/C
Heat Source Propane - Metered
Exterior
Parking Features Garage - Front Entry
Garage Spaces 9.0
Water Access N
Roof Type Architectural Shingle
Accessibility None
Attached Garage 3
Total Parking Spaces 9
Garage Y
Building
Story 2
Foundation Slab
Sewer Public Sewer
Water Public, Well
Architectural Style Coastal
Level or Stories 2
Additional Building Above Grade, Below Grade
New Construction N
Schools
School District Cape Henlopen
Others
HOA Fee Include Common Area Maintenance,Health Club,Pool(s),Recreation Facility,Road Maintenance
Senior Community No
Tax ID 235-09.00-53.00
Ownership Fee Simple
SqFt Source Assessor
Acceptable Financing Cash, Conventional, FHA, USDA, VA
Listing Terms Cash, Conventional, FHA, USDA, VA
Financing Cash,Conventional,FHA,USDA,VA
Special Listing Condition Standard
Read Less
Want to know what your home might be worth? Contact us for a FREE valuation!

Our team is ready to help you sell your home for the highest possible price ASAP

Bought with DANIEL H. DELLEGROTTI • Compass





