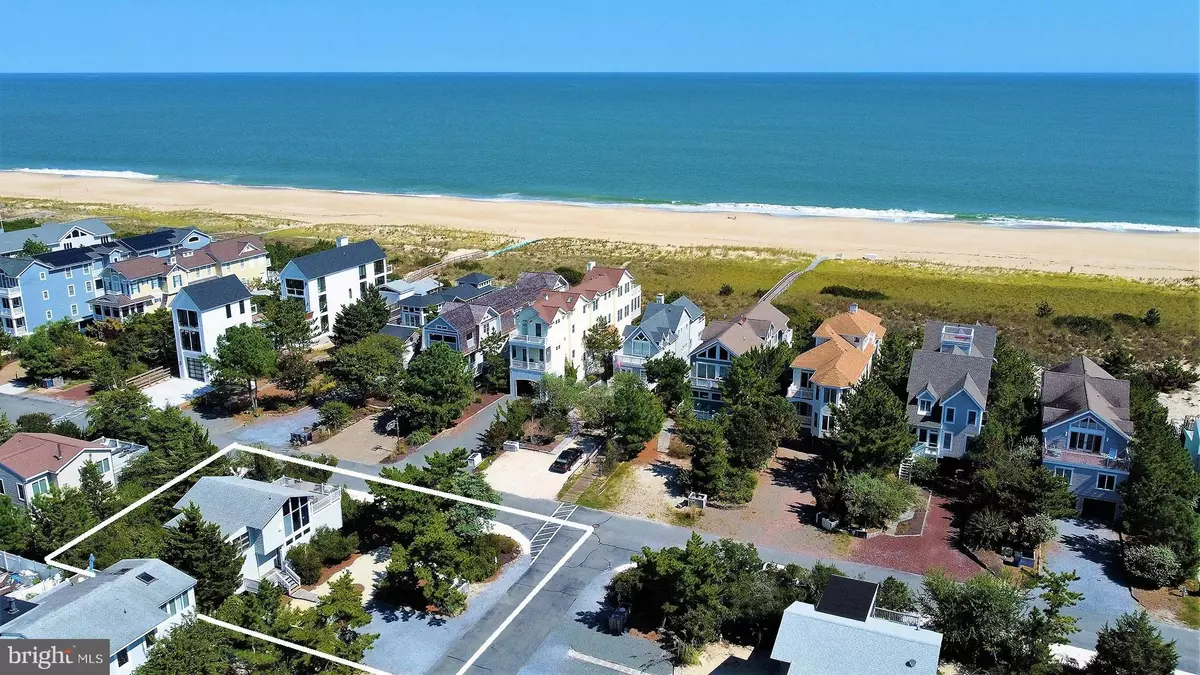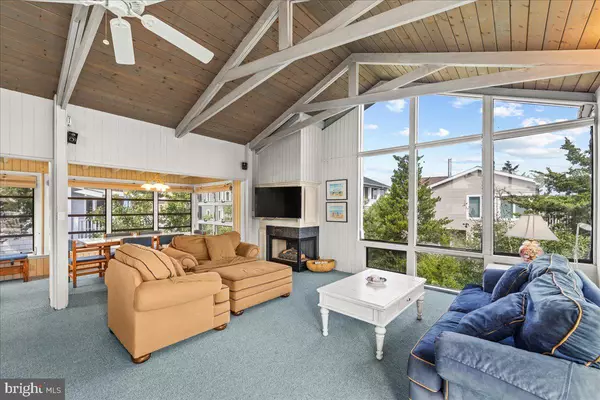$2,400,000
$2,395,000
0.2%For more information regarding the value of a property, please contact us for a free consultation.
39664 WILLET RD North Bethany, DE 19930
4 Beds
2 Baths
1,700 SqFt
Key Details
Sold Price $2,400,000
Property Type Single Family Home
Sub Type Detached
Listing Status Sold
Purchase Type For Sale
Square Footage 1,700 sqft
Price per Sqft $1,411
Subdivision Ocean Village
MLS Listing ID DESU2048622
Sold Date 10/24/23
Style Coastal
Bedrooms 4
Full Baths 2
HOA Fees $227/ann
HOA Y/N Y
Abv Grd Liv Area 1,700
Originating Board BRIGHT
Year Built 1975
Annual Tax Amount $1,245
Tax Year 2022
Lot Size 6,098 Sqft
Acres 0.14
Lot Dimensions 63.00 x 102.00
Property Description
Just one-off the oceanfront, this classic beach cottage is positioned on a large lot in a private gated North Bethany community with lifeguards. This beautiful beach retreat is full of coastal charm and features a wide open great room with wood beamed ceiling, gas fireplace, and floor to ceiling windows which allow for ample natural lighting. There is a spacious deck just off the great room where you can enjoy peeks of the ocean while listening to the waves crash on the shore. Downstairs there are 4 sizeable bedrooms and 2 full bathrooms, each updated with tile showers, new vanities, and tile flooring. Enjoy this home as is or build your dream beach home and take advantage of incredible views of the ocean from a higher vantage point in this coveted location. The private, gated community of Ocean Village has been recognized for their exceptionally wide dune and beaches. Positioned on a corner lot adjacent to the dune crossover, this home is just steps to the beach and a short walk to downtown Bethany, making this is the perfect location for all of your future vacations.
Location
State DE
County Sussex
Area Baltimore Hundred (31001)
Zoning MR
Rooms
Other Rooms Great Room
Interior
Interior Features Ceiling Fan(s), Combination Dining/Living, Combination Kitchen/Dining, Combination Kitchen/Living, Exposed Beams, Floor Plan - Open, Window Treatments
Hot Water Electric
Heating Heat Pump(s)
Cooling Central A/C
Flooring Carpet, Ceramic Tile
Fireplaces Number 1
Fireplaces Type Corner, Gas/Propane
Equipment Built-In Microwave, Dishwasher, Disposal, Dryer, Oven/Range - Electric, Refrigerator, Washer, Water Heater
Furnishings Yes
Fireplace Y
Appliance Built-In Microwave, Dishwasher, Disposal, Dryer, Oven/Range - Electric, Refrigerator, Washer, Water Heater
Heat Source Electric
Exterior
Exterior Feature Deck(s)
Garage Spaces 3.0
Amenities Available Gated Community
Water Access N
View Ocean
Accessibility None
Porch Deck(s)
Total Parking Spaces 3
Garage N
Building
Lot Description Corner
Story 2
Foundation Pilings
Sewer Public Sewer
Water Public
Architectural Style Coastal
Level or Stories 2
Additional Building Above Grade, Below Grade
Structure Type Beamed Ceilings,Wood Ceilings,Vaulted Ceilings
New Construction N
Schools
School District Indian River
Others
HOA Fee Include Common Area Maintenance,Management
Senior Community No
Tax ID 134-13.00-1296.00
Ownership Fee Simple
SqFt Source Assessor
Acceptable Financing Cash, Conventional
Listing Terms Cash, Conventional
Financing Cash,Conventional
Special Listing Condition Standard
Read Less
Want to know what your home might be worth? Contact us for a FREE valuation!

Our team is ready to help you sell your home for the highest possible price ASAP

Bought with Carol Ann Pala • Monument Sotheby's International Realty





