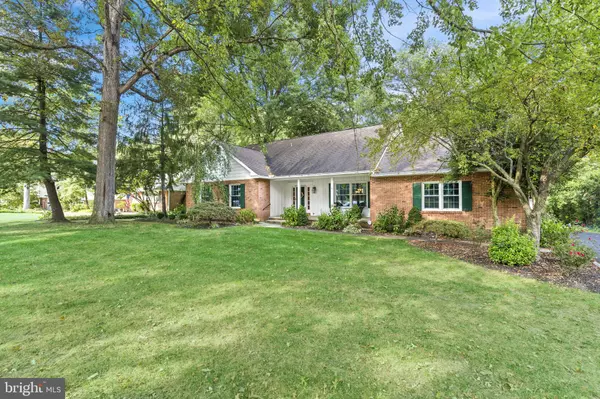$711,000
$659,900
7.7%For more information regarding the value of a property, please contact us for a free consultation.
2639 LONGWOOD DR Wilmington, DE 19810
4 Beds
3 Baths
3,150 SqFt
Key Details
Sold Price $711,000
Property Type Single Family Home
Sub Type Detached
Listing Status Sold
Purchase Type For Sale
Square Footage 3,150 sqft
Price per Sqft $225
Subdivision Foulk Woods
MLS Listing ID DENC2050202
Sold Date 10/25/23
Style Cape Cod
Bedrooms 4
Full Baths 2
Half Baths 1
HOA Fees $4/ann
HOA Y/N Y
Abv Grd Liv Area 3,150
Originating Board BRIGHT
Year Built 1963
Annual Tax Amount $4,744
Tax Year 2022
Lot Size 0.510 Acres
Acres 0.51
Property Description
Welcome to 2639 Longwood Drive located in the desirable neighborhood of Foulk Woods in North Wilmington. Priced below appraised value, this charming Cape Cod style home offers spacious and comfortable living with its 4 bedrooms and 2.1 bathrooms. Step inside and be greeted by the warm ambiance of this two-story home with a welcoming floor plan. The main level features hardwood floors, a large living room and a sizable dinning room. The family room with a cozy fireplace opens to the kitchen with ample counter space and stainless steel appliances. You will find a sun room adjacent to the kitchen, offering a tranquil retreat featuring skylights and sliding doors that lead to the deck and private backyard. The primary suite is found on the main level with a beautiful updated bathroom and private access to the second sun room. The main level also offers a convenient laundry room and an office with built-in shelves, ideal for those working or studying from home. On the second level you will find three additional bedrooms and full bathroom. Two large closets are found in the hallway as well as the large walk-in attic. These along with the unfinished basement provide ample storage space. Outside, this property offers a 2-car garage with rear entry, ensuring both convenience and security for your vehicles. The deck off the sun rooms is perfect for outdoor entertaining. Bonus features include a whole house generator and water softener. The home is situated on .51 acres surrounded by beautiful, mature trees. The long driveway has extra space at the garage for parking ease. With its carefully designed features and prime location, this property presents an incredible opportunity to own a truly remarkable home. Don't miss out on making 2639 Longwood Drive your forever home. Schedule a showing today!
Location
State DE
County New Castle
Area Brandywine (30901)
Zoning NC21
Rooms
Other Rooms Living Room, Dining Room, Primary Bedroom, Bedroom 2, Bedroom 3, Bedroom 4, Family Room, Sun/Florida Room, Other, Office
Basement Partial, Unfinished
Main Level Bedrooms 1
Interior
Interior Features Attic, Carpet, Walk-in Closet(s)
Hot Water Natural Gas
Heating Forced Air
Cooling Central A/C
Fireplaces Number 1
Fireplaces Type Gas/Propane
Fireplace Y
Heat Source Natural Gas
Exterior
Exterior Feature Deck(s)
Parking Features Garage - Rear Entry
Garage Spaces 6.0
Water Access N
Accessibility None
Porch Deck(s)
Attached Garage 2
Total Parking Spaces 6
Garage Y
Building
Story 2
Foundation Block
Sewer Public Sewer
Water Public
Architectural Style Cape Cod
Level or Stories 2
Additional Building Above Grade, Below Grade
New Construction N
Schools
Elementary Schools Hanby
Middle Schools Springer
High Schools Brandywine
School District Brandywine
Others
Senior Community No
Tax ID 06-043.00-032
Ownership Fee Simple
SqFt Source Estimated
Special Listing Condition Standard
Read Less
Want to know what your home might be worth? Contact us for a FREE valuation!

Our team is ready to help you sell your home for the highest possible price ASAP

Bought with Alec Michael Georigi • Compass





