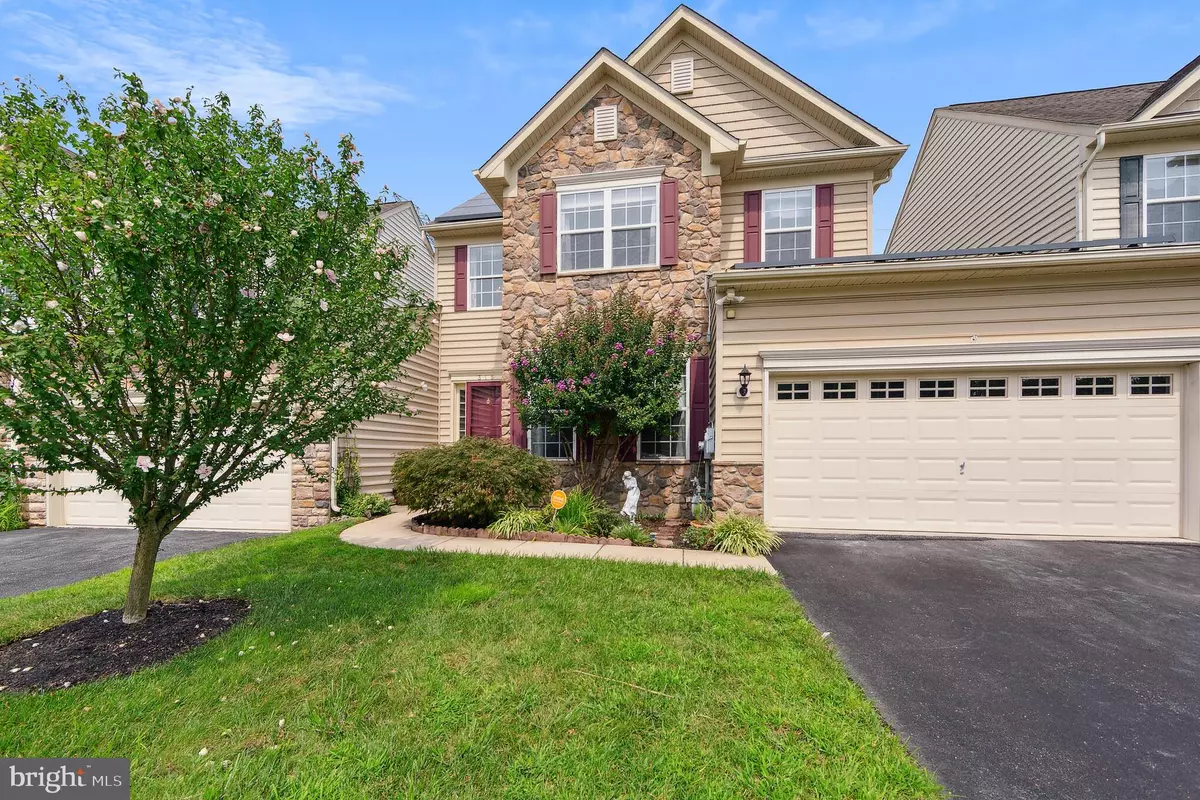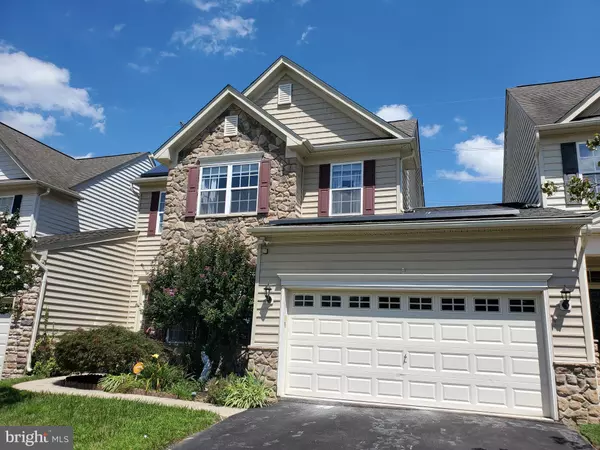$400,000
$400,000
For more information regarding the value of a property, please contact us for a free consultation.
315 PIERCE RUN Newark, DE 19702
4 Beds
4 Baths
3,028 SqFt
Key Details
Sold Price $400,000
Property Type Townhouse
Sub Type Interior Row/Townhouse
Listing Status Sold
Purchase Type For Sale
Square Footage 3,028 sqft
Price per Sqft $132
Subdivision Village Of Fox Meadow
MLS Listing ID DENC2047724
Sold Date 10/30/23
Style Traditional
Bedrooms 4
Full Baths 2
Half Baths 2
HOA Fees $168/mo
HOA Y/N Y
Abv Grd Liv Area 2,150
Originating Board BRIGHT
Year Built 2007
Annual Tax Amount $2,655
Tax Year 2023
Lot Size 3,920 Sqft
Acres 0.09
Lot Dimensions 0.00 x 0.00
Property Description
Welcome to the highly sought after over 55 community of Village of Fox Meadow. This large 4 bedroom, 2 full, 2 half bath “Piedmont” model features an open and airy feel with some custom upgrades. Entering through the two-story foyer you immediately feel the space that encompasses a traditional, open floor plan with nine foot ceilings and plenty of storage space. It features a large Dining Room with chair and crown molding and adjacent butler's pantry. With the Kitchen serving as the hub of this home, it offers Corian countertops, tile backsplash, 48” cherry cabinets, an island with seating, and a sunny breakfast area. There is a large closet pantry and arched alcove leading off to a Powder and Laundry Room that includes additional cabinetry. The Kitchen slider leads out to an expanded deck and cobblestone patio with lovely garden areas. The two-story Family Room offers a gas fireplace and plenty of natural light. Adjacent to the Family Room is the first floor Primary Bedroom with En-Suite Bathroom and walk-in closet. Upstairs you will find three additional generously-sized Bedrooms, a full Bath and Loft. There is a finished Basement offering plenty of storage and closet space with a walkout and also includes a full Kitchen and large half Bath. This home features two Solar Panel systems. Other upgrades include new laminate flooring in the Foyer, Dining Room, Kitchen and Family Room, a sound system in the Kitchen, Living Room, Dining Room, Loft, Basement and deck, a water-powered backup sump-pump, security system and a radiant barrier in the attic and irrigation system. There is a Choice Whole House Warranty in effect until March 2024. Giving this home your personal touch is all that is needed will only enhance it further to make it your own.
Location
State DE
County New Castle
Area Newark/Glasgow (30905)
Zoning S
Rooms
Other Rooms Dining Room, Primary Bedroom, Bedroom 2, Bedroom 4, Kitchen, Game Room, Family Room, Breakfast Room, Loft, Bathroom 3, Bonus Room
Basement Fully Finished, Rear Entrance, Sump Pump, Walkout Stairs
Main Level Bedrooms 1
Interior
Interior Features Ceiling Fan(s), Entry Level Bedroom, Kitchen - Island, Sprinkler System, Walk-in Closet(s)
Hot Water Natural Gas
Heating Forced Air
Cooling Central A/C
Fireplaces Number 1
Fireplaces Type Gas/Propane
Fireplace Y
Heat Source Natural Gas
Exterior
Parking Features Garage - Front Entry
Garage Spaces 2.0
Amenities Available Club House, Exercise Room
Water Access N
Accessibility None
Attached Garage 2
Total Parking Spaces 2
Garage Y
Building
Story 3
Foundation Concrete Perimeter, Slab
Sewer Public Sewer
Water Public
Architectural Style Traditional
Level or Stories 3
Additional Building Above Grade, Below Grade
New Construction N
Schools
School District Christina
Others
HOA Fee Include All Ground Fee,Common Area Maintenance,Health Club,Lawn Maintenance,Management,Snow Removal
Senior Community Yes
Age Restriction 55
Tax ID 10-038.40-122
Ownership Fee Simple
SqFt Source Assessor
Acceptable Financing Cash, Conventional
Listing Terms Cash, Conventional
Financing Cash,Conventional
Special Listing Condition Standard
Read Less
Want to know what your home might be worth? Contact us for a FREE valuation!

Our team is ready to help you sell your home for the highest possible price ASAP

Bought with Donna Weed • Long & Foster Real Estate, Inc.





