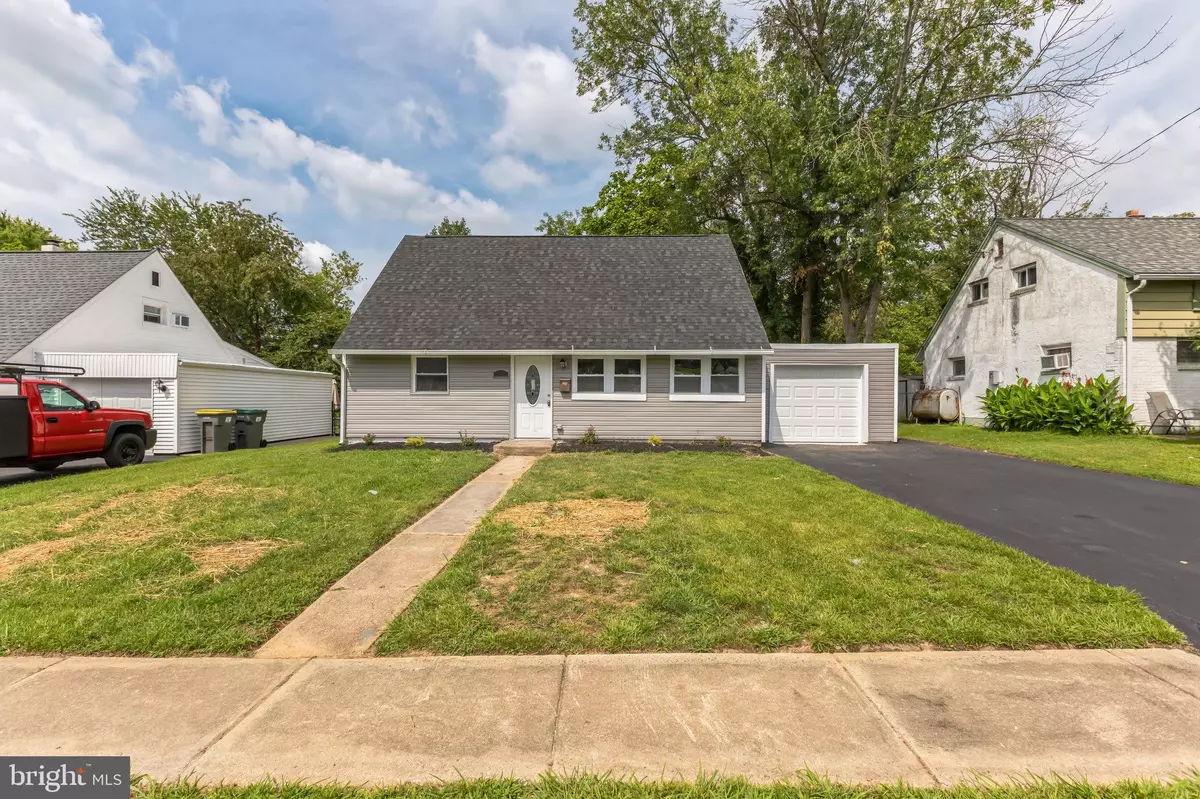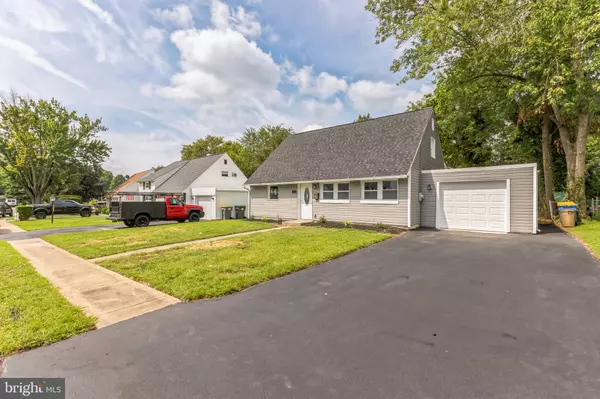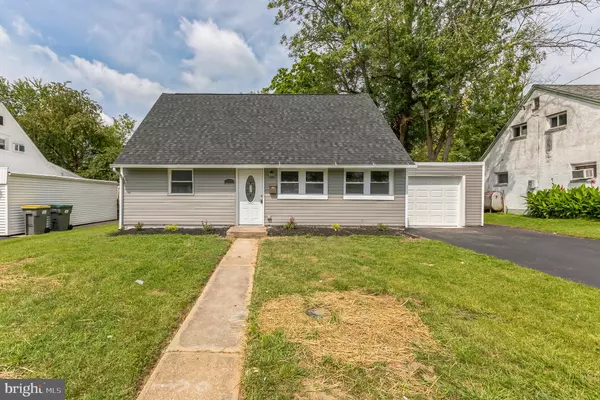$315,000
$325,000
3.1%For more information regarding the value of a property, please contact us for a free consultation.
1101 E WILLOW RUN DR Wilmington, DE 19805
4 Beds
2 Baths
1,700 SqFt
Key Details
Sold Price $315,000
Property Type Single Family Home
Sub Type Detached
Listing Status Sold
Purchase Type For Sale
Square Footage 1,700 sqft
Price per Sqft $185
Subdivision Willow Run
MLS Listing ID DENC2047242
Sold Date 10/31/23
Style Cape Cod
Bedrooms 4
Full Baths 2
HOA Y/N N
Abv Grd Liv Area 1,700
Originating Board BRIGHT
Year Built 1950
Annual Tax Amount $1,276
Tax Year 2023
Lot Size 8,712 Sqft
Acres 0.2
Lot Dimensions 60.00 x 140.00
Property Description
Welcome to Willow Run! A centrally located community along the 141 Corridor that makes its location convenient to Greenville, North Wilmington, 202, Kirkwood Highway, the new Wegmans and more! A charming community constructed of cape cods, ranches and expanded existing dwellings coupled with a neighborhood park and shopping! Freshly renovated, updated and expanded cape is ready for its new custodians! Across the threshold you will be greeted with an open and flowing floor plan. Living space is adjacent to a stunning kitchen and flooded with natural light as well as an abundance of recessed lights too! Kitchen with white shaker cabinets, quartz countertops, designer tile backsplash and finished off with stainless appliance package is sure to exude the chef in you! Bonus room off the rear which could be a formal dining area also plays host to laundry hook ups, and access to the rear yard and your one car attached garage. Rest of the main level is comprised of two bedrooms with plush carpeting and ceiling fans. Full bathroom on main level is finished with tile floor, a decorative tub surround and other contemporary finishes. Second level is host to two more spacious bedrooms and is serviced with its own private bathroom. This bath has been finished with an accent wall in hexagonal tile and is a show stopper in its own right. Mechanical updates include brand new HVAC, roof, windows, siding, electric, hot water tank, sealed driveway that can hold multiple cars and more, all of which will keep maintenance at a minimum and operational costs affordable. Excellent opportunity to be in by Fall as we leave the Summer behind! Nothing left to do here but move in and unpack your bags!
Location
State DE
County New Castle
Area Elsmere/Newport/Pike Creek (30903)
Zoning NC6.5
Rooms
Other Rooms Dining Room, Bedroom 2, Bedroom 3, Bedroom 4, Kitchen, Bedroom 1, Great Room, Laundry, Bathroom 1, Bathroom 2
Main Level Bedrooms 2
Interior
Interior Features Carpet, Ceiling Fan(s), Combination Kitchen/Living, Dining Area, Floor Plan - Open, Kitchen - Eat-In, Kitchen - Gourmet, Recessed Lighting, Tub Shower, Upgraded Countertops
Hot Water Electric
Heating Forced Air, Heat Pump - Electric BackUp
Cooling Central A/C, Ceiling Fan(s)
Flooring Luxury Vinyl Plank, Carpet, Ceramic Tile
Equipment Built-In Microwave, Built-In Range, Dishwasher, Refrigerator
Furnishings No
Fireplace N
Window Features Replacement,Vinyl Clad
Appliance Built-In Microwave, Built-In Range, Dishwasher, Refrigerator
Heat Source Electric
Laundry Main Floor
Exterior
Exterior Feature Patio(s)
Parking Features Built In, Garage - Front Entry, Inside Access
Garage Spaces 3.0
Water Access N
Roof Type Architectural Shingle,Pitched
Accessibility None
Porch Patio(s)
Attached Garage 1
Total Parking Spaces 3
Garage Y
Building
Story 1.5
Foundation Slab
Sewer Public Sewer
Water Public
Architectural Style Cape Cod
Level or Stories 1.5
Additional Building Above Grade, Below Grade
Structure Type Dry Wall
New Construction N
Schools
School District Red Clay Consolidated
Others
Pets Allowed Y
Senior Community No
Tax ID 07-035.10-181
Ownership Fee Simple
SqFt Source Assessor
Acceptable Financing Cash, Conventional, FHA, VA
Horse Property N
Listing Terms Cash, Conventional, FHA, VA
Financing Cash,Conventional,FHA,VA
Special Listing Condition Standard
Pets Allowed No Pet Restrictions
Read Less
Want to know what your home might be worth? Contact us for a FREE valuation!

Our team is ready to help you sell your home for the highest possible price ASAP

Bought with Florence Bazhaw • Keller Williams Real Estate - Media





