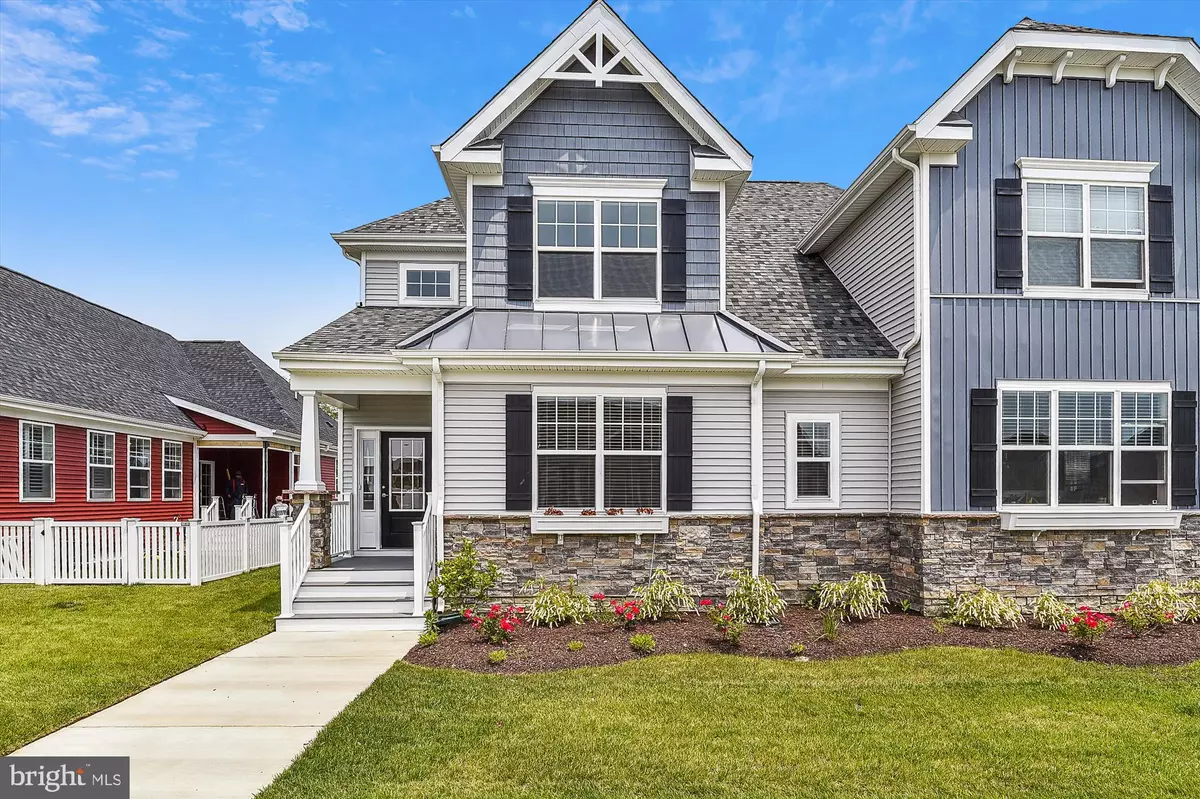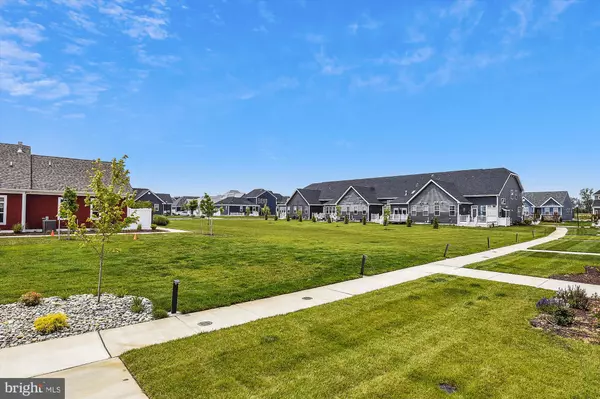$470,000
$489,000
3.9%For more information regarding the value of a property, please contact us for a free consultation.
112 BANK LN Milton, DE 19968
3 Beds
3 Baths
1,994 SqFt
Key Details
Sold Price $470,000
Property Type Single Family Home
Sub Type Twin/Semi-Detached
Listing Status Sold
Purchase Type For Sale
Square Footage 1,994 sqft
Price per Sqft $235
Subdivision Heritage Creek
MLS Listing ID DESU2041386
Sold Date 11/03/23
Style Coastal
Bedrooms 3
Full Baths 2
Half Baths 1
HOA Fees $125/qua
HOA Y/N Y
Abv Grd Liv Area 1,994
Originating Board BRIGHT
Year Built 2022
Annual Tax Amount $2,196
Tax Year 2022
Lot Size 4,356 Sqft
Acres 0.1
Lot Dimensions 38.00 x 122.00
Property Description
Welcome to this charming 3 BD, 2.5 BA duplex nestled in the picturesque town of Milton, Delaware. As you step inside, you are greeted by a spacious, inviting, open-concept layout. The main level features a bright and airy living room, perfect for relaxation or entertaining guests. Large windows and a gas fireplace allow light to flood the space, creating a warm and welcoming ambiance. The main level offers a spacious Primary BD w/ attached upgraded Full Bath and Large Walk-In Closet, Two-Car Garage w/attached mudroom, and access to an oversized basement, great for lots of storage! Adjacent to the living room is a well-appointed kitchen, boasting sleek countertops, ample cabinet space for storage, and modern appliances. The dining area, conveniently located next to the kitchen, offers a comfortable space for enjoying meals. Glass doors open to a private porch, providing an outdoor retreat for unwinding after a long day. Venturing upstairs, you will find two additional bedrooms, also with luxury flooring throughout. The sizable bathroom accommodates both bedrooms nicely, with again, more custom upgrades! Additional highlights include close proximity to the community clubhouse, outdoor pool, gym, meeting rooms, and a kitchen to host family events! Located in the desirable community of Heritage Creek, this home offers it all!
Location
State DE
County Sussex
Area Broadkill Hundred (31003)
Zoning TN
Rooms
Basement Unfinished
Main Level Bedrooms 3
Interior
Hot Water Natural Gas
Heating Heat Pump - Gas BackUp
Cooling Central A/C
Heat Source Natural Gas
Exterior
Parking Features Garage - Rear Entry
Garage Spaces 2.0
Amenities Available Club House, Billiard Room, Common Grounds, Exercise Room, Jog/Walk Path, Fitness Center, Pool - Outdoor, Meeting Room
Water Access N
Accessibility None
Attached Garage 2
Total Parking Spaces 2
Garage Y
Building
Story 2
Foundation Concrete Perimeter
Sewer Public Sewer
Water Public
Architectural Style Coastal
Level or Stories 2
Additional Building Above Grade, Below Grade
New Construction N
Schools
School District Cape Henlopen
Others
HOA Fee Include Common Area Maintenance,Lawn Maintenance,Management,Reserve Funds
Senior Community No
Tax ID 235-20.00-1011.00
Ownership Fee Simple
SqFt Source Assessor
Special Listing Condition Standard
Read Less
Want to know what your home might be worth? Contact us for a FREE valuation!

Our team is ready to help you sell your home for the highest possible price ASAP

Bought with Chelsea Rose Bristow • Jack Lingo - Lewes





