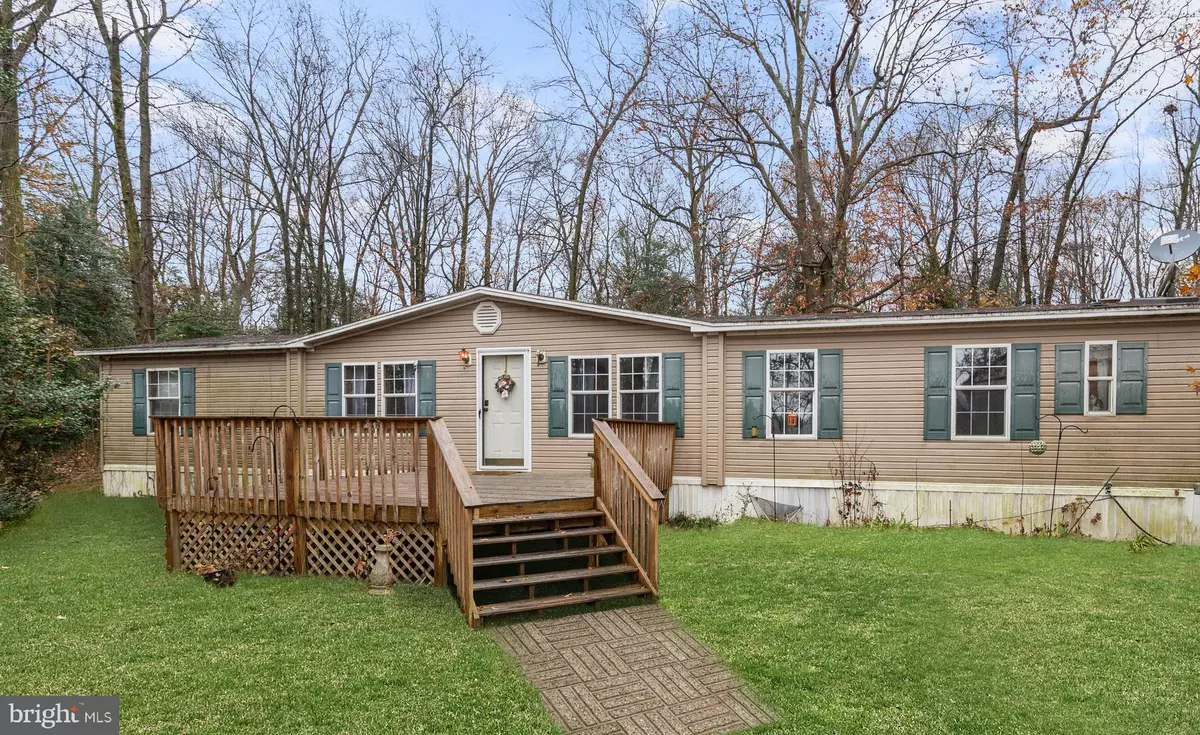$171,387
$230,000
25.5%For more information regarding the value of a property, please contact us for a free consultation.
19126 HANDY RD Bridgeville, DE 19933
3 Beds
2 Baths
1,678 SqFt
Key Details
Sold Price $171,387
Property Type Manufactured Home
Sub Type Manufactured
Listing Status Sold
Purchase Type For Sale
Square Footage 1,678 sqft
Price per Sqft $102
Subdivision None Available
MLS Listing ID DESU2046332
Sold Date 11/08/23
Style Ranch/Rambler,Other
Bedrooms 3
Full Baths 2
HOA Y/N N
Abv Grd Liv Area 1,678
Originating Board BRIGHT
Year Built 2000
Lot Size 6.100 Acres
Acres 6.1
Lot Dimensions 0.00 x 0.00
Property Description
Spacious three bedroom, two bath home nestled on 6.10 acres on a private lot in Bridgeville! Being sold As-Is, this single level home has so much potential. Features include a living room, a separate dining room, home office with French doors, family room with stone wood burning fireplace, and a generously sized eat-in kitchen with two pantries, an island and plenty of cabinets and countertop space. The primary bedroom is complete with two closets and an ensuite bath with a soaking tub. Also, a single wide trailer exists on property & was used for storage but use your imagination. Enjoy being in close proximity to Federalsburg Marina and Recreation Park, Hooper's Land Golf Course and a local favorite, Vanderwende Farm Creamery. While being away from the hustle and bustle, but just close enough for a day trip to one of Delaware's many beach resort areas! Don't wait, make an appointment today!
Location
State DE
County Sussex
Area Northwest Fork Hundred (31012)
Zoning R
Rooms
Other Rooms Living Room, Dining Room, Primary Bedroom, Bedroom 2, Bedroom 3, Kitchen, Family Room, Office
Main Level Bedrooms 3
Interior
Interior Features Breakfast Area, Ceiling Fan(s), Carpet, Combination Kitchen/Living, Crown Moldings, Entry Level Bedroom, Family Room Off Kitchen, Formal/Separate Dining Room, Kitchen - Eat-In, Kitchen - Island, Kitchen - Table Space, Primary Bath(s), Soaking Tub, Tub Shower
Hot Water Electric
Heating Forced Air
Cooling Central A/C
Flooring Partially Carpeted, Vinyl
Fireplaces Number 1
Fireplaces Type Fireplace - Glass Doors, Mantel(s), Stone, Wood
Equipment Built-In Microwave, Dishwasher, Dryer, Microwave, Oven - Self Cleaning, Oven - Single, Oven/Range - Gas, Refrigerator, Stove, Washer, Water Heater
Fireplace Y
Window Features Screens,Vinyl Clad,Double Pane
Appliance Built-In Microwave, Dishwasher, Dryer, Microwave, Oven - Self Cleaning, Oven - Single, Oven/Range - Gas, Refrigerator, Stove, Washer, Water Heater
Heat Source Electric
Laundry Has Laundry
Exterior
Exterior Feature Deck(s)
Garage Spaces 6.0
Water Access N
View Panoramic, Trees/Woods
Roof Type Shingle,Pitched
Accessibility Other
Porch Deck(s)
Total Parking Spaces 6
Garage N
Building
Lot Description Backs to Trees, Private
Story 1
Foundation Other
Sewer Septic Exists
Water Well
Architectural Style Ranch/Rambler, Other
Level or Stories 1
Additional Building Above Grade, Below Grade
Structure Type Paneled Walls,Vaulted Ceilings,9'+ Ceilings
New Construction N
Schools
Elementary Schools Phillis Wheatley
High Schools Woodbridge
School District Woodbridge
Others
Senior Community No
Tax ID 131-12.00-19.03
Ownership Fee Simple
SqFt Source Estimated
Security Features Carbon Monoxide Detector(s),Smoke Detector,Main Entrance Lock
Special Listing Condition Standard
Read Less
Want to know what your home might be worth? Contact us for a FREE valuation!

Our team is ready to help you sell your home for the highest possible price ASAP

Bought with Renee Parker • The Parker Group





