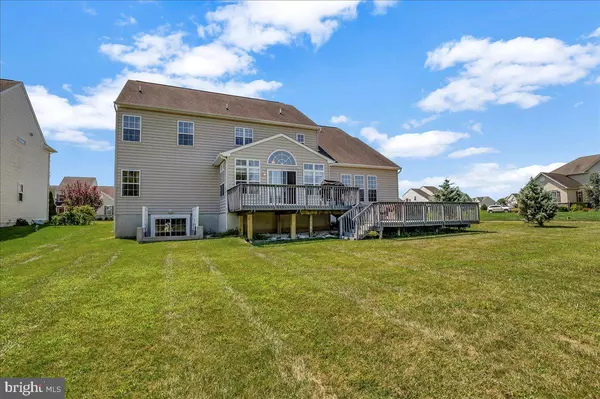$625,000
$625,000
For more information regarding the value of a property, please contact us for a free consultation.
300 PUTTER ST Townsend, DE 19734
4 Beds
4 Baths
4,950 SqFt
Key Details
Sold Price $625,000
Property Type Single Family Home
Sub Type Detached
Listing Status Sold
Purchase Type For Sale
Square Footage 4,950 sqft
Price per Sqft $126
Subdivision Fairways At Odessa N
MLS Listing ID DENC2047666
Sold Date 11/10/23
Style Colonial
Bedrooms 4
Full Baths 3
Half Baths 1
HOA Fees $28/ann
HOA Y/N Y
Abv Grd Liv Area 4,950
Originating Board BRIGHT
Year Built 2009
Annual Tax Amount $5,244
Tax Year 2022
Lot Size 0.390 Acres
Acres 0.39
Lot Dimensions 0.00 x 0.00
Property Description
LARGE PRICE ADJUSTMENT! SELLER SAYS SELL IT. Colonial house in AWARD-WINNING Appoquinimink school district. Home features 4 bedrooms, 3.5 bathrooms, 2 car garage and 4,950 square feet of space. Sellers installed BRAND NEW CARPET throughout. Entering the home you'll find a two-story foyer, hardwood flooring, formal living room to the right and dining room to the left. Heading towards the rear of the house is an open concept layout with large kitchen, breakfast nook, sunroom, and family room. Enjoy cooking then you're going to love this kitchen that boasts lots of cabinet space, granite countertops, large island, and stainless-steel appliances. This eat-in kitchen provides plenty of space for table and chairs in the breakfast nook. The sunroom offers LOTS of natural light and sliding glass door out to spacious multi-level deck. Just off the kitchen is a huge family room with back staircase to 2nd floor and features a gas fireplace as the center piece of the room. Rounding out the 1st floor is a flex room that could be used as office/study or another bedroom, laundry room and half bathroom. 2nd floor presents 4 spacious bedrooms and 2 bathrooms. Hallway bathroom has dual sink vanity and tub/shower combo. The primary bedroom is a showstopper with its own sitting room, walk-in closet and ensuite bathroom with dual sink vanity, soaking tub, and stand-up shower. Need extra space to spread out or entertain guests? This house has a finished basement with a full bathroom, bar area and sliding glass door walkout to rear yard. The basement provides endless possibilities such as a game room, workout room, craft room, movie room or all the above. Situated on an oversized corner lot with wooded common area directly behind provides opportunity to create your own private garden. Community is conveniently located a few miles off Route-1, 45 mins from beaches and 25 mins from City of Wilmington. Enjoy easy access to shopping, parks, restaurants, schools, and Odessa National Golf course. Don't miss out! Call and schedule your private tour today.
Location
State DE
County New Castle
Area South Of The Canal (30907)
Zoning S
Rooms
Other Rooms Living Room, Dining Room, Primary Bedroom, Sitting Room, Bedroom 2, Bedroom 3, Bedroom 4, Game Room, Family Room, Office, Media Room
Basement Fully Finished
Interior
Interior Features Breakfast Area, Carpet, Kitchen - Island, Wet/Dry Bar, Wood Floors
Hot Water Natural Gas
Heating Central
Cooling Central A/C
Flooring Carpet, Hardwood, Vinyl, Ceramic Tile
Fireplaces Number 1
Fireplaces Type Gas/Propane
Equipment Dishwasher, Disposal, Microwave, Oven - Wall, Oven/Range - Gas, Water Heater, Refrigerator
Fireplace Y
Appliance Dishwasher, Disposal, Microwave, Oven - Wall, Oven/Range - Gas, Water Heater, Refrigerator
Heat Source Natural Gas
Laundry Main Floor, Hookup
Exterior
Exterior Feature Deck(s)
Parking Features Garage - Side Entry
Garage Spaces 6.0
Water Access N
View Trees/Woods
Roof Type Architectural Shingle
Accessibility None
Porch Deck(s)
Attached Garage 2
Total Parking Spaces 6
Garage Y
Building
Lot Description Corner
Story 2
Foundation Concrete Perimeter
Sewer Public Sewer
Water Public
Architectural Style Colonial
Level or Stories 2
Additional Building Above Grade, Below Grade
New Construction N
Schools
School District Appoquinimink
Others
Senior Community No
Tax ID 14-012.20-219
Ownership Fee Simple
SqFt Source Assessor
Special Listing Condition Probate Listing, Standard
Read Less
Want to know what your home might be worth? Contact us for a FREE valuation!

Our team is ready to help you sell your home for the highest possible price ASAP

Bought with Jonathan A Unrath • Weichert Realtors





