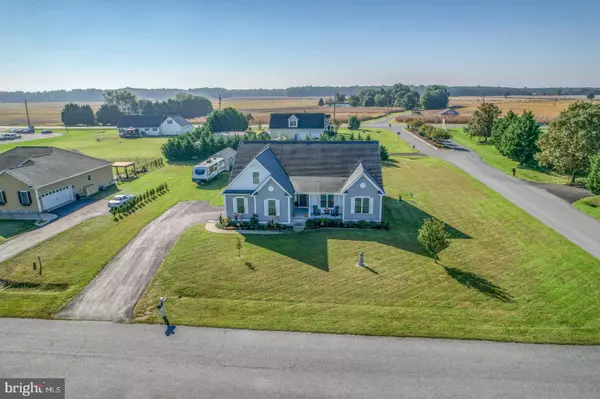$449,000
$449,000
For more information regarding the value of a property, please contact us for a free consultation.
132 W LUCKY ESTATES DR Harrington, DE 19952
3 Beds
2 Baths
2,182 SqFt
Key Details
Sold Price $449,000
Property Type Single Family Home
Sub Type Detached
Listing Status Sold
Purchase Type For Sale
Square Footage 2,182 sqft
Price per Sqft $205
Subdivision Lucky Estates
MLS Listing ID DEKT2023092
Sold Date 11/15/23
Style Ranch/Rambler
Bedrooms 3
Full Baths 2
HOA Y/N N
Abv Grd Liv Area 2,182
Originating Board BRIGHT
Year Built 2018
Annual Tax Amount $1,227
Tax Year 2023
Lot Size 0.560 Acres
Acres 0.56
Lot Dimensions 134.14 x 169.14
Property Description
Are you searching for the perfect home near Harrington, Delaware? Look no further! We have a fantastic property that not only meets but exceeds your expectations:
?️ Bedrooms: This beautiful single-family home boasts three spacious bedrooms, providing ample room for your family, friends and guests.
? Bathrooms: Enjoy the convenience of two well-appointed bathrooms, ensuring no more morning rush-hour conflicts.
? Garage: Say goodbye to scraping ice off your car in winter with a generous two-car garage. Plus, it provides extra storage space for your belongings.
? Bonus Multi-Purpose Room: The excitement doesn't stop with the garage. This home also features a versatile multi-purpose room over the garage! Use it as a home office, a playroom , a gym, or a cozy retreat—it's your canvas to create.
? Outdoor Living: Imagine hosting BBQs or sipping your morning coffee on the spacious deck. It's the perfect spot to unwind and entertain.
? Shed: Need extra storage space or a workshop? This property comes with a shed for all your storage and DIY needs.
? Condition: You'll love the contemporary design, and the fact that this home is fairly new ensures minimal maintenance and move-in readiness.
? Yard: The well-landscaped yard provides an inviting outdoor space for relaxation and play.
? Location: Nestled in a safe and friendly neighborhood near Harrington, Delaware, you'll be close to schools, shops, and healthcare facilities.
♻️ Energy Efficiency: This home is equipped with energy-efficient features, helping you save on utility costs while reducing your carbon footprint.
Schedule your tour today and explore the possibilities!!!
Location
State DE
County Kent
Area Lake Forest (30804)
Zoning AR
Direction North
Rooms
Other Rooms Living Room, Primary Bedroom, Bedroom 2, Kitchen, Bedroom 1, Laundry, Bathroom 2, Bonus Room, Primary Bathroom
Main Level Bedrooms 3
Interior
Interior Features Butlers Pantry, Ceiling Fan(s), Breakfast Area, Attic, Built-Ins, Carpet, Chair Railings, Crown Moldings, Dining Area, Entry Level Bedroom, Floor Plan - Open, Kitchen - Gourmet, Primary Bath(s), Recessed Lighting, Tub Shower, Walk-in Closet(s), Wood Floors
Hot Water Electric
Heating Heat Pump - Electric BackUp, Forced Air
Cooling Central A/C
Flooring Tile/Brick, Ceramic Tile, Carpet, Laminated
Equipment Dishwasher, Energy Efficient Appliances, Built-In Microwave, Built-In Range, Dryer - Electric, Oven/Range - Gas, Range Hood, Refrigerator, Stainless Steel Appliances, Washer, Water Heater
Furnishings No
Fireplace N
Window Features Energy Efficient,Double Hung,Insulated,Screens,Vinyl Clad
Appliance Dishwasher, Energy Efficient Appliances, Built-In Microwave, Built-In Range, Dryer - Electric, Oven/Range - Gas, Range Hood, Refrigerator, Stainless Steel Appliances, Washer, Water Heater
Heat Source Electric
Laundry Main Floor
Exterior
Exterior Feature Porch(es), Deck(s)
Parking Features Garage Door Opener, Oversized, Additional Storage Area, Garage - Side Entry, Inside Access
Garage Spaces 8.0
Utilities Available Cable TV, Electric Available, Phone Available, Propane, Under Ground, Water Available
Water Access N
Roof Type Architectural Shingle
Accessibility None
Porch Porch(es), Deck(s)
Attached Garage 2
Total Parking Spaces 8
Garage Y
Building
Lot Description Corner, Cleared, Front Yard, Landscaping, Level, Rear Yard, SideYard(s)
Story 1
Foundation Concrete Perimeter, Crawl Space
Sewer On Site Septic
Water Well
Architectural Style Ranch/Rambler
Level or Stories 1
Additional Building Above Grade, Below Grade
Structure Type Cathedral Ceilings,9'+ Ceilings,Dry Wall
New Construction N
Schools
High Schools Lake Forest
School District Lake Forest
Others
Senior Community No
Tax ID MN-00-17104-02-1100-000
Ownership Fee Simple
SqFt Source Estimated
Acceptable Financing Conventional, FHA 203(b), Cash
Horse Property N
Listing Terms Conventional, FHA 203(b), Cash
Financing Conventional,FHA 203(b),Cash
Special Listing Condition Standard
Read Less
Want to know what your home might be worth? Contact us for a FREE valuation!

Our team is ready to help you sell your home for the highest possible price ASAP

Bought with Michael F Lenoir Jr. • Keller Williams Realty Central-Delaware





