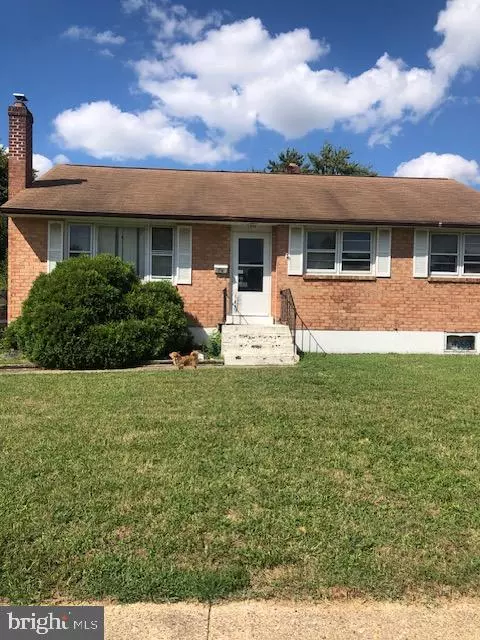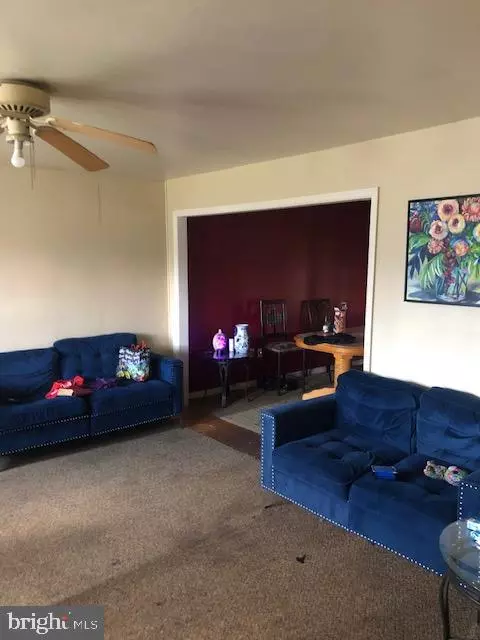$260,000
$265,000
1.9%For more information regarding the value of a property, please contact us for a free consultation.
74 COMMONWEALTH BLVD New Castle, DE 19720
3 Beds
2 Baths
1,750 SqFt
Key Details
Sold Price $260,000
Property Type Single Family Home
Sub Type Detached
Listing Status Sold
Purchase Type For Sale
Square Footage 1,750 sqft
Price per Sqft $148
Subdivision Jefferson Farms
MLS Listing ID DENC2049892
Sold Date 10/23/23
Style Ranch/Rambler,A-Frame
Bedrooms 3
Full Baths 1
Half Baths 1
HOA Y/N N
Abv Grd Liv Area 1,166
Originating Board BRIGHT
Year Built 1962
Annual Tax Amount $1,547
Tax Year 2022
Lot Size 7,405 Sqft
Acres 0.17
Lot Dimensions 65.00 x 120.00
Property Description
Great opportunity for a new homeowner or investor! This single-family brick ranch home in popular Jefferson Farms features 3 bedrooms, a full bath, a nice sized living room, and a combination kitchen and dining area on the first floor. The first floor features hardwood flooring in the kitchen, dining, and living rooms. The finished basement has a woodburning fireplace, half bath and laundry room. There is a bonus closed-in porch that leads to a large yard complete with 2 sheds. This property has been used as a rental for the last 24 years. This nice solidly built home needs updating and some work - bring your personal touches and make this home yours today. Conveniently located near I95, Rte 13, public transportation, and restaurants. Owner is a licensed REALTOR.
Location
State DE
County New Castle
Area New Castle/Red Lion/Del.City (30904)
Zoning NC6.5
Rooms
Other Rooms Living Room, Dining Room, Primary Bedroom, Bedroom 2, Kitchen, Game Room, Family Room, Bedroom 1
Basement Full
Main Level Bedrooms 3
Interior
Interior Features Attic, Bar, Ceiling Fan(s), Combination Kitchen/Dining, Kitchen - Country
Hot Water Natural Gas
Heating Forced Air
Cooling Central A/C, Ceiling Fan(s)
Flooring Hardwood, Laminated, Partially Carpeted
Fireplaces Number 1
Fireplaces Type Brick, Fireplace - Glass Doors, Wood
Equipment Dishwasher, Dryer, Refrigerator, Washer
Fireplace Y
Window Features Screens
Appliance Dishwasher, Dryer, Refrigerator, Washer
Heat Source Natural Gas
Laundry Basement
Exterior
Exterior Feature Porch(es)
Fence Chain Link, Wood
Utilities Available Cable TV
Water Access N
Roof Type Shingle
Accessibility None
Porch Porch(es)
Garage N
Building
Lot Description Front Yard, Rear Yard, Irregular
Story 1
Foundation Concrete Perimeter
Sewer Public Sewer
Water Public
Architectural Style Ranch/Rambler, A-Frame
Level or Stories 1
Additional Building Above Grade, Below Grade
Structure Type Dry Wall
New Construction N
Schools
School District Colonial
Others
Pets Allowed Y
Senior Community No
Tax ID 10-019.20-479
Ownership Fee Simple
SqFt Source Assessor
Acceptable Financing FHA, VA, Cash, Conventional
Listing Terms FHA, VA, Cash, Conventional
Financing FHA,VA,Cash,Conventional
Special Listing Condition Standard
Pets Allowed No Pet Restrictions
Read Less
Want to know what your home might be worth? Contact us for a FREE valuation!

Our team is ready to help you sell your home for the highest possible price ASAP

Bought with Mashiya Williams • Springer Realty Group





