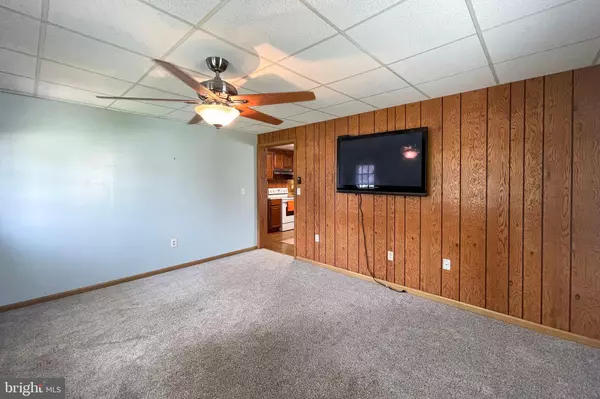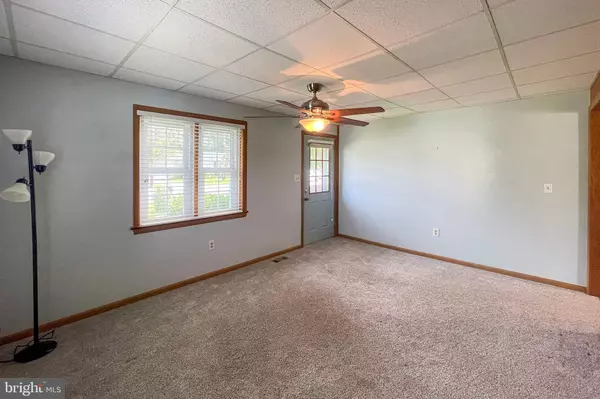$250,000
$260,000
3.8%For more information regarding the value of a property, please contact us for a free consultation.
606 MULBERRY ST Milton, DE 19968
3 Beds
1 Bath
1,000 SqFt
Key Details
Sold Price $250,000
Property Type Single Family Home
Sub Type Detached
Listing Status Sold
Purchase Type For Sale
Square Footage 1,000 sqft
Price per Sqft $250
Subdivision None Available
MLS Listing ID DESU2047790
Sold Date 11/17/23
Style Ranch/Rambler
Bedrooms 3
Full Baths 1
HOA Y/N N
Abv Grd Liv Area 1,000
Originating Board BRIGHT
Year Built 1971
Annual Tax Amount $735
Lot Size 10,454 Sqft
Acres 0.24
Lot Dimensions 75.00 x 140.00
Property Description
Come see this cozy 3 bed/1 bath Ranch within walking distance to the Historic town of Milton. This is one floor living at its best. The home features an open style eat in kitchen with a nice size living room. Recent renovations include reinsulated walls in the three bedrooms to increase energy efficiency and diminish noise transfer. Newer windows help reduce utility costs as well and the roof was replaced 6 years ago. To upgrade the efficiency of the heating system, the oil tank was replaced in 2022. The owner has installed ceiling fans and new carpeting throughout. Some of the kitchen appliances have been updated. The laundry area has a stackable washer and dryer. The back porch is screened and a great space for outdoor entertainment. You will notice that the driveway features a double wide carport. There is a large upgraded shed for storage with space for a workroom. Milton is conveniently located close to Broadkill Beach. This area also has shops, groceries, dining, the community park and Milton Theatre. No HOA Fees! Come visit the little gem as it will not last long. The home is being sold “As Is”. All inspections are for informational purposes only.
Location
State DE
County Sussex
Area Broadkill Hundred (31003)
Zoning TN
Direction East
Rooms
Other Rooms Living Room, Bedroom 2, Bedroom 3, Kitchen, Bedroom 1, Bathroom 1, Screened Porch
Main Level Bedrooms 3
Interior
Interior Features Ceiling Fan(s), Combination Kitchen/Dining, Entry Level Bedroom, Floor Plan - Traditional, Kitchen - Eat-In
Hot Water Electric
Heating Forced Air, Baseboard - Electric
Cooling Central A/C, Ceiling Fan(s)
Flooring Hardwood, Vinyl
Equipment Disposal, Microwave, Oven - Self Cleaning, Oven/Range - Electric, Range Hood, Water Heater, Washer/Dryer Stacked
Furnishings No
Fireplace N
Window Features ENERGY STAR Qualified
Appliance Disposal, Microwave, Oven - Self Cleaning, Oven/Range - Electric, Range Hood, Water Heater, Washer/Dryer Stacked
Heat Source Oil
Laundry Main Floor
Exterior
Exterior Feature Porch(es), Patio(s), Screened
Garage Spaces 8.0
Carport Spaces 2
Utilities Available Electric Available, Cable TV, Phone, Sewer Available, Water Available
Amenities Available None
Water Access N
Roof Type Shingle,Asphalt
Accessibility No Stairs
Porch Porch(es), Patio(s), Screened
Road Frontage City/County
Total Parking Spaces 8
Garage N
Building
Lot Description Front Yard, Landscaping, Rear Yard, Road Frontage, SideYard(s), Trees/Wooded, Vegetation Planting
Story 1
Foundation Crawl Space, Slab
Sewer Public Sewer
Water Public
Architectural Style Ranch/Rambler
Level or Stories 1
Additional Building Above Grade, Below Grade
New Construction N
Schools
Elementary Schools H.O. Brittingham
Middle Schools Mariner
High Schools Cape Henlopen
School District Cape Henlopen
Others
Pets Allowed Y
HOA Fee Include None
Senior Community No
Tax ID 235-14.15-8.00
Ownership Fee Simple
SqFt Source Estimated
Acceptable Financing Cash, Conventional
Horse Property N
Listing Terms Cash, Conventional
Financing Cash,Conventional
Special Listing Condition Standard
Pets Allowed No Pet Restrictions
Read Less
Want to know what your home might be worth? Contact us for a FREE valuation!

Our team is ready to help you sell your home for the highest possible price ASAP

Bought with FRANCIS ESPARZA • Linda Vista Real Estate





