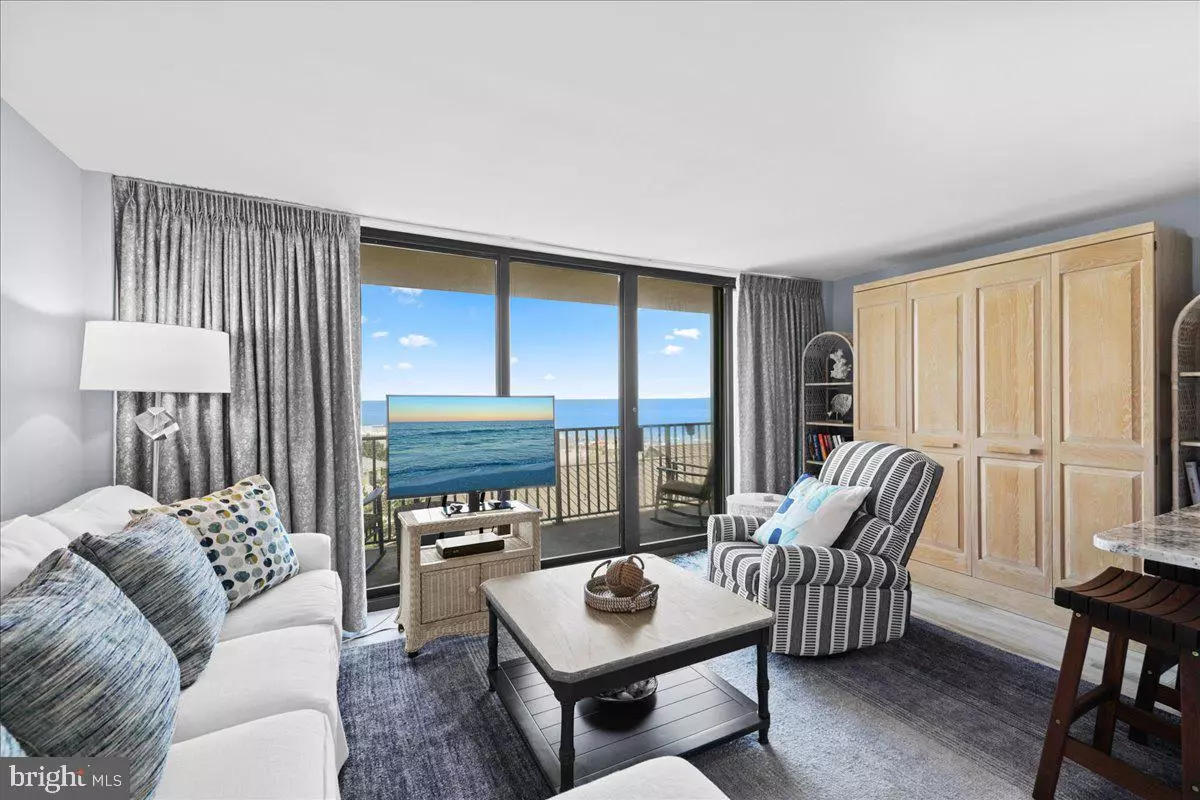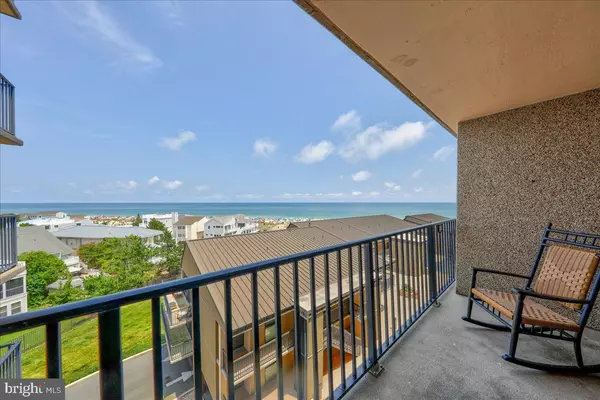$600,000
$619,000
3.1%For more information regarding the value of a property, please contact us for a free consultation.
508N ANNAPOLIS HOUSE RD #508N Bethany Beach, DE 19930
1 Bed
2 Baths
725 SqFt
Key Details
Sold Price $600,000
Property Type Condo
Sub Type Condo/Co-op
Listing Status Sold
Purchase Type For Sale
Square Footage 725 sqft
Price per Sqft $827
Subdivision Sea Colony East
MLS Listing ID DESU2043836
Sold Date 11/20/23
Style Coastal
Bedrooms 1
Full Baths 1
Half Baths 1
Condo Fees $1,682/qua
HOA Fees $241/qua
HOA Y/N Y
Abv Grd Liv Area 725
Originating Board BRIGHT
Land Lease Amount 2000.0
Land Lease Frequency Annually
Year Built 1972
Annual Tax Amount $803
Tax Year 2022
Lot Dimensions 0.00 x 0.00
Property Description
A beautiful, fully upgraded oceanfront 1 bedroom, 1 and 1/2 bath is now being offered in the prestigious Sea Colony East community. Complete custom renovation, including new stud framing, electrical wiring and panel, ceiling fans, lighting , H/W heater, plumbing and removal of popcorn ceiling took place in 2020/2021. Boasting open kitchen with white coastal cabinetry and Granite countertops, new stainless appliances, white subway backsplash and Italian Porcelain tile accents living, dining, kitchen and primary bedroom which also shows off a custom coiffured ceiling. Ceramic tiled bathrooms and new shower charm the full bathroom. Custom elegant blackout curtains grace the living room and King primary bedroom. Fabulous Queen murphy bed contributes to additional guest sleeping. Dedicated covered reserved parking spot provides easy access to both the Annapolis house elevator and unit #508. Being offered fully furnished with high quality furnishings and decor. This sought after Northern exposure offers amazing views of morning sunrises and up the coastline into the town of Bethany Beach which is also a quick walk away. Currently a rental with Vacasa and over $26,000 in gross rental return. Sea Colony is an amenity rich community and offers a private, guarded beach, 5 outdoor pools, tennis and basketball courts on the East, then hop on the beach shuttle to SC West and use the State-of-the-art Fitness Center with indoor lap pool, indoor basketball courts, exercise classes, a nationally recognized Tennis Center with indoor/outdoor courts and 5 outdoor heated pools! This beauty at the beach now awaits you as the perfect vacation or investment home.
Location
State DE
County Sussex
Area Baltimore Hundred (31001)
Zoning AR-1
Rooms
Main Level Bedrooms 1
Interior
Interior Features Ceiling Fan(s), Combination Dining/Living, Combination Kitchen/Dining, Combination Kitchen/Living, Dining Area, Entry Level Bedroom, Family Room Off Kitchen, Flat, Floor Plan - Open, Kitchen - Galley, Primary Bath(s), Recessed Lighting, Upgraded Countertops, Window Treatments
Hot Water Electric
Heating Forced Air
Cooling Central A/C
Flooring Tile/Brick, Ceramic Tile
Equipment Built-In Microwave, Dishwasher, Disposal, Dryer - Electric, Dryer - Front Loading, Oven - Self Cleaning, Oven/Range - Electric, Stainless Steel Appliances, Washer, Water Heater, Refrigerator
Furnishings Yes
Window Features Insulated,Screens
Appliance Built-In Microwave, Dishwasher, Disposal, Dryer - Electric, Dryer - Front Loading, Oven - Self Cleaning, Oven/Range - Electric, Stainless Steel Appliances, Washer, Water Heater, Refrigerator
Heat Source Electric
Exterior
Exterior Feature Balcony
Garage Spaces 3.0
Amenities Available Basketball Courts, Beach, Cable, Community Center, Elevator, Exercise Room, Fitness Center, Hot tub, Pool - Indoor, Pool - Outdoor, Sauna, Security, Swimming Pool, Tennis - Indoor, Tennis Courts, Tot Lots/Playground, Water/Lake Privileges
Waterfront Description Sandy Beach
Water Access Y
Water Access Desc Private Access
Accessibility Elevator, No Stairs
Porch Balcony
Total Parking Spaces 3
Garage N
Building
Story 1
Unit Features Hi-Rise 9+ Floors
Foundation Pillar/Post/Pier
Sewer Public Sewer
Water Public
Architectural Style Coastal
Level or Stories 1
Additional Building Above Grade, Below Grade
Structure Type Dry Wall
New Construction N
Schools
School District Indian River
Others
Pets Allowed Y
HOA Fee Include Common Area Maintenance,Ext Bldg Maint,Insurance,Lawn Maintenance,Management,Pool(s),Road Maintenance,Sauna,Snow Removal,Trash
Senior Community No
Tax ID 134-17.00-56.01-508N
Ownership Land Lease
SqFt Source Estimated
Security Features 24 hour security,Smoke Detector
Acceptable Financing Cash, Conventional
Listing Terms Cash, Conventional
Financing Cash,Conventional
Special Listing Condition Standard
Pets Allowed Cats OK, Dogs OK
Read Less
Want to know what your home might be worth? Contact us for a FREE valuation!

Our team is ready to help you sell your home for the highest possible price ASAP

Bought with Susan W Wisely • Compass





