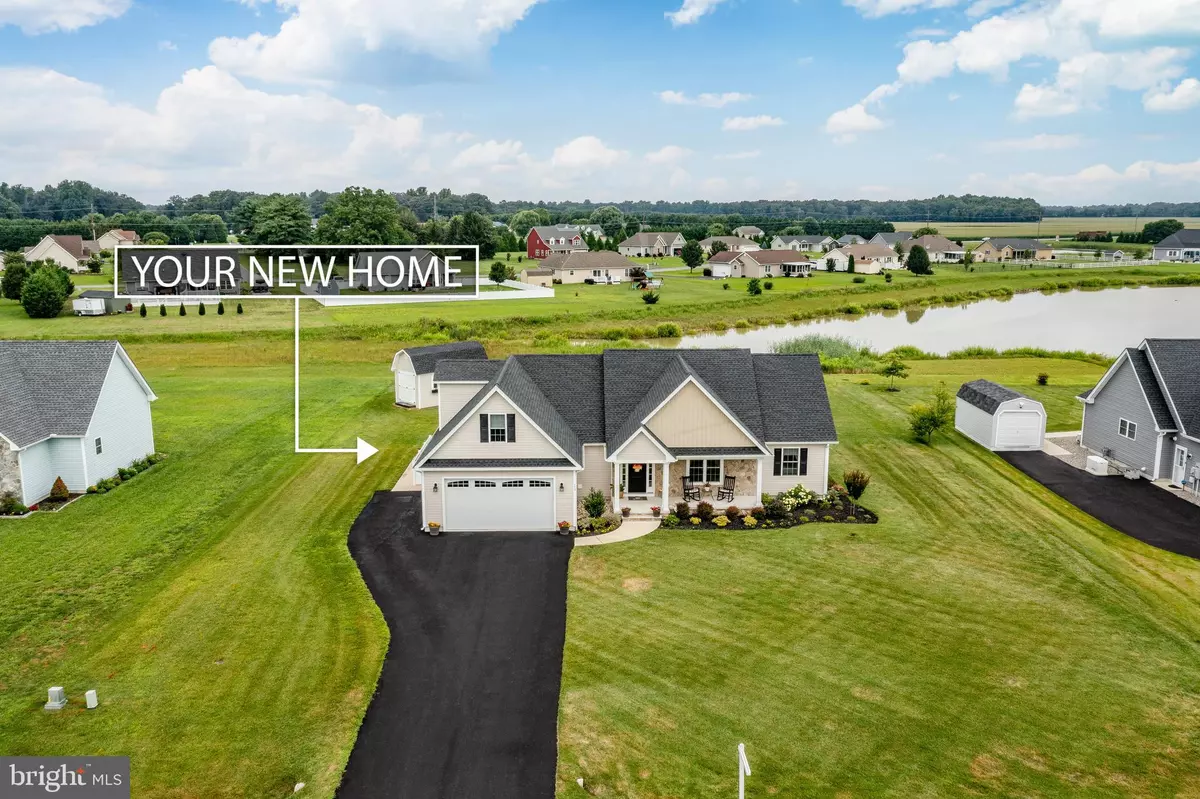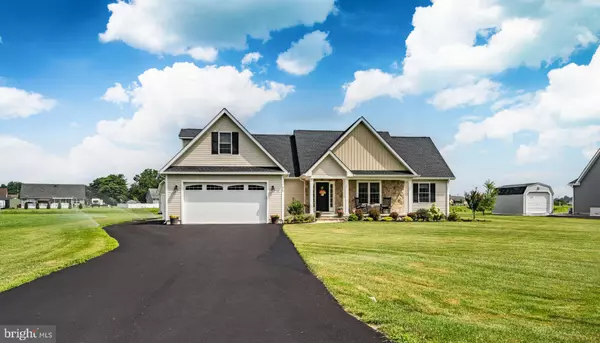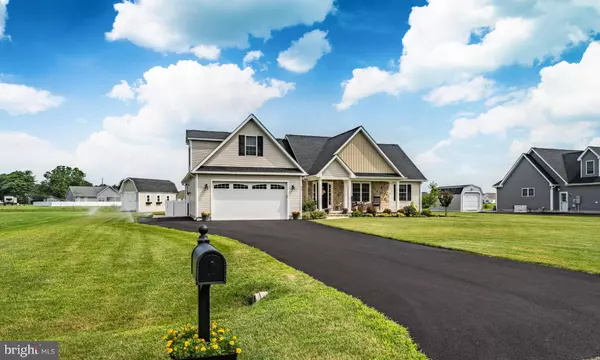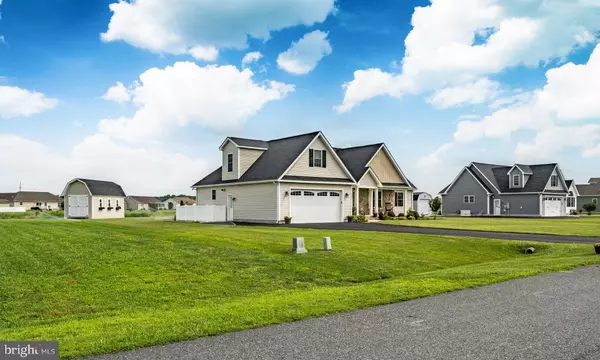$449,900
$449,900
For more information regarding the value of a property, please contact us for a free consultation.
573 ABAGAIL CIR Harrington, DE 19952
3 Beds
2 Baths
2,008 SqFt
Key Details
Sold Price $449,900
Property Type Single Family Home
Sub Type Detached
Listing Status Sold
Purchase Type For Sale
Square Footage 2,008 sqft
Price per Sqft $224
Subdivision Southfield
MLS Listing ID DEKT2021178
Sold Date 10/20/23
Style Ranch/Rambler
Bedrooms 3
Full Baths 2
HOA Y/N N
Abv Grd Liv Area 2,008
Originating Board BRIGHT
Year Built 2019
Annual Tax Amount $1,191
Tax Year 2022
Lot Size 0.500 Acres
Acres 0.5
Lot Dimensions 121.00 x 180.00
Property Description
So NEW that the home still has that NEW home smell"! Our popular Delaware model in popular Southfield was built (2019) by Gander Construction, Inc. is a single-story craftsman style home with three bedrooms and two full baths. Open spacious floor plan. The entire house has vinyl plank flooring, 10 ft. ceilings, ceiling fans in all rooms with remotes and recess lighting in the kitchen. The kitchen has upgraded cabinets with soft touch closures, granite, tile back splash, custom built pantry. Sliding door opens to screened in porch, wired for cable/internet service. The owner's suite has a full private bath with corner jacuzzi tub and shower with his and hers vanities. Two nicely sized private guest bedrooms with large closets. Another full bathroom conveniently located near both bedrooms. The interior was professionally painted neutral color and custom blinds. The driveway has an additional side parking area with two-car attached garage with garage opener and additional storage. The crawl space has whole house humidifier and all exterior drainage extended underground. Natural gas heat, water softener and central air with tankless gas hot water.
Entire house is wired with central network center in laundry room.
Two story custom shed in the back yard and irrigation for the entire property with completed landscaping. Enclosed area for utilities and A/C units.
Easy ride to Delaware beaches. This home was loved by the owners and is in "like new" condition. Will you be the next lucky buyer......
Ceiling fans in all rooms will remotes
Wired network center
Custom built pantry
Whole house humidifier
Water softener
Custom master bedroom closet
Custom built 2 story shed
Extra custom storage in garage
Irrigation system
Additional compact freezer in garage
Curtains and Rods
Crown molding-kitchen cabinets
Washer and Dryer
Location
State DE
County Kent
Area Milford (30805)
Zoning AR
Rooms
Other Rooms Dining Room, Primary Bedroom, Kitchen, Bedroom 1, Great Room, Laundry, Loft, Office, Bathroom 2, Primary Bathroom, Screened Porch
Main Level Bedrooms 3
Interior
Hot Water Natural Gas
Heating Forced Air
Cooling Central A/C
Fireplace N
Heat Source Natural Gas
Exterior
Parking Features Garage - Side Entry, Garage Door Opener
Garage Spaces 4.0
Water Access N
Accessibility None
Attached Garage 2
Total Parking Spaces 4
Garage Y
Building
Story 2
Foundation Crawl Space
Sewer Public Sewer
Water Public
Architectural Style Ranch/Rambler
Level or Stories 2
Additional Building Above Grade, Below Grade
New Construction N
Schools
School District Milford
Others
Pets Allowed Y
Senior Community No
Tax ID MD-00-17204-01-8200-000
Ownership Fee Simple
SqFt Source Assessor
Special Listing Condition Standard
Pets Allowed No Pet Restrictions
Read Less
Want to know what your home might be worth? Contact us for a FREE valuation!

Our team is ready to help you sell your home for the highest possible price ASAP

Bought with Kimberly Morehart • Compass





