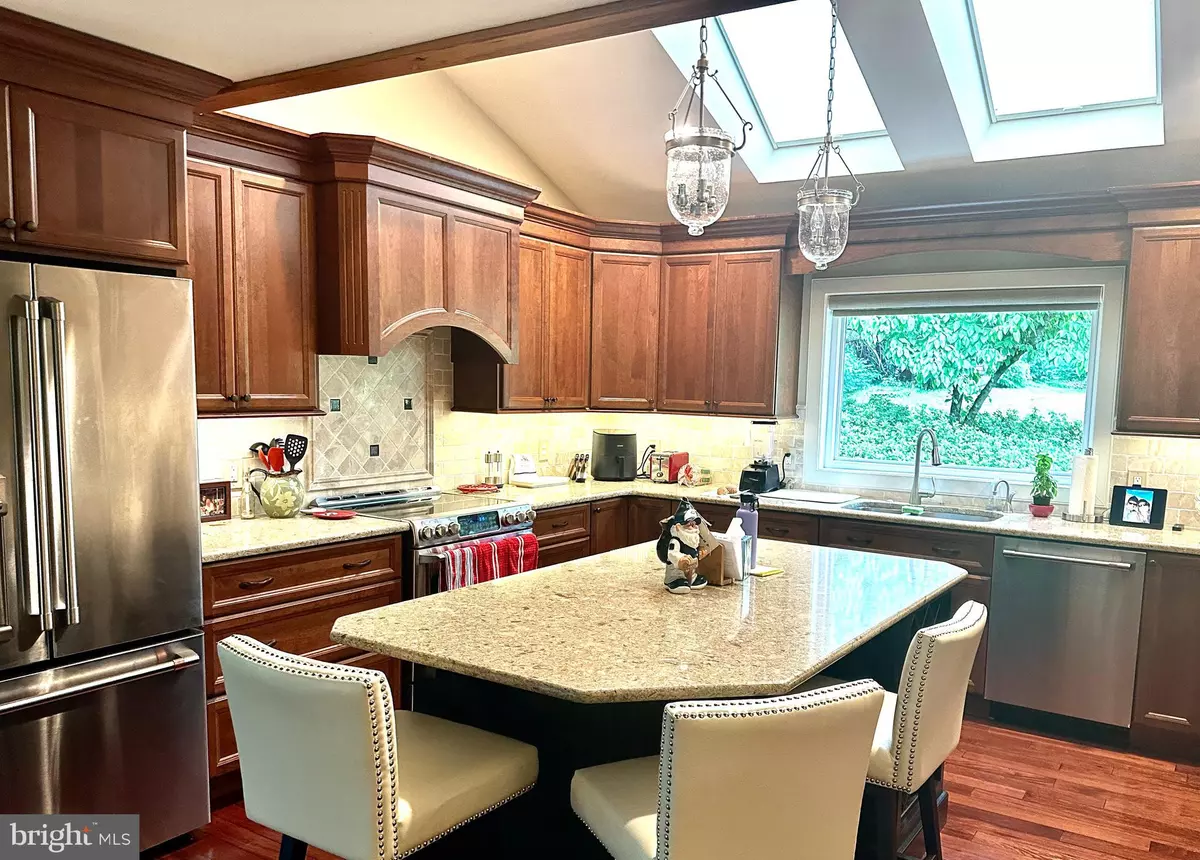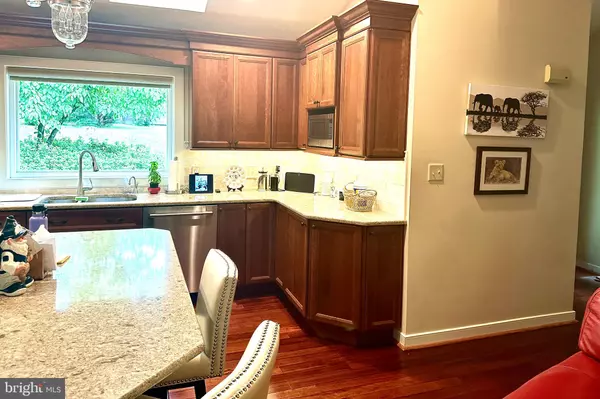$725,000
$749,900
3.3%For more information regarding the value of a property, please contact us for a free consultation.
3301 BREIDABLIK DR Wilmington, DE 19807
3 Beds
4 Baths
2,850 SqFt
Key Details
Sold Price $725,000
Property Type Single Family Home
Sub Type Detached
Listing Status Sold
Purchase Type For Sale
Square Footage 2,850 sqft
Price per Sqft $254
Subdivision Breidablik
MLS Listing ID DENC2045026
Sold Date 11/30/23
Style Contemporary
Bedrooms 3
Full Baths 3
Half Baths 1
HOA Fees $25/ann
HOA Y/N Y
Abv Grd Liv Area 2,850
Originating Board BRIGHT
Year Built 1987
Annual Tax Amount $7,514
Tax Year 2022
Lot Size 2.020 Acres
Acres 2.02
Lot Dimensions 0.00 x 0.00
Property Description
Fantastic 3 br, 3.5 bath home on a 2 acre lot in the popular community of Breidablik. The current owners have spent over $250000 beautifully updating this home over the last few years. Everything you want is here, from the gorgeous remodeled kitchen with quartz counters & island with built in refrigerator, primary bath with marble shower & floor, 2 walk in custom closets, brand new Trex decking, lower level hall bath redone, new front door and all sliders, shed & bridges, plus a new electric box and large back- up generator. The exterior of the house was painted in full. Need more living space? The attic area could be finished to add an additional room and bath. With the refrigerators, living room OLED TV, washer/dryer and pool table all staying, this home is move-in ready! Come see this fabulous home with an open floor plan, vaulted ceilings, skylights and wonderful views of the property!
Location
State DE
County New Castle
Area Hockssn/Greenvl/Centrvl (30902)
Zoning NC2A
Rooms
Other Rooms Living Room, Dining Room, Primary Bedroom, Bedroom 2, Bedroom 3, Kitchen, Bonus Room
Main Level Bedrooms 1
Interior
Interior Features Ceiling Fan(s), Kitchen - Island, Skylight(s)
Hot Water Electric
Heating Heat Pump(s)
Cooling Central A/C
Fireplaces Number 2
Fireplaces Type Stone
Fireplace Y
Heat Source Propane - Owned
Exterior
Parking Features Garage - Rear Entry
Garage Spaces 2.0
Water Access N
Accessibility None
Attached Garage 2
Total Parking Spaces 2
Garage Y
Building
Story 2
Foundation Other
Sewer Private Septic Tank
Water Well
Architectural Style Contemporary
Level or Stories 2
Additional Building Above Grade, Below Grade
New Construction N
Schools
School District Red Clay Consolidated
Others
Senior Community No
Tax ID 07-028.00-058
Ownership Fee Simple
SqFt Source Assessor
Special Listing Condition Standard
Read Less
Want to know what your home might be worth? Contact us for a FREE valuation!

Our team is ready to help you sell your home for the highest possible price ASAP

Bought with Brian J Ferreira • BHHS Fox & Roach-Greenville





