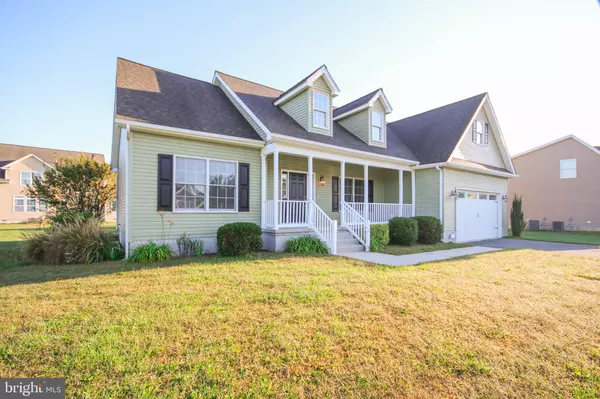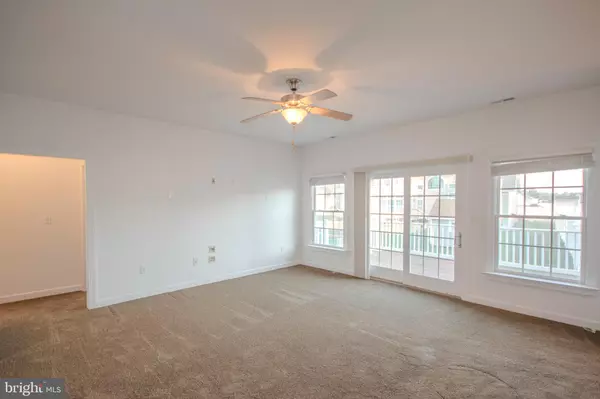$362,900
$349,000
4.0%For more information regarding the value of a property, please contact us for a free consultation.
10327 FIELDVIEW DR Delmar, DE 19940
3 Beds
2 Baths
1,752 SqFt
Key Details
Sold Price $362,900
Property Type Single Family Home
Sub Type Detached
Listing Status Sold
Purchase Type For Sale
Square Footage 1,752 sqft
Price per Sqft $207
Subdivision Country Grove
MLS Listing ID DESU2049620
Sold Date 11/29/23
Style Ranch/Rambler
Bedrooms 3
Full Baths 2
HOA Fees $53/qua
HOA Y/N Y
Abv Grd Liv Area 1,752
Originating Board BRIGHT
Year Built 2008
Annual Tax Amount $1,013
Tax Year 2022
Lot Size 0.290 Acres
Acres 0.29
Lot Dimensions 132.00 x 116.00
Property Description
Well maintained 3 bedroom, and 2 full bathroom home in Country Grove Community in Delmar, DE. It is a custom built home and features 9ft ceilings throughout, ceramic tile floors, hardwood foyer, recessed lighting, Timber Tec deck, sod, irrigation and asphalt driveway. Eat-in kitchen with breakfast bar and new microwave opens to the cozy living room with doors leading to spacious deck. Home is equipped with central vac for convenience. Vaulted ceiling in primary suite that has bath with double sinks and soaking tub and shower. Walk-in closet is close by. The current owner finished the bonus room over the garage with cable, carpet, in-house central vacuum and access to the attic. Great for a family room, playroom, or privacy for a home office. Home also has a front porch to sit and enjoy sunsets and a two car garage, all situated on a corner lot. Make your appointment for a personal tour today!
Location
State DE
County Sussex
Area Little Creek Hundred (31010)
Zoning GR
Direction South
Rooms
Other Rooms Living Room, Dining Room, Primary Bedroom, Bedroom 2, Bedroom 3, Kitchen, Foyer, Bonus Room
Main Level Bedrooms 3
Interior
Interior Features Carpet, Combination Kitchen/Dining, Formal/Separate Dining Room, Kitchen - Eat-In, Primary Bath(s), Soaking Tub, Stall Shower, Window Treatments, Wood Floors
Hot Water Electric
Heating Forced Air
Cooling Central A/C, Ceiling Fan(s)
Flooring Carpet, Ceramic Tile, Hardwood, Vinyl
Equipment Built-In Microwave, Central Vacuum, Dishwasher, Exhaust Fan, Oven/Range - Electric, Refrigerator, Stove, Water Heater
Furnishings No
Fireplace N
Window Features Screens
Appliance Built-In Microwave, Central Vacuum, Dishwasher, Exhaust Fan, Oven/Range - Electric, Refrigerator, Stove, Water Heater
Heat Source Electric
Laundry Main Floor
Exterior
Exterior Feature Deck(s), Porch(es)
Parking Features Garage - Front Entry
Garage Spaces 5.0
Utilities Available Cable TV Available, Electric Available, Phone Available, Sewer Available, Water Available
Water Access N
View Street
Roof Type Architectural Shingle
Street Surface Black Top
Accessibility Level Entry - Main
Porch Deck(s), Porch(es)
Attached Garage 2
Total Parking Spaces 5
Garage Y
Building
Lot Description Front Yard, Landscaping, Rear Yard, Road Frontage, SideYard(s)
Story 2
Foundation Brick/Mortar
Sewer Public Sewer
Water Public
Architectural Style Ranch/Rambler
Level or Stories 2
Additional Building Above Grade, Below Grade
Structure Type Vaulted Ceilings
New Construction N
Schools
School District Delmar
Others
Senior Community No
Tax ID 532-06.00-179.00
Ownership Fee Simple
SqFt Source Assessor
Security Features Smoke Detector
Acceptable Financing Cash, Conventional
Horse Property N
Listing Terms Cash, Conventional
Financing Cash,Conventional
Special Listing Condition Standard
Read Less
Want to know what your home might be worth? Contact us for a FREE valuation!

Our team is ready to help you sell your home for the highest possible price ASAP

Bought with Elaine A. Davidson • RE/MAX Advantage Realty





