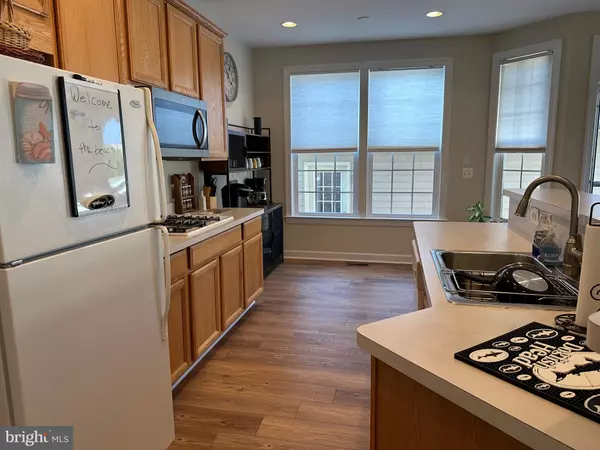$393,000
$399,900
1.7%For more information regarding the value of a property, please contact us for a free consultation.
204 VILLAGE CENTER BLVD Milton, DE 19968
4 Beds
4 Baths
2,346 SqFt
Key Details
Sold Price $393,000
Property Type Townhouse
Sub Type End of Row/Townhouse
Listing Status Sold
Purchase Type For Sale
Square Footage 2,346 sqft
Price per Sqft $167
Subdivision Cannery Village
MLS Listing ID DESU2050712
Sold Date 11/30/23
Style Traditional
Bedrooms 4
Full Baths 3
Half Baths 1
HOA Fees $130/qua
HOA Y/N Y
Abv Grd Liv Area 1,564
Originating Board BRIGHT
Year Built 2008
Annual Tax Amount $1,861
Tax Year 2022
Lot Size 3,049 Sqft
Acres 0.07
Lot Dimensions 33.00 x 95.00
Property Description
Welcome to 204 Village Center Blvd in Cannery Village. This well maintained NV Homes Built duplex offers 4BR, 3.5BA, throughout 3 fully finished levels! Freshly updated with new LVP flooring, Carpet on upper level and new water heater. Cannery Village offers a club house which includes an indoor and outdoor pool, exercise room, party rooms and lounge. The Dogfish Brewery and Downtown Milton are within walking distance. Pictures coming soon
Location
State DE
County Sussex
Area Broadkill Hundred (31003)
Zoning TN
Rooms
Basement Fully Finished
Main Level Bedrooms 4
Interior
Hot Water Electric
Heating Central, Forced Air
Cooling Central A/C
Fireplace N
Heat Source Propane - Metered
Exterior
Parking Features Garage - Rear Entry
Garage Spaces 2.0
Water Access N
Accessibility None
Total Parking Spaces 2
Garage Y
Building
Story 2
Foundation Concrete Perimeter
Sewer Public Sewer
Water Public
Architectural Style Traditional
Level or Stories 2
Additional Building Above Grade, Below Grade
New Construction N
Schools
School District Cape Henlopen
Others
Senior Community No
Tax ID 235-20.00-751.00
Ownership Fee Simple
SqFt Source Assessor
Special Listing Condition Standard
Read Less
Want to know what your home might be worth? Contact us for a FREE valuation!

Our team is ready to help you sell your home for the highest possible price ASAP

Bought with Adrienne A Weber • Keller Williams Realty





