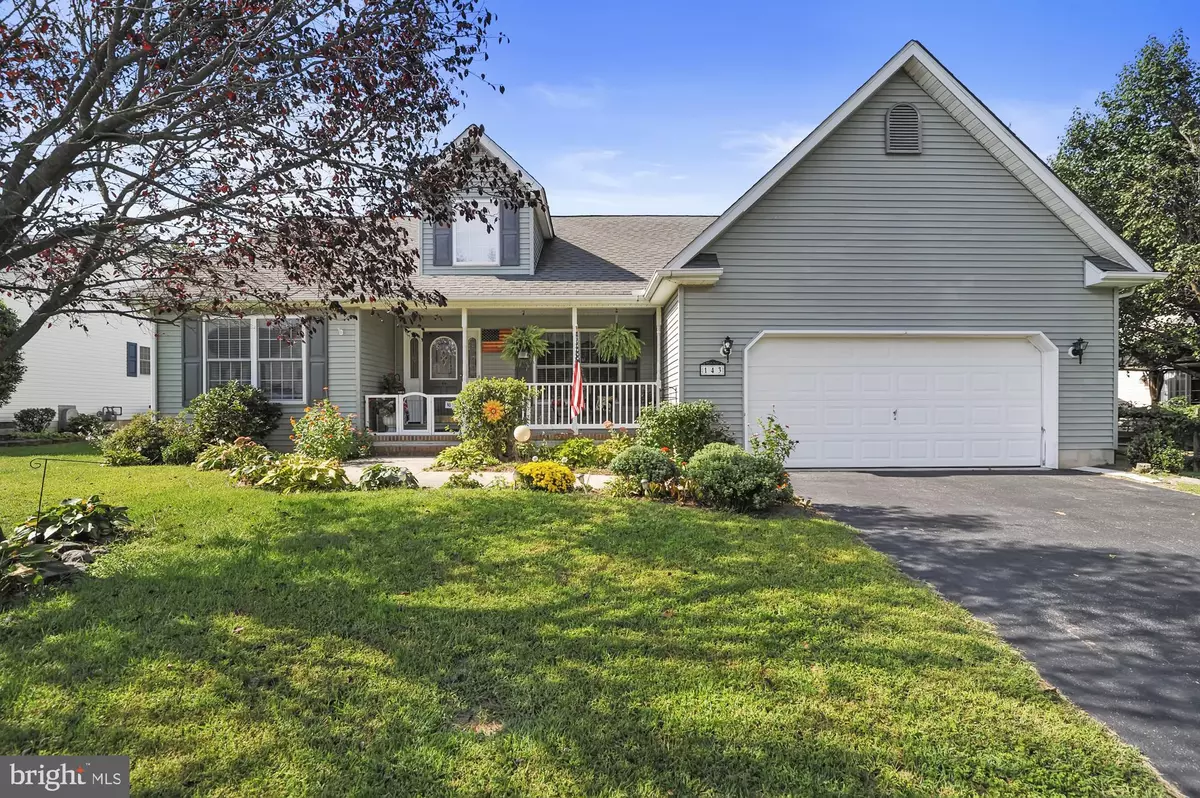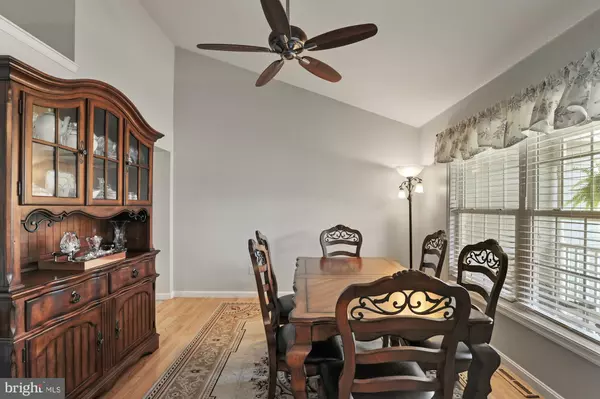$370,000
$370,000
For more information regarding the value of a property, please contact us for a free consultation.
143 CHURCH CREEK DR Magnolia, DE 19962
3 Beds
2 Baths
1,985 SqFt
Key Details
Sold Price $370,000
Property Type Single Family Home
Sub Type Detached
Listing Status Sold
Purchase Type For Sale
Square Footage 1,985 sqft
Price per Sqft $186
Subdivision Church Creek
MLS Listing ID DEKT2022844
Sold Date 12/04/23
Style Ranch/Rambler
Bedrooms 3
Full Baths 2
HOA Fees $12/ann
HOA Y/N Y
Abv Grd Liv Area 1,985
Originating Board BRIGHT
Year Built 2003
Annual Tax Amount $1,772
Tax Year 2023
Lot Size 10,125 Sqft
Acres 0.23
Lot Dimensions 75.00 x 135.00
Property Description
Welcome to this delightful ranch-style home boasting three bedrooms, two bathrooms, and inviting living spaces, including a family room, dining room, and sunroom. Immerse yourself in the comfort and convenience of this lovely home, where every detail has been thoughtfully designed to create an ideal living environment. Step inside and be greeted by a warm and inviting family room, perfect for relaxing evenings with loved ones or entertaining guests. Natural light pours through the windows, creating an inviting ambiance that complements the home's overall charm. Adjacent to the kitchen, you'll find the dining room ready to host memorable meals and gatherings. The kitchen features modern appliances, ample cabinetry, and plenty of counter space for preparing delicious meals or gathering around the breakfast bar for casual conversations, and this well-appointed kitchen is sure to be the heart of the home. The three bedrooms offer comfortable retreats for relaxation. Each room is thoughtfully designed with ample space, closet storage, and large windows to create an inviting and peaceful atmosphere. The primary bedroom boasts an ensuite bathroom, providing privacy and convenience for homeowners. You'll find a beautifully landscaped yard, perfect for outdoor activities and gatherings. Whether you want to host barbecues, play with children or pets, or enjoy a quiet moment in nature, this outdoor space offers endless possibilities. Don't miss the opportunity to make this house your new home!
Location
State DE
County Kent
Area Caesar Rodney (30803)
Zoning AC
Rooms
Other Rooms Living Room, Dining Room, Primary Bedroom, Bedroom 2, Bedroom 3, Kitchen, Laundry, Other, Bathroom 2, Attic, Primary Bathroom
Main Level Bedrooms 3
Interior
Interior Features Primary Bath(s), Butlers Pantry, Ceiling Fan(s), WhirlPool/HotTub, Stall Shower, Breakfast Area, Attic, Carpet, Dining Area, Entry Level Bedroom, Family Room Off Kitchen, Floor Plan - Open, Formal/Separate Dining Room, Recessed Lighting, Tub Shower, Wood Floors, Other
Hot Water Natural Gas
Heating Forced Air
Cooling Central A/C
Flooring Wood, Vinyl, Carpet
Equipment Built-In Range, Dishwasher, Refrigerator, Built-In Microwave, Washer, Dryer
Furnishings No
Fireplace N
Appliance Built-In Range, Dishwasher, Refrigerator, Built-In Microwave, Washer, Dryer
Heat Source Natural Gas
Laundry Main Floor
Exterior
Exterior Feature Deck(s), Porch(es), Patio(s)
Parking Features Garage - Front Entry
Garage Spaces 4.0
Fence Other, Fully
Utilities Available Cable TV
Water Access N
View Street
Roof Type Pitched,Shingle
Accessibility None
Porch Deck(s), Porch(es), Patio(s)
Attached Garage 2
Total Parking Spaces 4
Garage Y
Building
Lot Description Front Yard, Rear Yard
Story 1
Foundation Crawl Space, Permanent
Sewer Public Sewer
Water Public
Architectural Style Ranch/Rambler
Level or Stories 1
Additional Building Above Grade, Below Grade
Structure Type Cathedral Ceilings
New Construction N
Schools
High Schools Caesar Rodney
School District Caesar Rodney
Others
Senior Community No
Tax ID SM-00-10503-02-4700-000
Ownership Fee Simple
SqFt Source Assessor
Acceptable Financing Cash, Conventional, FHA 203(b), USDA, VA
Horse Property N
Listing Terms Cash, Conventional, FHA 203(b), USDA, VA
Financing Cash,Conventional,FHA 203(b),USDA,VA
Special Listing Condition Standard
Read Less
Want to know what your home might be worth? Contact us for a FREE valuation!

Our team is ready to help you sell your home for the highest possible price ASAP

Bought with Jessica Land • Century 21 Gold Key-Dover





