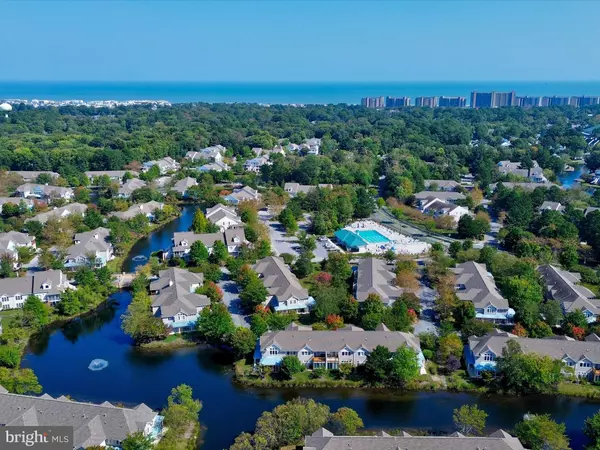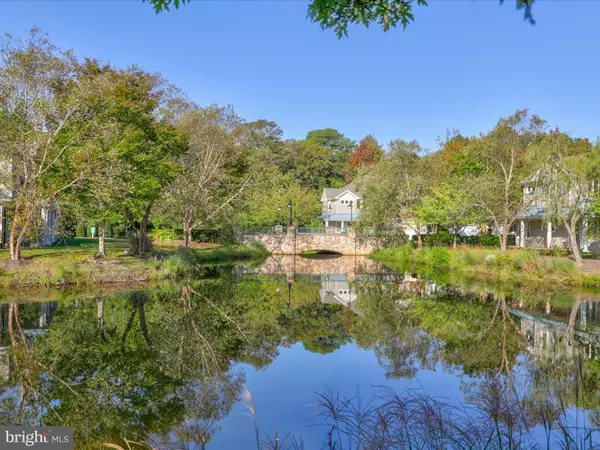$989,900
$989,900
For more information regarding the value of a property, please contact us for a free consultation.
33302 PINE BRANCH WAY #56211 Bethany Beach, DE 19930
4 Beds
4 Baths
2,000 SqFt
Key Details
Sold Price $989,900
Property Type Condo
Sub Type Condo/Co-op
Listing Status Sold
Purchase Type For Sale
Square Footage 2,000 sqft
Price per Sqft $494
Subdivision Sea Colony West
MLS Listing ID DESU2051396
Sold Date 12/08/23
Style Coastal,Contemporary
Bedrooms 4
Full Baths 3
Half Baths 1
Condo Fees $1,914/qua
HOA Fees $241/qua
HOA Y/N Y
Abv Grd Liv Area 2,000
Originating Board BRIGHT
Year Built 2000
Annual Tax Amount $1,455
Tax Year 2022
Lot Dimensions 0.00 x 0.00
Property Description
Extraordinary, lakefront Carriage home has amazing water views and a unique, one-of-a-kind floorplan. Extremely desirable location in Sea Colony West, this waterfront home offers 4 bedrooms, 3 1/2 baths, all season sunroom, private front patio and one car garage. It is sold IN FEE, which means no ground rent. The location cannot be beat with picturesque views of the lake and stone bridge. This home has been tastefully upgraded in every room, features lovely plantation shutters throughout and is freshly painted. The kitchen has stunning cabinets with loads of extra custom built-ins, beautiful quartz counters, designer backsplash, porcelain sink and stainless-steel appliances. The kitchen flows into the spacious dining and living rooms for easy entertaining. Highlights include custom surround on the gas fireplace with blower, built-in storage & display case with lighting and oversized wood barn door that leads to the stunning, lakefront 4 season room with personal heating system. The views are spectacular! Also, on this level has totally renovated half bath, full sized washer & dryer and 1 car garage with extra storage, second refrigerator and epoxy floor. Upstairs the primary bedroom has wood floors, awesome built-ins, custom closet systems and slider to private, waterfront deck. The primary bath features fully tiled, huge walk-in shower, double vanities with granite, heated tile floors and loads of storage. Additionally, on this level there are 2 generous guest rooms with wood floors, 2 renovated full baths and a charming, sunny office or 4th bedroom with built-in bookcase. An extra full bath and bedroom are unique to this home. The quaint front porch is a great place to relax and is gated with attractive epoxy flooring and a cable outlet if needed. Out back on the lake side you can connect your gas grill directly to the designated propane line...never fill a tank again! The furnace and hot water heater were replaced 3 years ago. The roof was new in 2022 (condo association). This sunny and bright home also offers a humidifier, ceiling fans, custom lighting, insulated garage door and ample storage throughout. The location is perfection…waterfront and easy stroll to the Aquatics Center Pool, Freeman Fitness Center (indoor/outdoor pools) and beach shuttle stop. Sea Colony's amenities are second to none - including 1/2 mile of private guarded beach, beach shuttles, indoor/outdoor heated pools, indoor/outdoor tennis, two fitness facilities, jog/walk path, playgrounds and more!
Location
State DE
County Sussex
Area Baltimore Hundred (31001)
Zoning HR-2
Rooms
Main Level Bedrooms 4
Interior
Interior Features Built-Ins, Carpet, Ceiling Fan(s), Combination Dining/Living, Combination Kitchen/Dining, Floor Plan - Open, Kitchen - Eat-In, Recessed Lighting, Upgraded Countertops, Walk-in Closet(s), Window Treatments, Wood Floors
Hot Water Propane
Heating Forced Air
Cooling Central A/C
Flooring Ceramic Tile, Carpet, Engineered Wood, Hardwood
Fireplaces Number 1
Fireplaces Type Gas/Propane
Furnishings Partially
Fireplace Y
Heat Source Propane - Owned
Laundry Lower Floor
Exterior
Parking Features Garage - Front Entry, Garage Door Opener
Garage Spaces 2.0
Amenities Available Beach, Basketball Courts, Fitness Center, Exercise Room, Hot tub, Jog/Walk Path, Pool - Indoor, Pool - Outdoor, Sauna, Security, Tennis Courts, Tennis - Indoor, Water/Lake Privileges
Water Access N
View Lake
Roof Type Architectural Shingle
Accessibility None
Attached Garage 1
Total Parking Spaces 2
Garage Y
Building
Lot Description Landscaping
Story 2
Foundation Slab
Sewer Public Sewer
Water Public
Architectural Style Coastal, Contemporary
Level or Stories 2
Additional Building Above Grade, Below Grade
New Construction N
Schools
Elementary Schools Lord Baltimore
Middle Schools Selbyville
High Schools Indian River
School District Indian River
Others
Pets Allowed Y
HOA Fee Include Cable TV,Common Area Maintenance,Ext Bldg Maint,High Speed Internet,Insurance,Lawn Maintenance,Management,Reserve Funds,Road Maintenance,Trash,Water
Senior Community No
Tax ID 134-17.00-41.00-56211
Ownership Fee Simple
SqFt Source Estimated
Special Listing Condition Standard
Pets Allowed Dogs OK, Cats OK
Read Less
Want to know what your home might be worth? Contact us for a FREE valuation!

Our team is ready to help you sell your home for the highest possible price ASAP

Bought with Gail L Henry • Compass





