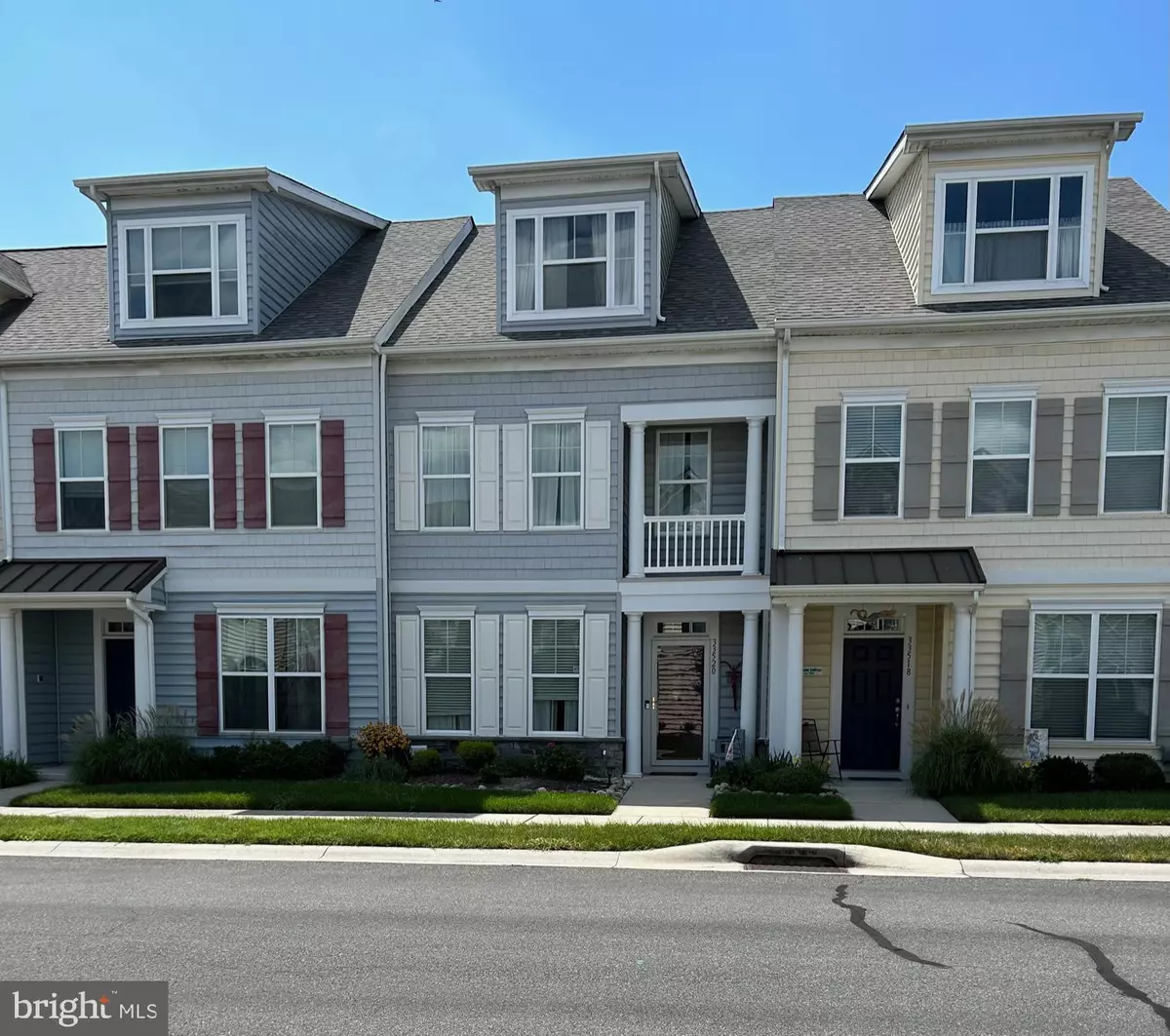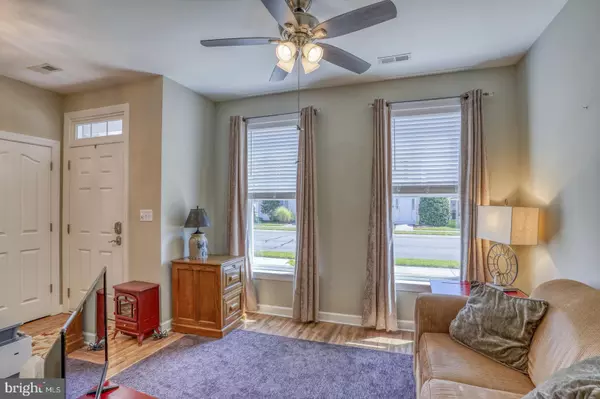$340,000
$349,900
2.8%For more information regarding the value of a property, please contact us for a free consultation.
33520 BELVEDERE ST Millville, DE 19967
3 Beds
3 Baths
1,830 SqFt
Key Details
Sold Price $340,000
Property Type Townhouse
Sub Type Interior Row/Townhouse
Listing Status Sold
Purchase Type For Sale
Square Footage 1,830 sqft
Price per Sqft $185
Subdivision Millville By The Sea
MLS Listing ID DESU2046140
Sold Date 12/15/23
Style Bi-level
Bedrooms 3
Full Baths 2
Half Baths 1
HOA Fees $264/mo
HOA Y/N Y
Abv Grd Liv Area 1,830
Originating Board BRIGHT
Year Built 2011
Annual Tax Amount $1,220
Tax Year 2022
Lot Size 1,307 Sqft
Acres 0.03
Lot Dimensions 20.00 x 85.00
Property Description
This townhome is located in the sought after community of MILLVILLE BY THE SEA, which is approximately three miles from Bethany Beach. This home boasts 2 Master Bedrooms and a large loft area that can easily be utilized as a third bedroom or extra space for family and friends. This home comes with a one car garage. The backyard has a patio and is fenced. The yard comes with an irrigation system to help you water your grass/plants. The property is conveniently located within walking distance to the pool.
Amenities include three pools, beach shuttle to Bethany Beach during season, bike/walking trails, catch and release lakes with fishing piers, clubhouse with game room and bar area, crab shack, fitness center, pickle ball and bocce ball courts and playground. This amenities-rich community offers activities all-year round.
Lawn care is included in the beautiful townhome.
Location
State DE
County Sussex
Area Baltimore Hundred (31001)
Zoning TN
Interior
Interior Features Ceiling Fan(s), Combination Dining/Living, Combination Kitchen/Dining, Sprinkler System, Tub Shower
Hot Water Electric
Heating Heat Pump(s)
Cooling Central A/C
Fireplace N
Heat Source Electric
Exterior
Parking Features Garage - Rear Entry
Garage Spaces 1.0
Amenities Available Basketball Courts, Club House, Common Grounds, Exercise Room, Fitness Center, Game Room, Jog/Walk Path, Lake, Meeting Room, Picnic Area, Pier/Dock, Pool - Outdoor, Tot Lots/Playground, Other
Water Access N
Accessibility 2+ Access Exits
Attached Garage 1
Total Parking Spaces 1
Garage Y
Building
Story 3
Foundation Slab
Sewer Public Sewer
Water Public
Architectural Style Bi-level
Level or Stories 3
Additional Building Above Grade, Below Grade
New Construction N
Schools
School District Indian River
Others
HOA Fee Include Common Area Maintenance,Lawn Maintenance
Senior Community No
Tax ID 134-16.00-2265.00
Ownership Fee Simple
SqFt Source Assessor
Special Listing Condition Standard
Read Less
Want to know what your home might be worth? Contact us for a FREE valuation!

Our team is ready to help you sell your home for the highest possible price ASAP

Bought with SUZANNE MACNAB • RE/MAX Coastal





