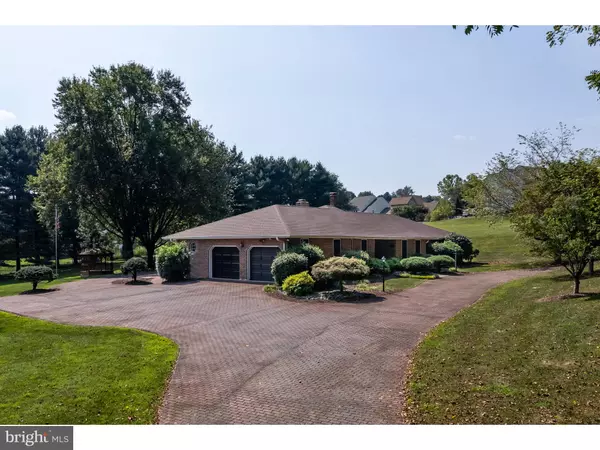$800,000
$850,000
5.9%For more information regarding the value of a property, please contact us for a free consultation.
485 UPPER PIKE CREEK RD Newark, DE 19711
3 Beds
4 Baths
4,614 SqFt
Key Details
Sold Price $800,000
Property Type Single Family Home
Sub Type Detached
Listing Status Sold
Purchase Type For Sale
Square Footage 4,614 sqft
Price per Sqft $173
Subdivision None Available
MLS Listing ID DENC2048208
Sold Date 12/14/23
Style Ranch/Rambler
Bedrooms 3
Full Baths 2
Half Baths 2
HOA Y/N N
Abv Grd Liv Area 3,361
Originating Board BRIGHT
Year Built 1982
Annual Tax Amount $7,375
Tax Year 2022
Lot Size 2.550 Acres
Acres 2.55
Lot Dimensions 0.00 x 0.00
Property Description
SPECIAL FINANCING for only this home. Seller will buy down buyer's interest rate by 2% for years 1 and 2. Contact listing agent for details. Welcome to this exquisite custom-built property nestled in the picturesque Pike Creek Valley area. This stunning home offers 3 spacious bedrooms and 2 beautifully remodeled bathrooms, along with 2 convenient powder rooms. The heart of the home is the custom eat-in kitchen, complete with Viking Gas range plus a second, 5 burner gas cooktop, catering to your culinary ambitions. The family room, adorned with a cozy fireplace, provides a perfect setting for relaxation and gatherings. Wine enthusiasts will appreciate the thoughtfully designed wine cellar, ideal for storing and displaying your prized collection. Car aficionados will be delighted by the expansive 6-car garage, providing ample space for vehicles, hobbies, and storage. Situated on a generous 2.55-acre non-development lot, this property offers both privacy and potential, surrounded by the tranquility of nature. This home is conveniently located near the Independence School, shopping centers and restaurants. Don't miss the opportunity to make this exceptional property your own, where custom craftsmanship meets modern comfort in the coveted Pike Creek Valle
Location
State DE
County New Castle
Area Elsmere/Newport/Pike Creek (30903)
Zoning NC21
Rooms
Other Rooms Living Room, Dining Room, Primary Bedroom, Bedroom 2, Bedroom 3, Kitchen, Family Room, Sun/Florida Room, Other, Recreation Room, Storage Room, Utility Room
Basement Partially Finished, Outside Entrance
Main Level Bedrooms 3
Interior
Interior Features Bar, Breakfast Area, Ceiling Fan(s), Crown Moldings, Entry Level Bedroom, Family Room Off Kitchen, Wine Storage, Wood Floors
Hot Water Natural Gas
Heating Forced Air
Cooling Central A/C
Flooring Ceramic Tile, Hardwood
Fireplaces Number 1
Fireplaces Type Wood
Equipment Cooktop, Dishwasher, Dryer, Oven - Double, Washer
Fireplace Y
Window Features Insulated,Energy Efficient,Screens
Appliance Cooktop, Dishwasher, Dryer, Oven - Double, Washer
Heat Source Natural Gas
Laundry Main Floor
Exterior
Parking Features Garage Door Opener
Garage Spaces 6.0
Water Access N
View Trees/Woods
Roof Type Architectural Shingle
Accessibility None
Attached Garage 2
Total Parking Spaces 6
Garage Y
Building
Lot Description Premium
Story 1
Foundation Other
Sewer Public Sewer
Water Public
Architectural Style Ranch/Rambler
Level or Stories 1
Additional Building Above Grade, Below Grade
New Construction N
Schools
School District Christina
Others
Senior Community No
Tax ID 08-036.10-237
Ownership Fee Simple
SqFt Source Estimated
Security Features Exterior Cameras,Motion Detectors,Security System
Acceptable Financing Cash, Conventional
Listing Terms Cash, Conventional
Financing Cash,Conventional
Special Listing Condition Standard
Read Less
Want to know what your home might be worth? Contact us for a FREE valuation!

Our team is ready to help you sell your home for the highest possible price ASAP

Bought with Elizabeth L Mckee • Long & Foster Real Estate, Inc.





